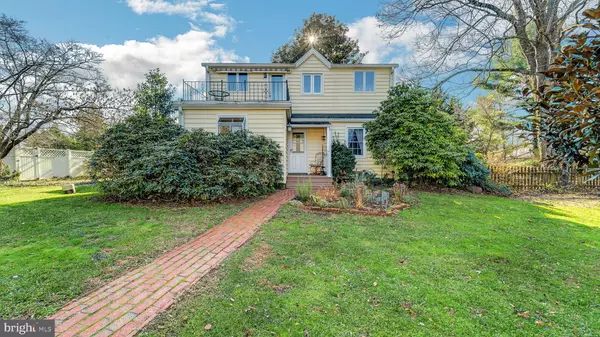$330,000
$350,000
5.7%For more information regarding the value of a property, please contact us for a free consultation.
5 Beds
2 Baths
2,311 SqFt
SOLD DATE : 03/31/2022
Key Details
Sold Price $330,000
Property Type Single Family Home
Sub Type Detached
Listing Status Sold
Purchase Type For Sale
Square Footage 2,311 sqft
Price per Sqft $142
Subdivision None Available
MLS Listing ID MDHR2006040
Sold Date 03/31/22
Style Cape Cod
Bedrooms 5
Full Baths 2
HOA Y/N N
Abv Grd Liv Area 2,011
Originating Board BRIGHT
Year Built 1940
Annual Tax Amount $2,867
Tax Year 2020
Lot Size 0.437 Acres
Acres 0.44
Property Description
URGENT AWESOME HOME FOR SALE! $350,000 OR TRADE! SURROUNDED BY MATURE TREES ON A PRIVATE CORNER LOT. THIS WELCOMING HOME PROVIDES ALL THE DESIRABLE CRITERIA FOR COMFORTABLE FAMILY LIVING INCLUDING A PRACTICAL FLOOR LAYOUT, A PRIVATE ENTERTAINERS BALCONY, AND A DAZZLING SUNROOM ENJOYING A BEAUTIFUL BACKYARD AND GARDEN VIEW. IT'S A HOME PACKED WITH POTENTIAL AND HAS BEEN METICULOUSLY MAINTAINED OVER THE YEARS. ITS CONVENIENTLY LOCATED CLOSE TO HISTORIC DOWNTOWN BEL AIR, SCHOOLS, SHOPS, AND LOCAL PARKS INCLUDING MA & PA HERITAGE TRAIL WHICH IS A GREAT PLACE TO RUN, BIKE, AND ENJOY THE BEAUTIFUL SCENERY AND THE SOUNDS OF NATURE. INTERIOR FEATURES INCLUDE BRIGHT LOUNGE AND DINING AREAS, BEAUTIFUL HARDWOOD FLOORS, CEDAR CLOSETS, SKYLIGHTS, AND MORE! ENJOY A RELAXING, TREE-LINED VIEW FROM THE 2ND STORY DECK OFF OF THE BEDROOM WHICH COULD BE USED AS A CONVENIENT HOME OFFICE. SPEND QUALITY TIME WITH FAMILY BY THE FIREPLACE OR IN THE FAMILY ROOM ON THE LOWER LEVEL. PLUS ENJOY A LARGE WOODSHOP AND PLENTY OF STORAGE IN THE BASEMENT. ALL THIS PLUS A GARAGE AND BRICK PATIO WITH SHADE TREES ALL AROUND. SEE FOR YOURSELF OR BRING THE WHOLE FAMILY TO CHECK OUT THIS UNIQUE HOME! MOVE-IN CONDITION AND READY FOR YOU. OPEN HOUSE SATURDAY 1/22 FROM 1-3 PM. MAXIMUM OF 3 PEOPLE PER GROUP.
Location
State MD
County Harford
Zoning R2
Rooms
Other Rooms Living Room, Dining Room, Bedroom 2, Bedroom 3, Bedroom 4, Kitchen, Family Room, Den, Basement, Bedroom 1, Laundry, Bathroom 1, Attic
Basement Connecting Stairway, Partially Finished, Space For Rooms, Sump Pump, Workshop
Main Level Bedrooms 1
Interior
Interior Features Attic, Carpet, Ceiling Fan(s), Dining Area, Formal/Separate Dining Room, Kitchen - Eat-In, Skylight(s), Wood Floors, Chair Railings, Recessed Lighting, Entry Level Bedroom, Floor Plan - Open, Kitchen - Table Space
Hot Water Electric
Heating Other
Cooling Ceiling Fan(s), Window Unit(s)
Flooring Ceramic Tile, Carpet, Hardwood
Fireplaces Number 1
Fireplaces Type Wood, Metal, Brick, Screen
Equipment Dryer, Washer, Built-In Microwave, Dishwasher, Exhaust Fan, Refrigerator, Icemaker, Stove
Fireplace Y
Window Features Screens,Storm,Skylights
Appliance Dryer, Washer, Built-In Microwave, Dishwasher, Exhaust Fan, Refrigerator, Icemaker, Stove
Heat Source Oil
Laundry Basement, Dryer In Unit, Has Laundry, Hookup, Washer In Unit
Exterior
Parking Features Garage - Front Entry
Garage Spaces 1.0
Utilities Available Electric Available, Water Available
Water Access N
View Garden/Lawn, Trees/Woods, Street
Roof Type Composite,Shingle
Accessibility None
Total Parking Spaces 1
Garage Y
Building
Lot Description Front Yard, Partly Wooded, Rear Yard, SideYard(s)
Story 3
Foundation Block
Sewer Private Septic Tank
Water Public
Architectural Style Cape Cod
Level or Stories 3
Additional Building Above Grade, Below Grade
New Construction N
Schools
Elementary Schools Red Pump
Middle Schools Bel Air
High Schools Belair
School District Harford County Public Schools
Others
Pets Allowed Y
Senior Community No
Tax ID 1303153614
Ownership Fee Simple
SqFt Source Assessor
Acceptable Financing Conventional, Cash, FHA, FHLMC, FNMA, VA
Listing Terms Conventional, Cash, FHA, FHLMC, FNMA, VA
Financing Conventional,Cash,FHA,FHLMC,FNMA,VA
Special Listing Condition Standard
Pets Allowed No Pet Restrictions
Read Less Info
Want to know what your home might be worth? Contact us for a FREE valuation!

Our team is ready to help you sell your home for the highest possible price ASAP

Bought with Rebecca Cole • Berkshire Hathaway HomeServices PenFed Realty

"My job is to find and attract mastery-based agents to the office, protect the culture, and make sure everyone is happy! "
14291 Park Meadow Drive Suite 500, Chantilly, VA, 20151






