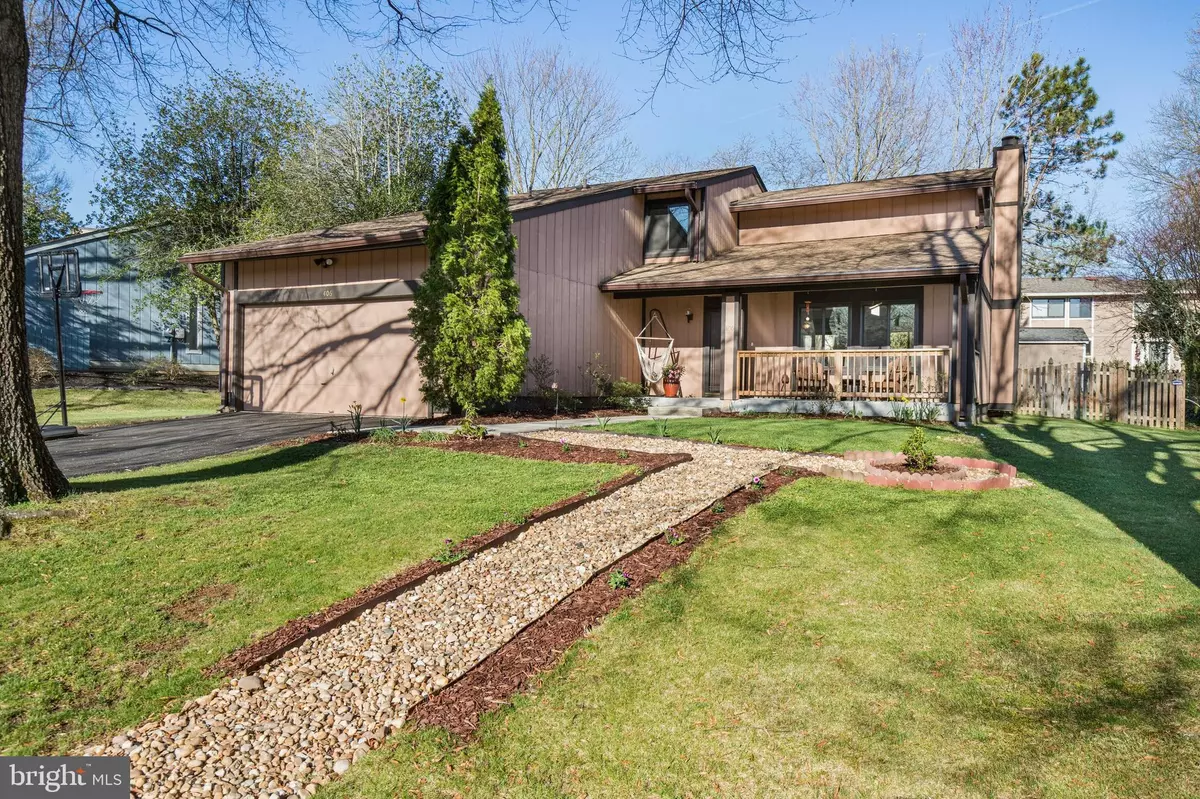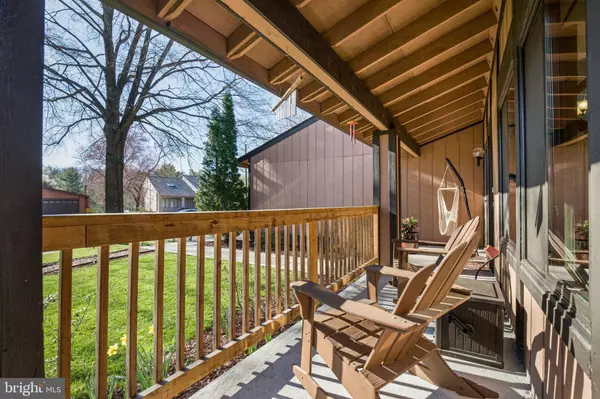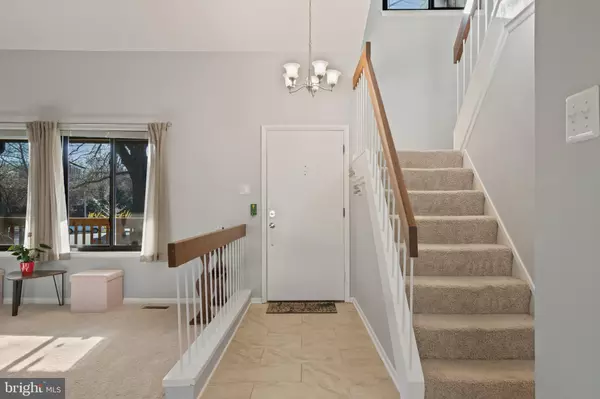$625,000
$598,500
4.4%For more information regarding the value of a property, please contact us for a free consultation.
4 Beds
3 Baths
2,752 SqFt
SOLD DATE : 05/03/2021
Key Details
Sold Price $625,000
Property Type Single Family Home
Sub Type Detached
Listing Status Sold
Purchase Type For Sale
Square Footage 2,752 sqft
Price per Sqft $227
Subdivision Hunters Creek
MLS Listing ID VAFX1188544
Sold Date 05/03/21
Style Contemporary
Bedrooms 4
Full Baths 2
Half Baths 1
HOA Fees $6/ann
HOA Y/N Y
Abv Grd Liv Area 1,952
Originating Board BRIGHT
Year Built 1976
Annual Tax Amount $6,967
Tax Year 2021
Lot Size 9,164 Sqft
Acres 0.21
Property Description
The relaxing front porch greets you as you come home. to this lovely three-level, two-car garage home situated on a prime cul-de-sac lot. The main level boasts a family room with a two-story vaulted ceiling and fireplace, formal dining room, remodeled kitchen with double-sized breakfast nook, powder room, and a two-car garage. The upper level features four bedrooms, two remodeled full bathrooms. The fully finished lower level features a rec room plus bonus room which could be used as a bedroom, office, gym, etc. The fully fenced backyard and patio offer a great place to play and grill. Some of the other updates include HVAC (2019), attic insulation added (2019), fence (2018), washer/dryer (2018). Short stroll to Hunters Creek Swim & Racquet Club (membership can transfer to the new homeowners), Sugarland Run, and Sugarland Run Trail. Minutes from downtown Historic Herndon, major routes, shopping, retail, and more.
Location
State VA
County Fairfax
Zoning 800
Rooms
Basement Full, Fully Finished, Interior Access
Interior
Interior Features Ceiling Fan(s)
Hot Water 60+ Gallon Tank, Electric
Heating Heat Pump(s)
Cooling Ceiling Fan(s), Heat Pump(s)
Flooring Carpet, Tile/Brick
Fireplaces Number 1
Fireplaces Type Mantel(s), Screen
Equipment Built-In Microwave, Dryer, Washer, Dishwasher, Disposal, Refrigerator, Icemaker, Stove
Fireplace Y
Appliance Built-In Microwave, Dryer, Washer, Dishwasher, Disposal, Refrigerator, Icemaker, Stove
Heat Source Electric
Laundry Washer In Unit, Dryer In Unit
Exterior
Parking Features Garage - Front Entry, Garage Door Opener
Garage Spaces 2.0
Amenities Available Basketball Courts, Tot Lots/Playground
Water Access N
Accessibility None
Attached Garage 2
Total Parking Spaces 2
Garage Y
Building
Story 3
Sewer Public Sewer
Water Public
Architectural Style Contemporary
Level or Stories 3
Additional Building Above Grade, Below Grade
New Construction N
Schools
Elementary Schools Herndon
Middle Schools Herndon
High Schools Herndon
School District Fairfax County Public Schools
Others
HOA Fee Include Snow Removal,Common Area Maintenance
Senior Community No
Tax ID 0113 04 0147
Ownership Fee Simple
SqFt Source Assessor
Special Listing Condition Standard
Read Less Info
Want to know what your home might be worth? Contact us for a FREE valuation!

Our team is ready to help you sell your home for the highest possible price ASAP

Bought with Silvia Radice • TTR Sotheby's International Realty

"My job is to find and attract mastery-based agents to the office, protect the culture, and make sure everyone is happy! "
14291 Park Meadow Drive Suite 500, Chantilly, VA, 20151






