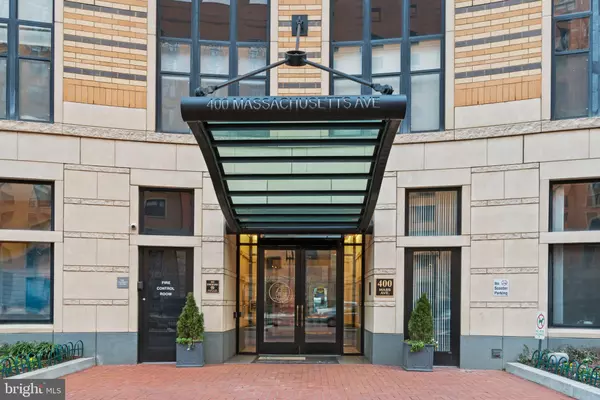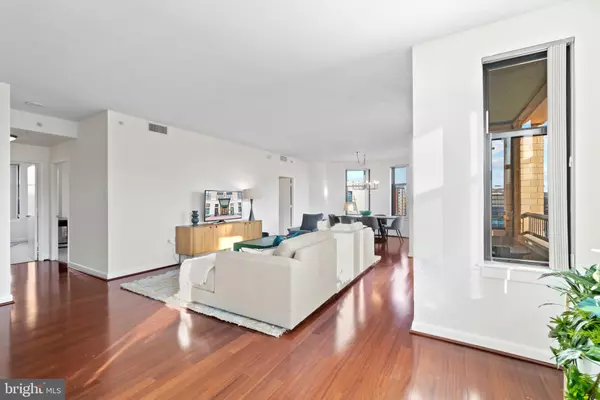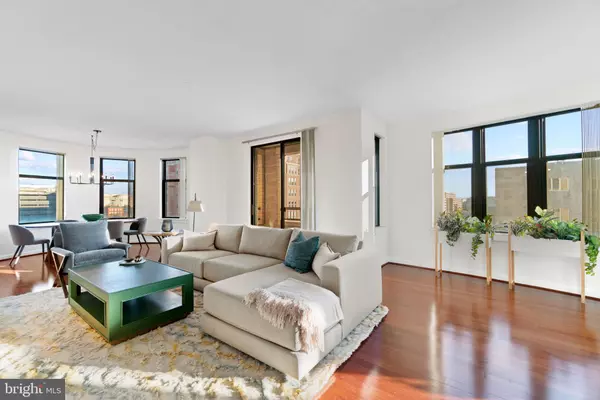$895,000
$845,500
5.9%For more information regarding the value of a property, please contact us for a free consultation.
2 Beds
3 Baths
1,560 SqFt
SOLD DATE : 06/25/2021
Key Details
Sold Price $895,000
Property Type Condo
Sub Type Condo/Co-op
Listing Status Sold
Purchase Type For Sale
Square Footage 1,560 sqft
Price per Sqft $573
Subdivision Central
MLS Listing ID DCDC507876
Sold Date 06/25/21
Style Contemporary
Bedrooms 2
Full Baths 2
Half Baths 1
Condo Fees $803/mo
HOA Y/N N
Abv Grd Liv Area 1,560
Originating Board BRIGHT
Year Built 2004
Annual Tax Amount $6,824
Tax Year 2020
Property Description
Welcome to 400 Mass Ave, an amenity rich building in the heart of downtown DC. As one of the largest units in the building, Residence 819 is a rare offering, perched on a high floor with amazing natural light from three exposures as well as unbeatable views of the Washington, DC skyline. The formal foyer and entry hallway lead to a large living/dining room as well as a private, covered balcony. The kitchen has a coveted pantry, stainless steel appliances, and granite countertops. Both bedrooms feature an en-suite bathroom as well as a spacious walk-in closet. Additional storage can be had in the laundry room or the generously-sized coat closet. The monthly condo fee pays for the owners water utility, FiOS high-speed internet, as well as amenities including a 24-hour staffed front desk, gym, community/party room, and an expansive rooftop with a pool. Two car, tandem parking (spaces 438F/439F) included. One small domestic pet weighing no more than 45 pounds is permitted per unit, rentals are not permitted.
Location
State DC
County Washington
Zoning D-4-R
Rooms
Main Level Bedrooms 2
Interior
Hot Water Natural Gas
Heating Central
Cooling Central A/C
Flooring Wood, Carpet
Heat Source Electric
Laundry Has Laundry, Washer In Unit, Dryer In Unit, Main Floor
Exterior
Parking Features Garage - Front Entry, Underground
Garage Spaces 2.0
Parking On Site 2
Amenities Available Community Center, Concierge, Elevator, Exercise Room, Fitness Center, Party Room, Pool - Outdoor, Reserved/Assigned Parking, Swimming Pool
Water Access N
Accessibility None
Total Parking Spaces 2
Garage N
Building
Story 1
Unit Features Hi-Rise 9+ Floors
Sewer Public Sewer
Water Public
Architectural Style Contemporary
Level or Stories 1
Additional Building Above Grade
New Construction N
Schools
Elementary Schools Walker-Jones Education Campus
Middle Schools Jefferson Middle School Academy
High Schools Dunbar Senior
School District District Of Columbia Public Schools
Others
Pets Allowed Y
HOA Fee Include Common Area Maintenance,Ext Bldg Maint,High Speed Internet,Insurance,Management,Parking Fee,Reserve Funds,Sewer,Snow Removal,Trash,Water
Senior Community No
Tax ID 0517//2613
Ownership Condominium
Special Listing Condition Standard
Pets Allowed Cats OK, Dogs OK, Size/Weight Restriction, Number Limit
Read Less Info
Want to know what your home might be worth? Contact us for a FREE valuation!

Our team is ready to help you sell your home for the highest possible price ASAP

Bought with William J Skipworth • DC Living Real Estate LLC

"My job is to find and attract mastery-based agents to the office, protect the culture, and make sure everyone is happy! "
14291 Park Meadow Drive Suite 500, Chantilly, VA, 20151






