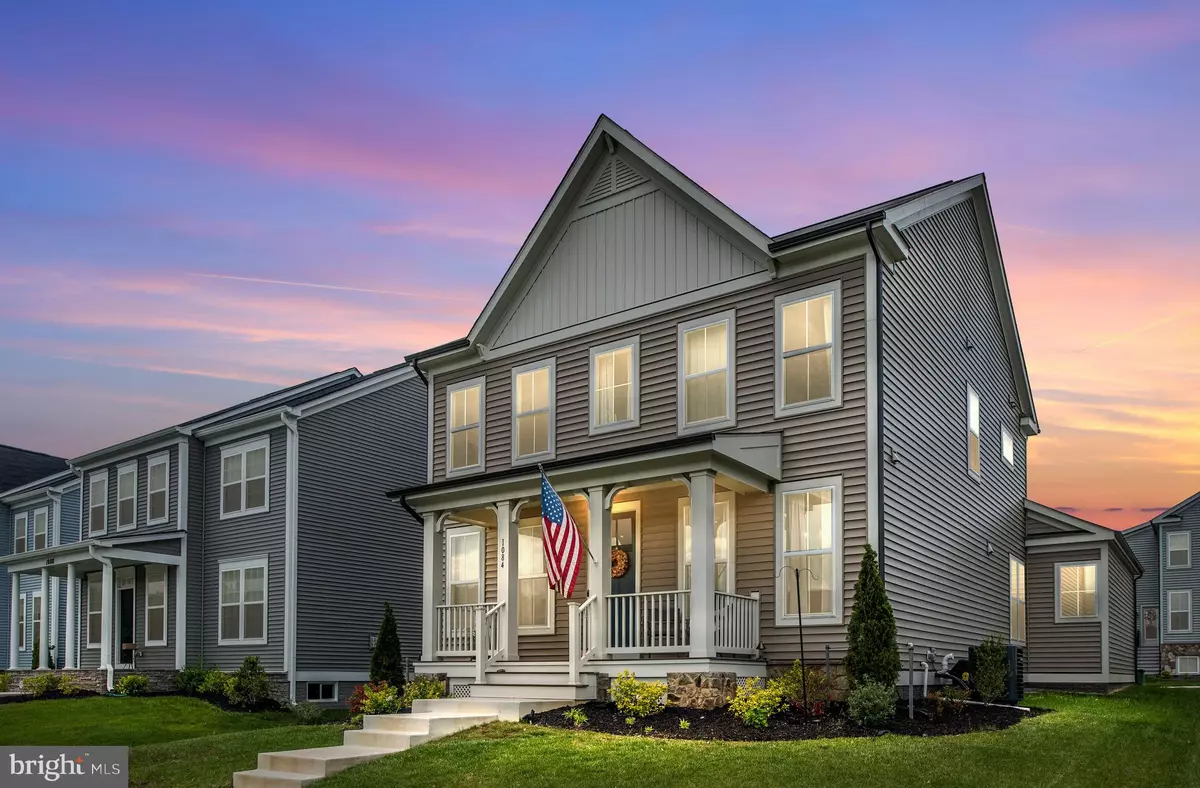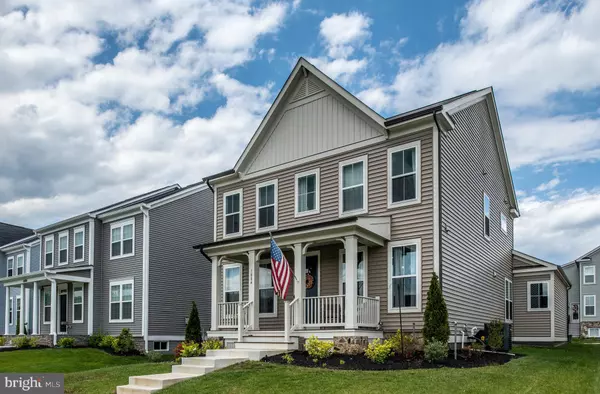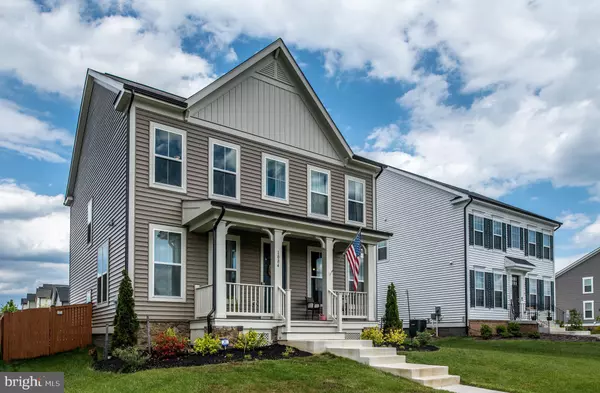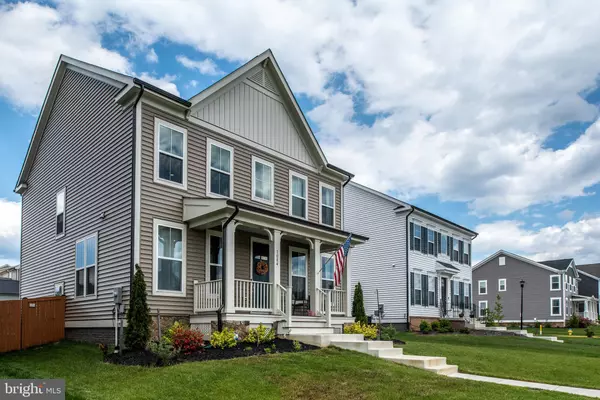$605,000
$589,900
2.6%For more information regarding the value of a property, please contact us for a free consultation.
4 Beds
3 Baths
2,769 SqFt
SOLD DATE : 06/29/2021
Key Details
Sold Price $605,000
Property Type Single Family Home
Sub Type Detached
Listing Status Sold
Purchase Type For Sale
Square Footage 2,769 sqft
Price per Sqft $218
Subdivision Embrey Mill
MLS Listing ID VAST232518
Sold Date 06/29/21
Style Traditional
Bedrooms 4
Full Baths 2
Half Baths 1
HOA Fees $130/mo
HOA Y/N Y
Abv Grd Liv Area 2,417
Originating Board BRIGHT
Year Built 2019
Annual Tax Amount $3,839
Tax Year 2020
Lot Size 6,120 Sqft
Acres 0.14
Property Description
Welcome to 1084 Aspen Road in sought after Embrey Mill! Why wait to build with this home hitting the market?! This is Miller and Smiths Hartwood floor plan with a front porch!! Inside you will find 4 bedrooms, 2.5 bath with model home upgrades and custom finishes. The gourmet kitchen has the 8 foot island with upgraded white quartz countertops, 42 inch white cabinets, wall oven, convention microwave, 36 inch 5 burner gas cooktop, and island bar seating. This is an entertainers dream! The dining room has a custom wall that will stop you in your tracks. 5 inch hand scraped hickory hardwood floors throughout the main level! There is even a mudroom space! The upstairs features a master suite and 3 additional bedrooms, laundry and the second full bath. Carpet upstairs and in the basement - the same as in the model home (Shaw Emerald Isle carpet)! The basement has a finished recreation space set up as a playroom! There is so much potential in the unfinished section, perfect for someone to customize the rest of the basement with a guest bedroom that is plumbed for a full bathroom. Custom paint colors throughout the home. Fenced in backyard with a custom 6ft privacy fence. Great street close to the parks and trails and one of pools!! Embrey Mill amenities cannot be beat. Dog parks, playgrounds, kids bike race track, 2 pools, bistro, and more!! This gorgeous home will not last long!!
Location
State VA
County Stafford
Zoning PD2
Rooms
Other Rooms Dining Room, Primary Bedroom, Sitting Room, Bedroom 2, Bedroom 3, Kitchen, Family Room, Bedroom 1, Laundry, Recreation Room, Primary Bathroom, Full Bath, Half Bath
Basement Full
Interior
Interior Features Breakfast Area, Butlers Pantry, Carpet, Dining Area, Family Room Off Kitchen, Floor Plan - Open, Formal/Separate Dining Room, Kitchen - Eat-In, Kitchen - Gourmet, Kitchen - Island, Kitchen - Table Space, Pantry, Recessed Lighting, Stall Shower, Tub Shower, Upgraded Countertops, Wainscotting, Walk-in Closet(s), Wet/Dry Bar, Wine Storage, Wood Floors
Hot Water Natural Gas
Heating Forced Air
Cooling Central A/C
Flooring Hardwood, Carpet
Equipment Built-In Microwave, Cooktop, Dishwasher, Disposal, Oven - Wall, Range Hood, Refrigerator, Stainless Steel Appliances, Washer/Dryer Hookups Only
Window Features Double Pane
Appliance Built-In Microwave, Cooktop, Dishwasher, Disposal, Oven - Wall, Range Hood, Refrigerator, Stainless Steel Appliances, Washer/Dryer Hookups Only
Heat Source Natural Gas
Exterior
Parking Features Garage - Rear Entry
Garage Spaces 2.0
Water Access N
Accessibility None
Attached Garage 2
Total Parking Spaces 2
Garage Y
Building
Story 3
Sewer Public Sewer
Water Public
Architectural Style Traditional
Level or Stories 3
Additional Building Above Grade, Below Grade
New Construction N
Schools
Elementary Schools Park Ridge
Middle Schools Hh Poole
High Schools North Stafford
School District Stafford County Public Schools
Others
Senior Community No
Tax ID 29-G-5- -813
Ownership Fee Simple
SqFt Source Assessor
Horse Property N
Special Listing Condition Standard
Read Less Info
Want to know what your home might be worth? Contact us for a FREE valuation!

Our team is ready to help you sell your home for the highest possible price ASAP

Bought with Christopher P Polychrones • Pearson Smith Realty, LLC

"My job is to find and attract mastery-based agents to the office, protect the culture, and make sure everyone is happy! "
14291 Park Meadow Drive Suite 500, Chantilly, VA, 20151






