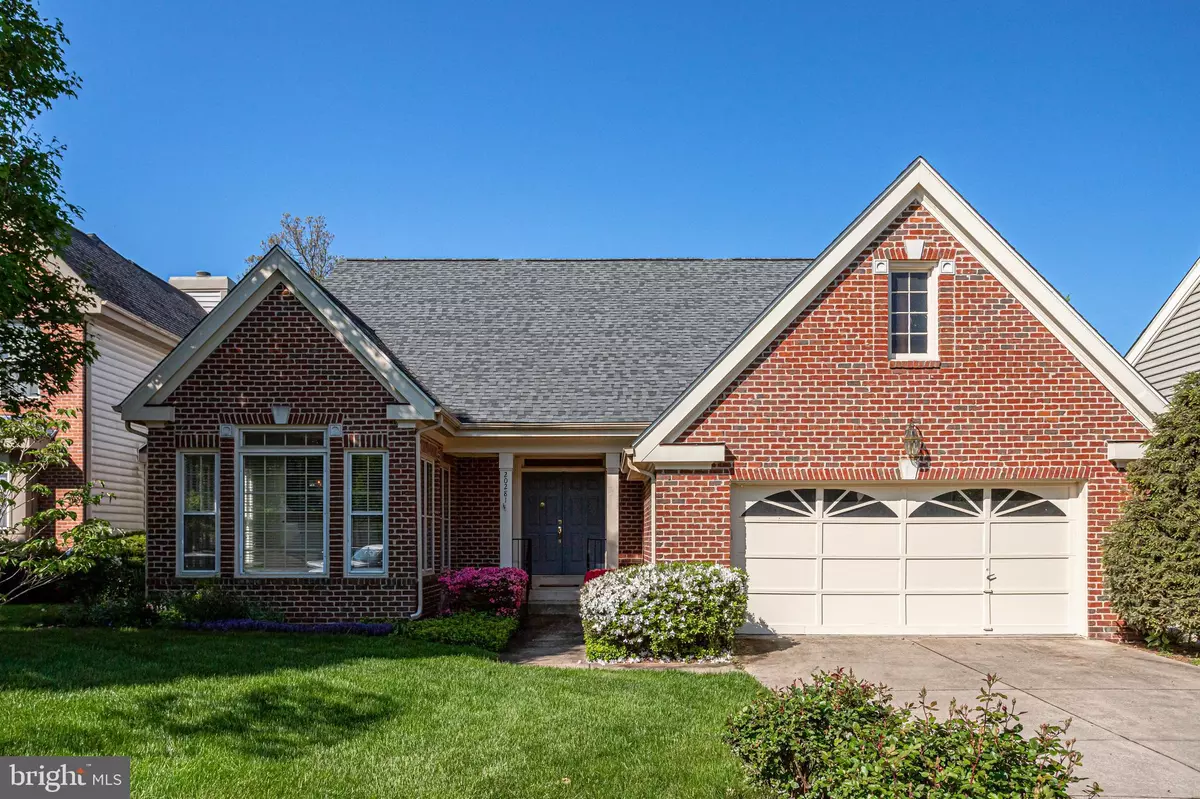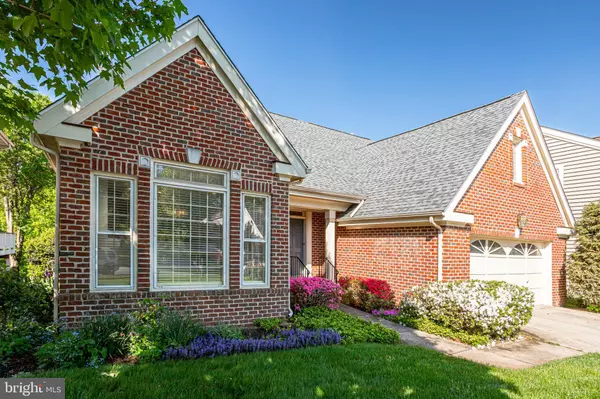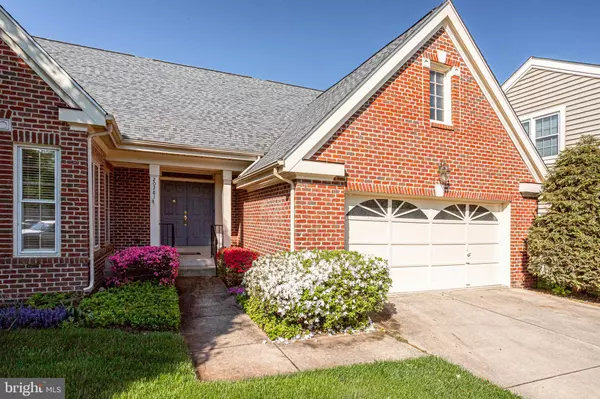$685,000
$650,000
5.4%For more information regarding the value of a property, please contact us for a free consultation.
3 Beds
4 Baths
2,538 SqFt
SOLD DATE : 06/02/2021
Key Details
Sold Price $685,000
Property Type Single Family Home
Sub Type Detached
Listing Status Sold
Purchase Type For Sale
Square Footage 2,538 sqft
Price per Sqft $269
Subdivision Ashburn Village
MLS Listing ID VALO437388
Sold Date 06/02/21
Style Cape Cod
Bedrooms 3
Full Baths 3
Half Baths 1
HOA Fees $110/mo
HOA Y/N Y
Abv Grd Liv Area 2,188
Originating Board BRIGHT
Year Built 1988
Annual Tax Amount $5,934
Tax Year 2021
Lot Size 6,534 Sqft
Acres 0.15
Property Description
Welcome Home! This Move-in ready home in the desirable Ashburn Village community sits on a quiet culdesac and backs to trees and a walking trail. The main level Primary Suite and vaulted ceilings make this home memorable! This inviting house offers 3 bedrooms, 3 full and 1 half bath, a main level study (possible 4th bedroom) and an oversized 2 car garage. The two-story foyer opens into the dining room and large living room that lets you entertain with ease. Beautiful hardwood flooring flows from the expansive foyer to the dining room, study and hallway. The bright and inviting living room with vaulted ceiling beckons with multiple windows for maximum natural light and adjoins the deck overlooking trees and flowering perennials. The kitchen with table space overlooks the front yard and more perennials, including rose bushes. The primary bedroom suite is just down the hallway and features a large walk in closet and a private bath with soaking tub and separate shower. This oasis features multiple windows with views of the trees. Two additional large secondary bedrooms are located on the upper level, as well as the updated hall bath. The lower level features a 3rd full bath and a finished area that has been used as a "creating room" for crafting projects and has extra electrical outlets for workspaces and tools. There is also space for you to customize, as well as plenty of unfinished storage. This home was customized with a laundry room on the main level, as well as the original hookups and laundry sink in the basement. Updates include: NEW roof (2019), NEW water heater (2017) and plumbing updates in 2014. This house is uniquely located along one of many walking trails throughout Ashburn Village. These trails lead to lakes, schools, pools, shopping areas and the desirable Sports Pavilion, access to which is included in reasonable monthly HOA fees. Easy access to Rt 7 and Rt 28, and just minutes to Dulles Airport, the new Loudoun Metro, and the Dulles Toll Road.
Location
State VA
County Loudoun
Zoning 04
Rooms
Other Rooms Living Room, Dining Room, Primary Bedroom, Bedroom 2, Bedroom 3, Kitchen, Game Room, Breakfast Room, Study, Storage Room
Basement Full, Partially Finished
Main Level Bedrooms 1
Interior
Interior Features Ceiling Fan(s), Breakfast Area, Dining Area, Entry Level Bedroom, Primary Bath(s), Upgraded Countertops, Window Treatments
Hot Water Natural Gas
Heating Forced Air
Cooling Central A/C, Ceiling Fan(s)
Flooring Hardwood, Carpet
Fireplaces Number 1
Equipment Built-In Microwave, Cooktop, Dishwasher, Disposal, Dryer, Washer, Oven - Wall, Oven - Single
Appliance Built-In Microwave, Cooktop, Dishwasher, Disposal, Dryer, Washer, Oven - Wall, Oven - Single
Heat Source Natural Gas
Laundry Main Floor, Has Laundry
Exterior
Parking Features Inside Access, Garage Door Opener
Garage Spaces 2.0
Amenities Available Basketball Courts, Club House, Common Grounds, Jog/Walk Path, Pier/Dock, Pool - Outdoor, Pool - Indoor, Swimming Pool, Tennis Courts, Fitness Center, Tot Lots/Playground
Water Access N
View Trees/Woods
Accessibility Level Entry - Main, Ramp - Main Level
Attached Garage 2
Total Parking Spaces 2
Garage Y
Building
Lot Description Trees/Wooded, Cul-de-sac
Story 3
Sewer Public Sewer
Water Public
Architectural Style Cape Cod
Level or Stories 3
Additional Building Above Grade, Below Grade
Structure Type 2 Story Ceilings,Vaulted Ceilings
New Construction N
Schools
Elementary Schools Ashburn
Middle Schools Farmwell Station
High Schools Broad Run
School District Loudoun County Public Schools
Others
HOA Fee Include Common Area Maintenance,Pier/Dock Maintenance,Pool(s),Road Maintenance,Snow Removal,Trash
Senior Community No
Tax ID 084295403000
Ownership Fee Simple
SqFt Source Assessor
Special Listing Condition Standard
Read Less Info
Want to know what your home might be worth? Contact us for a FREE valuation!

Our team is ready to help you sell your home for the highest possible price ASAP

Bought with Susan J French • Long & Foster Real Estate, Inc.
"My job is to find and attract mastery-based agents to the office, protect the culture, and make sure everyone is happy! "
14291 Park Meadow Drive Suite 500, Chantilly, VA, 20151






