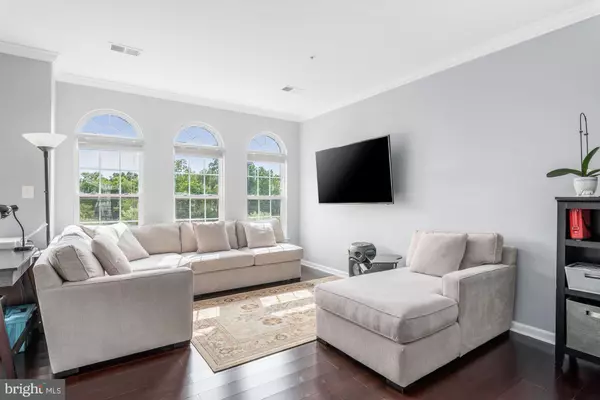$300,000
$300,000
For more information regarding the value of a property, please contact us for a free consultation.
3 Beds
3 Baths
1,731 SqFt
SOLD DATE : 10/30/2020
Key Details
Sold Price $300,000
Property Type Condo
Sub Type Condo/Co-op
Listing Status Sold
Purchase Type For Sale
Square Footage 1,731 sqft
Price per Sqft $173
Subdivision The Townes At Village Place
MLS Listing ID VAPW504892
Sold Date 10/30/20
Style Other
Bedrooms 3
Full Baths 2
Half Baths 1
Condo Fees $238/mo
HOA Fees $78/mo
HOA Y/N Y
Abv Grd Liv Area 1,731
Originating Board BRIGHT
Year Built 2007
Annual Tax Amount $3,455
Tax Year 2020
Property Description
Spacious interior townhome style condo with a lovely view of the community pond. The main level foyer is tiled and gives access from the garage as well as the main entry. Carpeted stairs take you up to the second level where you will find a light filled living area with pond views and warm cherry stained, bamboo floors . The kitchen is a large space that works well as an informal entertaining space, childrens play area or just for informal dining. The larger of the two balconies is off the kitchen and the half bath and laundry are located in this area as well. The third level is made up of three bedrooms and two full bathrooms. Carpet flows throughout the good sized rooms on this level. The primary bedroom has a tray ceiling, walk in closet, balcony access and a bathroom with soaking tub, dual sinks and separate shower. The town of Haymarket is just up the road and is charming and has restaurants and shopping you will enjoy. Wonderfully convenient commuter area with Rt 15 and Rt 66 just outside your door.
Location
State VA
County Prince William
Zoning PMD
Rooms
Other Rooms Living Room, Dining Room, Sitting Room, Bedroom 2, Bedroom 3, Kitchen, Bathroom 1
Interior
Interior Features Carpet, Combination Dining/Living, Dining Area, Floor Plan - Open, Kitchen - Country, Kitchen - Eat-In, Kitchen - Island, Kitchen - Table Space, Soaking Tub, Stall Shower, Walk-in Closet(s), Wood Floors, Crown Moldings
Hot Water Natural Gas
Heating Forced Air
Cooling Central A/C
Equipment Built-In Microwave, Dishwasher, Disposal, Dryer, Icemaker, Oven - Single, Oven/Range - Gas, Refrigerator, Stove, Washer, Water Heater
Fireplace N
Window Features Double Pane
Appliance Built-In Microwave, Dishwasher, Disposal, Dryer, Icemaker, Oven - Single, Oven/Range - Gas, Refrigerator, Stove, Washer, Water Heater
Heat Source Natural Gas
Exterior
Amenities Available None
Waterfront Description None
Water Access N
View Pond
Accessibility Other
Garage N
Building
Story 3
Sewer Public Septic
Water Public
Architectural Style Other
Level or Stories 3
Additional Building Above Grade, Below Grade
New Construction N
Schools
School District Prince William County Public Schools
Others
HOA Fee Include Common Area Maintenance,Ext Bldg Maint,Road Maintenance,Snow Removal,Trash
Senior Community No
Tax ID 7397-26-4298.02
Ownership Condominium
Special Listing Condition Standard
Read Less Info
Want to know what your home might be worth? Contact us for a FREE valuation!

Our team is ready to help you sell your home for the highest possible price ASAP

Bought with Leslie M Woods-Hulse • Century 21 Redwood Realty

"My job is to find and attract mastery-based agents to the office, protect the culture, and make sure everyone is happy! "
14291 Park Meadow Drive Suite 500, Chantilly, VA, 20151






