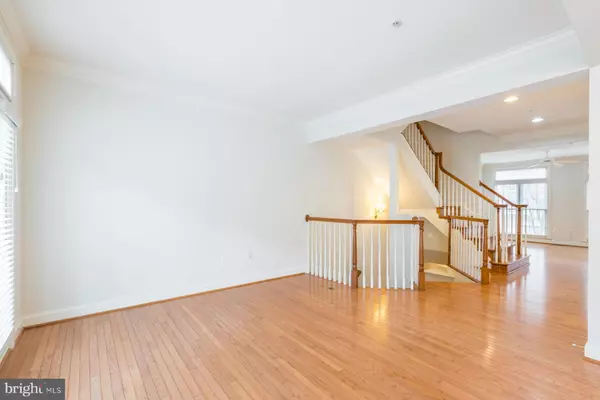$907,555
$889,000
2.1%For more information regarding the value of a property, please contact us for a free consultation.
3 Beds
4 Baths
2,400 SqFt
SOLD DATE : 03/16/2021
Key Details
Sold Price $907,555
Property Type Townhouse
Sub Type Interior Row/Townhouse
Listing Status Sold
Purchase Type For Sale
Square Footage 2,400 sqft
Price per Sqft $378
Subdivision Hunting Ridge
MLS Listing ID VAFX1181270
Sold Date 03/16/21
Style Colonial
Bedrooms 3
Full Baths 3
Half Baths 1
HOA Fees $110/qua
HOA Y/N Y
Abv Grd Liv Area 2,400
Originating Board BRIGHT
Year Built 2001
Annual Tax Amount $10,828
Tax Year 2021
Lot Size 1,639 Sqft
Acres 0.04
Property Description
**DEADLINE FOR OFFERS AT 3PM SATURDAY, FEB 20th** Expansive 3 Bedroom/3.5 Bathroom with 2 car garage in the heart of McLean awaits you! Upon entering this home, you are greeted by the lower level room which can be used as a playroom/office/or fitness studio. Taking the stairs up welcomes you to a large open concept living/dining room which streams into the kitchen & family room. The third level boasts an extra large primary bedroom w/walk in closet, the second bedroom AND a washer/dryer area. The top floor has a loft room (perfect for an in home office), a rooftop deck and the third bedroom. All bedrooms in this home feature en suite bathrooms! What makes this large townhome so appealing, aside from its size, is the proximity to all that Tysons Corner has to offer! Centrally located with easy access to I-66, I-495 or Dulles Access Road, this home is perfect for full time or part time commuters. On top of the two car garage, the driveway offers two additional spots to save the hassle of your guests having to find parking! Easy amenities are a stones throw away: supermarkets (Wegmans & Safeway), retail (Tysons Galleria & Tysons Corner Center), restaurants and the McLean Metro! Home has been well cared for and has just been upgraded with a new furnace (2021).
Location
State VA
County Fairfax
Zoning 312
Interior
Hot Water Natural Gas
Heating Forced Air
Cooling Central A/C
Fireplaces Number 1
Fireplaces Type Gas/Propane, Fireplace - Glass Doors
Equipment Cooktop, Dishwasher, Disposal, Oven - Wall, Refrigerator, Stainless Steel Appliances, Washer, Dryer
Fireplace Y
Window Features Double Hung
Appliance Cooktop, Dishwasher, Disposal, Oven - Wall, Refrigerator, Stainless Steel Appliances, Washer, Dryer
Heat Source Natural Gas
Laundry Dryer In Unit, Washer In Unit, Upper Floor
Exterior
Exterior Feature Patio(s), Balconies- Multiple
Parking Features Garage - Front Entry, Garage Door Opener, Inside Access
Garage Spaces 2.0
Water Access N
Accessibility None
Porch Patio(s), Balconies- Multiple
Attached Garage 2
Total Parking Spaces 2
Garage Y
Building
Story 4
Sewer Public Sewer
Water Public
Architectural Style Colonial
Level or Stories 4
Additional Building Above Grade, Below Grade
New Construction N
Schools
School District Fairfax County Public Schools
Others
HOA Fee Include Common Area Maintenance,Management,Reserve Funds,Snow Removal,Other
Senior Community No
Tax ID 0303 41 0024A
Ownership Fee Simple
SqFt Source Assessor
Special Listing Condition Standard
Read Less Info
Want to know what your home might be worth? Contact us for a FREE valuation!

Our team is ready to help you sell your home for the highest possible price ASAP

Bought with Janice Wonsun Kim • Samson Properties
"My job is to find and attract mastery-based agents to the office, protect the culture, and make sure everyone is happy! "
14291 Park Meadow Drive Suite 500, Chantilly, VA, 20151






