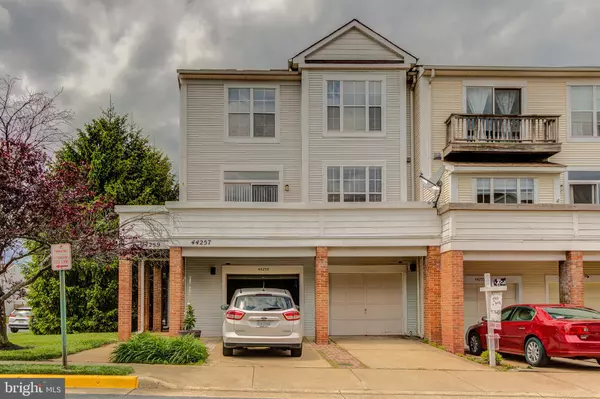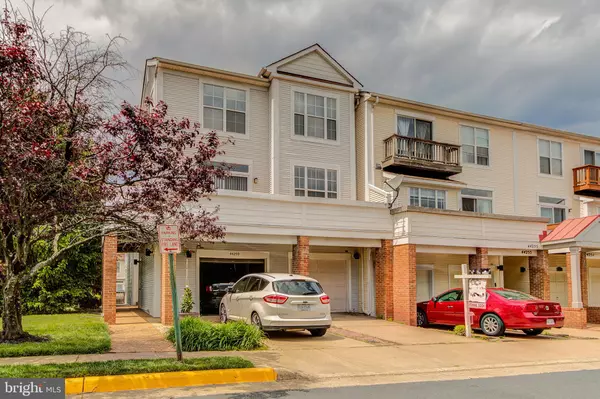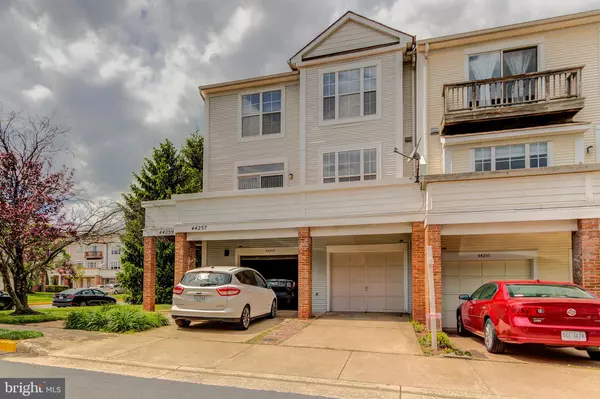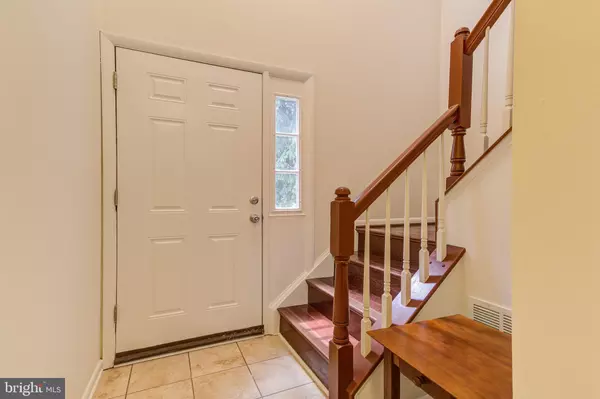$431,000
$425,000
1.4%For more information regarding the value of a property, please contact us for a free consultation.
3 Beds
3 Baths
1,520 SqFt
SOLD DATE : 06/18/2021
Key Details
Sold Price $431,000
Property Type Townhouse
Sub Type End of Row/Townhouse
Listing Status Sold
Purchase Type For Sale
Square Footage 1,520 sqft
Price per Sqft $283
Subdivision Ashburn Village
MLS Listing ID VALO437420
Sold Date 06/18/21
Style Colonial
Bedrooms 3
Full Baths 2
Half Baths 1
HOA Fees $113/mo
HOA Y/N Y
Abv Grd Liv Area 1,520
Originating Board BRIGHT
Year Built 1995
Annual Tax Amount $3,470
Tax Year 2021
Lot Size 1,742 Sqft
Acres 0.04
Property Description
Beautiful end unit 3 level, 3 bedroom, 2.5 bath townhouse with a garage in Ashburn Village. Large wrap around deck and lots of natural light. Owner has meticulously and passionately maintained and updated this house top to bottom New paint throughout New remodeled bathrooms including floors, shower backsplash, vanity, toilet, and hardware New fans in all bedrooms New window treatments New Washer & Dryer Many more updates like new HVAC (2019), carpet (2019), wood on wrap around deck (2018), Hardwood (2016) Updated kitchen with granite countertops (2018) and stainless steel appliances. Conveniently located just blocks to shopping, restaurants, schools, lakes, bike paths, and so much more. Near Ashburn Sports Pavilion with indoor / outdoor pools, full-size gymnasium, racquetball courts, as well as a steam room and sauna that is all included in low monthly HOA. Near 8 private man-made lakes / ponds, playgrounds, basketball courts, sports fields, and several other outdoor pools. Minutes to the future Ashburn Silver Line Metro Station. Easy access to Rt. 7 and Rt. 28. Offers reviewed as submitted.
Location
State VA
County Loudoun
Zoning 04
Rooms
Other Rooms Dining Room, Kitchen, Family Room, Foyer, Utility Room
Interior
Interior Features Carpet, Ceiling Fan(s), Dining Area, Floor Plan - Open, Kitchen - Eat-In, Walk-in Closet(s), Window Treatments, Wood Floors
Hot Water Natural Gas
Cooling Ceiling Fan(s), Central A/C
Flooring Carpet, Ceramic Tile, Hardwood
Fireplaces Number 1
Fireplaces Type Gas/Propane
Equipment Cooktop, Dishwasher, Disposal, Dryer - Front Loading, Exhaust Fan, Oven/Range - Gas, Refrigerator, Stainless Steel Appliances, Washer, Water Heater - High-Efficiency
Fireplace Y
Appliance Cooktop, Dishwasher, Disposal, Dryer - Front Loading, Exhaust Fan, Oven/Range - Gas, Refrigerator, Stainless Steel Appliances, Washer, Water Heater - High-Efficiency
Heat Source Natural Gas
Laundry Lower Floor
Exterior
Exterior Feature Wrap Around
Parking Features Garage - Front Entry, Garage Door Opener
Garage Spaces 2.0
Amenities Available Common Grounds, Community Center, Fitness Center, Jog/Walk Path, Lake, Pool - Indoor, Tennis Courts, Tot Lots/Playground
Water Access N
Roof Type Shingle
Accessibility None
Porch Wrap Around
Attached Garage 1
Total Parking Spaces 2
Garage Y
Building
Story 3
Sewer Public Sewer
Water Public
Architectural Style Colonial
Level or Stories 3
Additional Building Above Grade, Below Grade
New Construction N
Schools
Elementary Schools Ashburn
Middle Schools Farmwell Station
High Schools Broad Run
School District Loudoun County Public Schools
Others
Pets Allowed Y
HOA Fee Include Common Area Maintenance,Snow Removal,Trash
Senior Community No
Tax ID 085406950000
Ownership Fee Simple
SqFt Source Assessor
Horse Property N
Special Listing Condition Standard
Pets Allowed No Pet Restrictions
Read Less Info
Want to know what your home might be worth? Contact us for a FREE valuation!

Our team is ready to help you sell your home for the highest possible price ASAP

Bought with Bishuddha Dahal • Samson Properties
"My job is to find and attract mastery-based agents to the office, protect the culture, and make sure everyone is happy! "
14291 Park Meadow Drive Suite 500, Chantilly, VA, 20151






