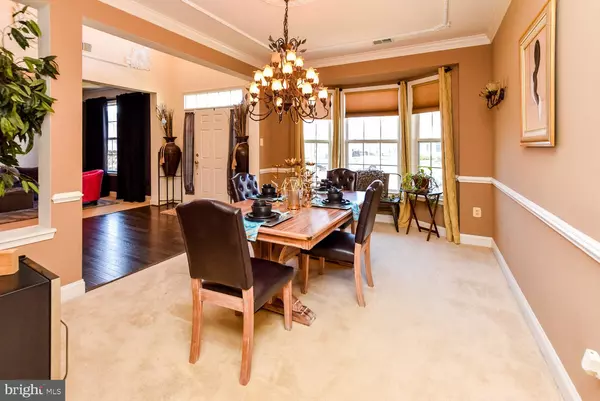$510,000
$510,000
For more information regarding the value of a property, please contact us for a free consultation.
5 Beds
4 Baths
3,172 SqFt
SOLD DATE : 04/30/2021
Key Details
Sold Price $510,000
Property Type Single Family Home
Sub Type Detached
Listing Status Sold
Purchase Type For Sale
Square Footage 3,172 sqft
Price per Sqft $160
Subdivision Highgrove Sub
MLS Listing ID MDCH222946
Sold Date 04/30/21
Style Colonial
Bedrooms 5
Full Baths 4
HOA Fees $67/qua
HOA Y/N Y
Abv Grd Liv Area 3,172
Originating Board BRIGHT
Year Built 2002
Annual Tax Amount $4,947
Tax Year 2020
Lot Size 8,554 Sqft
Acres 0.2
Property Description
Welcome to a piece of heaven! This exquisite 5 bedroom 4 full bath home is perched on a quiet cul-de-sac in the highly sought after Highgrove Estates community . The craftsmanship and meticulous detail in the trim will captivate you immediately upon entrance. You will be enthralled by the view as you walk into gleaming hardwood floors with hints of carpet throughout.. The custom paint shines from the natural light of the ample windows throughout. Meals can be prepared in the gorgeous spacious kitchen which includes granite counters, an oversized center island, stainless steel appliances, coffee colored cabinets, a pantry and beautiful lighting. The main level also includes a possible office/au pair quarters/inlaw suite that includes a full bath and closet. This room can be whatever you envision. The openness and free flow of the house will heighten your arousal. Walk upstairs and you'll be immersed in it's space. The humongous owners suite will leave a lasting impression with its' his and her walk-in closets and a bath fit for a king and queen. You'll relish your relaxing evening in the soaking tub. Large bedrooms upstairs for the whole family's comfort add to the charm. Enjoy family time or entertain on the large trek deck that also includes a hot tub and screened in gazebo. The family will enjoy the incredible basement that has space for a theater room, gym or whatever your heart contents. The lower level is also an entertainers dream with the full wet bar, pool table and endless space. This home includes a new roof, beautiful foyer and too many updates to include. THIS HOME IS A MUST VIEW.
Location
State MD
County Charles
Zoning WCD
Rooms
Basement Other, Fully Finished, Side Entrance
Main Level Bedrooms 1
Interior
Hot Water Natural Gas
Heating Forced Air
Cooling Central A/C
Fireplaces Number 1
Equipment Built-In Microwave, Dishwasher, Disposal, Dryer, Exhaust Fan, Microwave, Oven - Single, Refrigerator, Washer
Appliance Built-In Microwave, Dishwasher, Disposal, Dryer, Exhaust Fan, Microwave, Oven - Single, Refrigerator, Washer
Heat Source Natural Gas
Exterior
Parking Features Garage - Front Entry
Garage Spaces 2.0
Water Access N
Accessibility None
Attached Garage 2
Total Parking Spaces 2
Garage Y
Building
Story 3
Sewer Community Septic Tank, Private Septic Tank
Water Public
Architectural Style Colonial
Level or Stories 3
Additional Building Above Grade, Below Grade
New Construction N
Schools
School District Charles County Public Schools
Others
Senior Community No
Tax ID 0906286615
Ownership Fee Simple
SqFt Source Assessor
Special Listing Condition Standard
Read Less Info
Want to know what your home might be worth? Contact us for a FREE valuation!

Our team is ready to help you sell your home for the highest possible price ASAP

Bought with BABATUNDE POPOOLA • Bennett Realty Solutions
"My job is to find and attract mastery-based agents to the office, protect the culture, and make sure everyone is happy! "
14291 Park Meadow Drive Suite 500, Chantilly, VA, 20151






