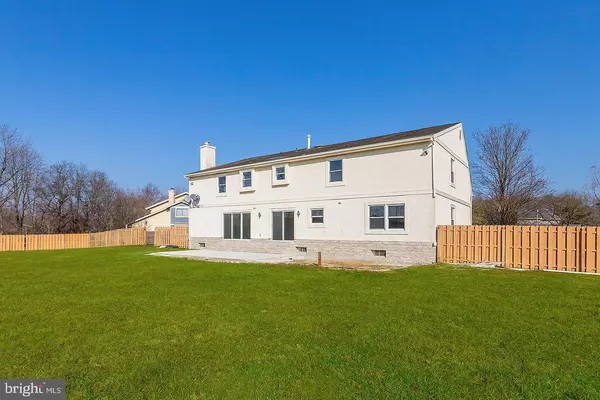$557,500
$575,000
3.0%For more information regarding the value of a property, please contact us for a free consultation.
4 Beds
3 Baths
3,809 SqFt
SOLD DATE : 03/25/2021
Key Details
Sold Price $557,500
Property Type Single Family Home
Sub Type Detached
Listing Status Sold
Purchase Type For Sale
Square Footage 3,809 sqft
Price per Sqft $146
Subdivision Country Walk
MLS Listing ID NJCD411484
Sold Date 03/25/21
Style Tudor
Bedrooms 4
Full Baths 2
Half Baths 1
HOA Fees $168/mo
HOA Y/N Y
Abv Grd Liv Area 2,667
Originating Board BRIGHT
Year Built 1984
Annual Tax Amount $15,309
Tax Year 2020
Lot Size 0.268 Acres
Acres 0.27
Lot Dimensions 62.00 x 188.00
Property Description
This is the one you've been waiting for!! Looks like it's straight out of a magazine. This absolutely stunning beauty in the sought after Country Walk gated community will check all of your boxes. With an open and airy floor plan, the large foyer entry way features new tile and recessed lighting. To your left, the formal living room boasts soaring ceilings, recessed lighting with a beautiful wall of windows offering an abundance of natural lighting. The gorgeous hard wood maple flooring completes this awesome space and it continues with a step down to the formal dining room which is perfect for any dinner party. The custom kitchen with massive center island is any cooks dream....gorgeous white cabinetry, amazing granite countertops, recessed lighting, full s/s Frigidaire gallery appliance package with 5 burner electric flat cook top. There are 2 sliders which open to your huge fenced in backyard with new concrete patio for all your entertaining needs. The FAM/REC room is open concept off the kitchen boasting the same newly finished flooring, recessed lighting and stone wood burning fireplace. There is also a fully renovated powder room on the first floor. Upstairs, there are 4 spacious bedrooms, 2 full bathrooms, and laundry space. The primary suite is a must see! Brand new carpeting recessed lighting package.....the private bath is unbelievable....barn door entryway to the custom space. No detail was spared. Double vanity, custom tile package, stand alone soaking tub with shiplap surround, big walk in shower with tile package, stone floor, and granite bench seat and trim/threshold. This will not disappoint. The other 3 bedrooms are all very spacious and also boast new carpets and updated recessed lighting packages. There is over another 1,100 square feet of living space in the fully finished basement!!! You also have an additional utility/storage space. Add to this a 2 car attached garage with side entry, long driveway and perfect location at the end of the court and this one is a no brainer. Don't delay....schedule your personal tour today before this one is gone!!!!
Location
State NJ
County Camden
Area Cherry Hill Twp (20409)
Zoning RES
Rooms
Other Rooms Living Room, Dining Room, Primary Bedroom, Bedroom 2, Bedroom 3, Bedroom 4, Kitchen, Family Room, Basement, Foyer, Utility Room, Bathroom 2, Primary Bathroom
Basement Fully Finished
Interior
Hot Water Natural Gas
Heating Forced Air
Cooling Central A/C
Heat Source Natural Gas
Exterior
Parking Features Garage - Side Entry
Garage Spaces 2.0
Water Access N
Accessibility None
Attached Garage 2
Total Parking Spaces 2
Garage Y
Building
Story 2
Sewer Public Sewer
Water Public
Architectural Style Tudor
Level or Stories 2
Additional Building Above Grade, Below Grade
New Construction N
Schools
School District Cherry Hill Township Public Schools
Others
Senior Community No
Tax ID 09-00524 10-00010
Ownership Fee Simple
SqFt Source Assessor
Special Listing Condition Standard
Read Less Info
Want to know what your home might be worth? Contact us for a FREE valuation!

Our team is ready to help you sell your home for the highest possible price ASAP

Bought with Haci R Kose • RE/MAX Of Cherry Hill

"My job is to find and attract mastery-based agents to the office, protect the culture, and make sure everyone is happy! "
14291 Park Meadow Drive Suite 500, Chantilly, VA, 20151






