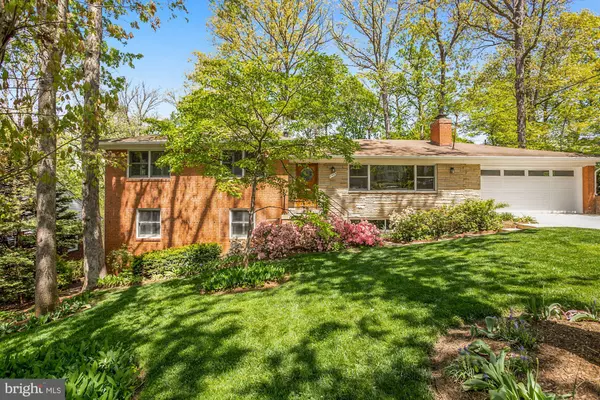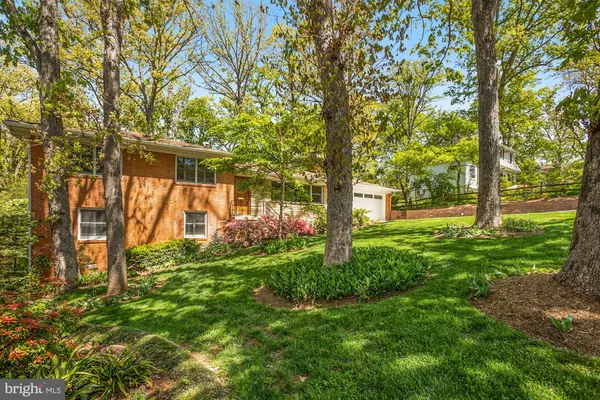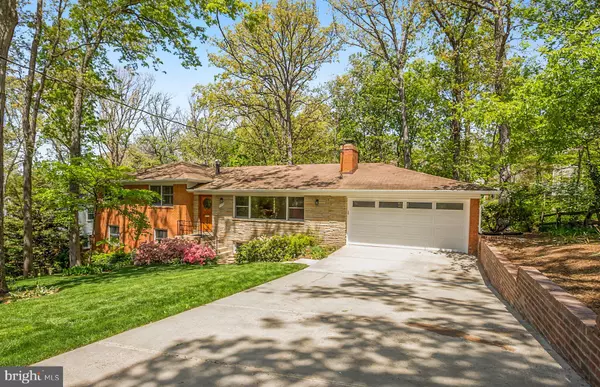$1,325,000
$1,299,900
1.9%For more information regarding the value of a property, please contact us for a free consultation.
4 Beds
3 Baths
1,880 SqFt
SOLD DATE : 05/31/2022
Key Details
Sold Price $1,325,000
Property Type Single Family Home
Sub Type Detached
Listing Status Sold
Purchase Type For Sale
Square Footage 1,880 sqft
Price per Sqft $704
Subdivision Devon Crest
MLS Listing ID VAAR2013610
Sold Date 05/31/22
Style Split Level
Bedrooms 4
Full Baths 3
HOA Y/N N
Abv Grd Liv Area 1,880
Originating Board BRIGHT
Year Built 1958
Annual Tax Amount $10,723
Tax Year 2021
Lot Size 0.276 Acres
Acres 0.28
Property Description
Welcome home to the Arlington Mid-Century Oasis at 1405 20th Street South in Aurora Hills/Arlington Ridge - located in one of the most sought after locations in the DC area. Just minutes to National Landing; Amazon HQ2; three metro stops: Pentagon City, Crystal City and the future Potomac Yard Metro; the Ronald Reagan National Airport; Virginia Tech Innovation Campus; the Pentagon; Army Navy Country Club; I-395; neighborhood parks; the Potomac River scenic pathways; restaurants; grocery stores; Del Ray; Old Town Alexandria and Washington DC with its myriad cultural and sports venues.
Built in 1958, this four level all brick and stone four-bedroom, three full bath Mid-Century split level with kitchen and family room addition, offers the perfect blend of large open spaces and separated sleeping and office areas. Tastefully renovated from the finest materials by Commonwealth Restorations make this charming modern space timeless and move-in ready. Enjoy approximately 3,200 square feet of living space (source floor plan renderings), professionally painted interior and exterior, and hardwoods throughout the home. All four bedrooms have plantation shutters. Each bathroom has Toto toilettes, Toto and Kohler sinks with Grohe fixtures.
Located just off Arlington Ridge Road, you are minutes to downtown while benefiting from the natural beauty of an established neighborhood of mature plantings, manicured green spaces, and woodland views. The approach to the home includes an oversized driveway with parking for four cars as well as an oversized two car garage that can accommodate project work-space as well as your vehicles.
The Mahogany door at the main entrance opens to the foyer which leads directly to the dining room to the right, and the chefs kitchen beyond. Decora solid Birds Eye maple cabinetry; an entire wall of pantry cabinetry storage space; 30 inch deep granite counter tops and oversized island with generous prep space and an additional sink; under-mount lighting; and stainless appliances: Viking cook top, Viking wall oven, Miele hood, two Fisher & Paykel drawer dishwashers round out the space. The kitchen has sufficient space for a kitchen table as well.
Adjacent to the kitchen is an oversized family room addition with tray ceilings, recessed lights, heated floors, as well as a gas insert fireplace flanked by built-in cabinetry abundant Pella double pane windows on three sides with internal built-in mini blinds, natural light, and French door access to the rear Trex deck and patio.
Three steps up to the primary bedroom with ensuite bath and walk in shower and dual entrance room-sized master closet. Adjacent is a second upstairs bedroom and fully renovated hall bath with a Kohler bathtub.
Three steps down to the middle level featuring two additional bedrooms with plantation shutters, serviced by a modern renovated bath, the tucked away laundry area and a door with direct access to the rear of the property and sprinkler system.
Three steps lower and you arrive at the massive lower-level newly remodeled (April 2022) recreation room large enough to accommodate an entire separate living suite with woodburning fireplace, oversized tiled floors, beverage bar with full sink and beverage refrigerator. Direct access to a large covered patio with oversized windows makes the lower-level feel like the first floor. Location, condition, living spaces, value and community setting make this an unparalleled purchase opportunity.
Location
State VA
County Arlington
Zoning R-10
Rooms
Other Rooms Living Room, Dining Room, Primary Bedroom, Bedroom 2, Bedroom 3, Bedroom 4, Kitchen, Family Room, Foyer, Laundry, Recreation Room, Attic
Basement Daylight, Full, Fully Finished, Improved, Rear Entrance, Walkout Level, Windows
Interior
Interior Features Kitchen - Table Space, Dining Area, Built-Ins, Primary Bath(s), Wet/Dry Bar, Wood Floors, Floor Plan - Traditional, Ceiling Fan(s)
Hot Water Natural Gas
Heating Forced Air
Cooling Central A/C, Ceiling Fan(s)
Flooring Hardwood, Ceramic Tile
Fireplaces Number 3
Fireplaces Type Equipment, Fireplace - Glass Doors, Screen, Gas/Propane, Wood
Equipment Dishwasher, Disposal, Dryer, Exhaust Fan, Extra Refrigerator/Freezer, Icemaker, Intercom, Microwave, Refrigerator, Washer, Stove, Cooktop, Oven - Wall
Furnishings No
Fireplace Y
Appliance Dishwasher, Disposal, Dryer, Exhaust Fan, Extra Refrigerator/Freezer, Icemaker, Intercom, Microwave, Refrigerator, Washer, Stove, Cooktop, Oven - Wall
Heat Source Natural Gas
Laundry Dryer In Unit, Washer In Unit, Lower Floor
Exterior
Exterior Feature Deck(s), Patio(s)
Parking Features Covered Parking, Garage Door Opener
Garage Spaces 5.0
Water Access N
View Trees/Woods
Roof Type Fiberglass
Street Surface Black Top
Accessibility None
Porch Deck(s), Patio(s)
Road Frontage City/County
Attached Garage 2
Total Parking Spaces 5
Garage Y
Building
Lot Description Backs to Trees, Irregular, Premium
Story 4
Foundation Crawl Space
Sewer Public Sewer
Water Public
Architectural Style Split Level
Level or Stories 4
Additional Building Above Grade, Below Grade
Structure Type Paneled Walls,Plaster Walls
New Construction N
Schools
Elementary Schools Oakridge
Middle Schools Gunston
High Schools Wakefield
School District Arlington County Public Schools
Others
Senior Community No
Tax ID 37-002-004
Ownership Fee Simple
SqFt Source Assessor
Security Features Electric Alarm
Horse Property N
Special Listing Condition Standard
Read Less Info
Want to know what your home might be worth? Contact us for a FREE valuation!

Our team is ready to help you sell your home for the highest possible price ASAP

Bought with Samuel R Hardman • Samson Properties

"My job is to find and attract mastery-based agents to the office, protect the culture, and make sure everyone is happy! "
14291 Park Meadow Drive Suite 500, Chantilly, VA, 20151






