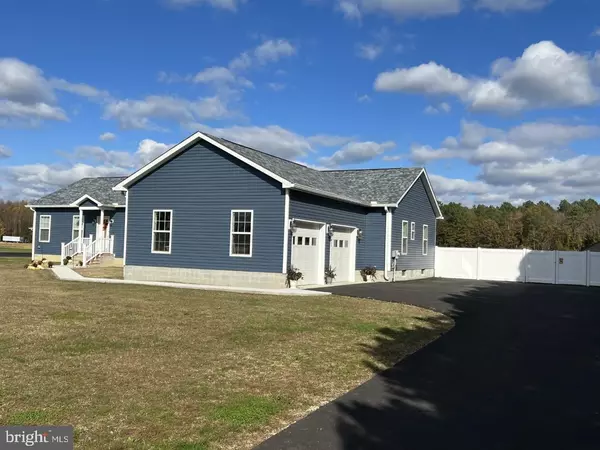$449,900
$449,900
For more information regarding the value of a property, please contact us for a free consultation.
3 Beds
3 Baths
2,200 SqFt
SOLD DATE : 01/21/2022
Key Details
Sold Price $449,900
Property Type Single Family Home
Sub Type Detached
Listing Status Sold
Purchase Type For Sale
Square Footage 2,200 sqft
Price per Sqft $204
Subdivision None Available
MLS Listing ID DESU2009574
Sold Date 01/21/22
Style Ranch/Rambler
Bedrooms 3
Full Baths 3
HOA Y/N N
Abv Grd Liv Area 2,200
Originating Board BRIGHT
Year Built 2020
Annual Tax Amount $1,255
Tax Year 2021
Lot Size 0.800 Acres
Acres 0.8
Lot Dimensions 150x232
Property Description
Come see this 3 bedroom, 3 full bath home, East of Rt. 113 in Georgetown! More than what the eye can see, this classic split floor plan is sure to have the open entertaining space you have been looking for. Easy clean up with tile flooring made to look like hardwood, throughout the main living area. The open kitchen with island, 2 main living spaces, a dining area with room for an extended table, are all you need to have your favorite holiday gatherings. The 13 x 10 flex room, currently being used as a 4th bedroom, can be used as any additional space you desire or need. The two bedrooms are separated between a jack-n-jill bathroom with a walk-in, tiled shower. The hall bath has a jetted tub with shower. The Primary bathroom is large with a tiled shower, beautiful vanity, and extra storage. There is even heated flooring to keep you warm this winter. Outside, in your private, completely fenced in yard, friends and family will love to join you on the large 24x12 deck. Adjacent is the 21x17 concrete patio where you will also find a 6 person hot tub, adorned with poles & attached string lights-all included with the sale! To add to the fun, the 31x 16 Intex above ground pool will relax you all summer long. If that is not enough, you will be amazed at the full, unfinished basement potential that awaits your imagination. With interior stairs, and outside entrance, the possibilities are endless. Take your chance NOW to see this home and make your appointment Today!
Location
State DE
County Sussex
Area Dagsboro Hundred (31005)
Zoning AR-1
Rooms
Other Rooms Living Room, Dining Room, Primary Bedroom, Bedroom 2, Kitchen, Family Room, Bedroom 1, Other
Basement Full, Interior Access, Outside Entrance, Sump Pump, Unfinished
Main Level Bedrooms 3
Interior
Interior Features Carpet, Ceiling Fan(s), Combination Dining/Living, Floor Plan - Open, Kitchen - Island, Upgraded Countertops, Walk-in Closet(s), WhirlPool/HotTub
Hot Water Electric
Heating Forced Air
Cooling Central A/C
Flooring Carpet, Tile/Brick
Equipment Dishwasher, Dryer - Electric, Washer, Oven/Range - Electric, Range Hood, Refrigerator, Stainless Steel Appliances, Water Heater
Fireplace N
Appliance Dishwasher, Dryer - Electric, Washer, Oven/Range - Electric, Range Hood, Refrigerator, Stainless Steel Appliances, Water Heater
Heat Source Electric
Laundry Main Floor
Exterior
Exterior Feature Deck(s), Patio(s)
Parking Features Garage - Side Entry
Garage Spaces 2.0
Fence Fully
Pool Above Ground
Water Access N
Roof Type Architectural Shingle
Accessibility 2+ Access Exits
Porch Deck(s), Patio(s)
Attached Garage 2
Total Parking Spaces 2
Garage Y
Building
Story 1
Foundation Block
Sewer Private Septic Tank
Water Private
Architectural Style Ranch/Rambler
Level or Stories 1
Additional Building Above Grade, Below Grade
Structure Type Dry Wall
New Construction N
Schools
School District Indian River
Others
Pets Allowed Y
Senior Community No
Tax ID 133-07.00-6.15
Ownership Fee Simple
SqFt Source Estimated
Special Listing Condition Standard
Pets Allowed No Pet Restrictions
Read Less Info
Want to know what your home might be worth? Contact us for a FREE valuation!

Our team is ready to help you sell your home for the highest possible price ASAP

Bought with Sally Todd Stout • Berkshire Hathaway HomeServices PenFed Realty - OP
"My job is to find and attract mastery-based agents to the office, protect the culture, and make sure everyone is happy! "
14291 Park Meadow Drive Suite 500, Chantilly, VA, 20151






