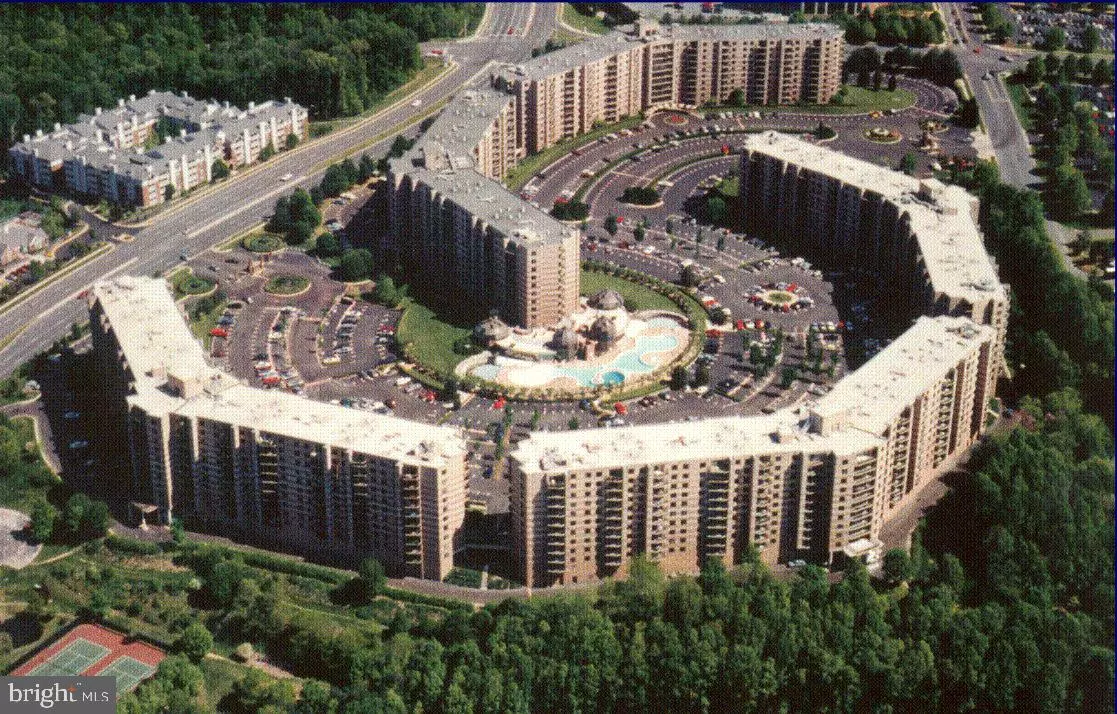$535,000
$540,000
0.9%For more information regarding the value of a property, please contact us for a free consultation.
2 Beds
2 Baths
1,325 SqFt
SOLD DATE : 06/30/2021
Key Details
Sold Price $535,000
Property Type Condo
Sub Type Condo/Co-op
Listing Status Sold
Purchase Type For Sale
Square Footage 1,325 sqft
Price per Sqft $403
Subdivision Rotonda
MLS Listing ID VAFX1200808
Sold Date 06/30/21
Style Contemporary
Bedrooms 2
Full Baths 2
Condo Fees $745/mo
HOA Y/N N
Abv Grd Liv Area 1,325
Originating Board BRIGHT
Year Built 1980
Annual Tax Amount $5,017
Tax Year 2020
Property Description
****Stunning 2 bedroom Suites with walk in showers! Stunning attention to details & use of space. ****Garage space #108 on the B-1 level, & storage space included. *** 1325 sq ft. Full kitchen remodel done by a Master Cabinet Maker - BullsEye! ASKO & WOLF stainless appliances. Corian counter top and sink. Solid Cherry cabinets w/soft close - full extension --- same cabinetry in both Baths. Cherry hardwood floors! 3 Ceiling fans! Owner installed windows of the highest quality. (approved by the Association). Updated heating/cooling/Aprilaire electronic air filter. Added ducts - living room, dining room, and in the 2nd bedroom with soffit look. Added electric sub panel for the SUB ZERO frig and extra cabinetry lighting! All WOOD / 6 panel doors with solid brass knobs & hinges. Sunroom's natural GREEN setting is heated/cooled, featuring blinds, ceiling fan, Wood sliding doors. Double wood crown moldings & Williamsburg style Shutters in DR, Primary Bedroom & 2nd bdrm. ** French doors to 2nd bedroom with built in closet/shelving & remodeled walk in Corian shower w/recessed lights. Tile floor and wall tiles from Waterworks of Georgetown. Master Bath with pocket door, walk in Corian shower with glass doors, grab bars & light. TOTO bidet & washlet. Built in medicine cabinet, mirrored mounted lights, built in Linen Closet with Cherry cabinet. Additional soffit around Bedroom for added heat/cool. ***Home is Being sold AS-IS.*** Be sure to look at the detailed package in the home.
Location
State VA
County Fairfax
Zoning 230
Direction Northeast
Rooms
Other Rooms Living Room, Dining Room, Primary Bedroom, Bedroom 2, Kitchen, Foyer, Sun/Florida Room, Laundry, Bathroom 2, Primary Bathroom
Main Level Bedrooms 2
Interior
Interior Features Breakfast Area, Built-Ins, Ceiling Fan(s), Chair Railings, Crown Moldings, Dining Area, Floor Plan - Open, Formal/Separate Dining Room, Kitchen - Galley, Kitchen - Gourmet, Pantry, Primary Bath(s), Recessed Lighting, Upgraded Countertops, Wainscotting, Walk-in Closet(s), Window Treatments, Wood Floors
Hot Water Natural Gas
Heating Forced Air
Cooling Ceiling Fan(s), Central A/C
Flooring Hardwood, Ceramic Tile, Marble
Equipment Built-In Microwave, Cooktop, Dishwasher, Disposal, Dryer - Electric, Exhaust Fan, Icemaker, Microwave, Oven - Double, Oven - Self Cleaning, Refrigerator, Stainless Steel Appliances, Washer, Water Dispenser
Window Features Double Pane,Sliding,Storm,Screens,Vinyl Clad,Wood Frame
Appliance Built-In Microwave, Cooktop, Dishwasher, Disposal, Dryer - Electric, Exhaust Fan, Icemaker, Microwave, Oven - Double, Oven - Self Cleaning, Refrigerator, Stainless Steel Appliances, Washer, Water Dispenser
Heat Source Electric
Laundry Dryer In Unit, Washer In Unit
Exterior
Exterior Feature Enclosed, Balcony
Parking Features Garage - Side Entry, Additional Storage Area
Garage Spaces 3.0
Fence Fully
Amenities Available Basketball Courts, Billiard Room, Common Grounds, Community Center, Convenience Store, Elevator, Extra Storage, Fencing, Gated Community, Fitness Center, Game Room, Jog/Walk Path, Laundry Facilities, Library, Meeting Room, Party Room, Picnic Area, Pool - Indoor, Pool - Outdoor, Putting Green, Reserved/Assigned Parking, Sauna, Security, Soccer Field, Storage Bin, Tot Lots/Playground, Volleyball Courts
Water Access N
View Garden/Lawn, Park/Greenbelt, Trees/Woods
Accessibility Elevator
Porch Enclosed, Balcony
Attached Garage 1
Total Parking Spaces 3
Garage Y
Building
Story 1
Unit Features Hi-Rise 9+ Floors
Sewer Public Sewer
Water Public
Architectural Style Contemporary
Level or Stories 1
Additional Building Above Grade, Below Grade
New Construction N
Schools
Elementary Schools Spring Hill
Middle Schools Longfellow
High Schools Mclean
School District Fairfax County Public Schools
Others
Pets Allowed Y
HOA Fee Include Ext Bldg Maint,Gas,Management,Pool(s),Parking Fee,Security Gate,Sauna,Sewer,Recreation Facility,Snow Removal,Trash,Water
Senior Community No
Tax ID 0293 17050210
Ownership Condominium
Security Features 24 hour security,Exterior Cameras,Main Entrance Lock,Security Gate,Smoke Detector
Acceptable Financing Cash, Conventional
Listing Terms Cash, Conventional
Financing Cash,Conventional
Special Listing Condition Standard
Pets Allowed Dogs OK, Number Limit
Read Less Info
Want to know what your home might be worth? Contact us for a FREE valuation!

Our team is ready to help you sell your home for the highest possible price ASAP

Bought with Masoud Kavianpour • Metropolitan Properties
"My job is to find and attract mastery-based agents to the office, protect the culture, and make sure everyone is happy! "
14291 Park Meadow Drive Suite 500, Chantilly, VA, 20151






