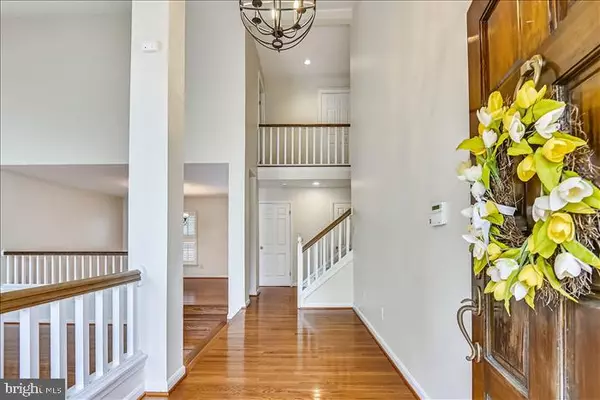$669,000
$699,000
4.3%For more information regarding the value of a property, please contact us for a free consultation.
3 Beds
3 Baths
1,836 SqFt
SOLD DATE : 06/10/2022
Key Details
Sold Price $669,000
Property Type Townhouse
Sub Type Interior Row/Townhouse
Listing Status Sold
Purchase Type For Sale
Square Footage 1,836 sqft
Price per Sqft $364
Subdivision The Meadows Of Green Spring
MLS Listing ID MDBC2032832
Sold Date 06/10/22
Style Contemporary
Bedrooms 3
Full Baths 2
Half Baths 1
HOA Fees $233/qua
HOA Y/N Y
Abv Grd Liv Area 1,836
Originating Board BRIGHT
Year Built 1985
Annual Tax Amount $7,244
Tax Year 2022
Lot Size 4,467 Sqft
Acres 0.1
Property Description
Rarely Available 3BR/2.5 BA Townhome in The Meadows of Greenspring. Premiere Location on Private Cul-De-Sac. Many Updates Including: Harwood Floors, Plantation Shutters, Water Heater, A/C Compressor, Kitchen w/Quartz Countertops and Custom Cabinetry, Bathrooms, and Much More! Wonderful Flow w/Family Room off Kitchen. Fireplace. Beautiful Serene Landscaped Rear Yard w/Access from Family Room and Kitchen. Retractable Awning. Upper Level Offers 3 Spacious Bedrooms Including Primary Bedroom w/Sitting Room and Huge Walk-In Closet. 2 Additional Bedrooms and Full Bath. Plenty of Flexibility for Office Space. Freshly Painted. 2 Car Garage w/Storage. Sought After Convenient Location. Meadowood Park, Greenspring Station and Quick Commutes to Towson, Hunt Valley, and Downtown. Easy Living!
Location
State MD
County Baltimore
Zoning RESIDENTIAL
Interior
Interior Features Breakfast Area, Built-Ins, Ceiling Fan(s), Dining Area, Formal/Separate Dining Room, Kitchen - Eat-In, Kitchen - Table Space, Pantry, Primary Bath(s), Upgraded Countertops, Walk-in Closet(s), Window Treatments, Wood Floors, Family Room Off Kitchen, Stall Shower, Recessed Lighting
Hot Water Electric
Heating Heat Pump(s)
Cooling Ceiling Fan(s), Central A/C
Flooring Ceramic Tile, Hardwood
Fireplaces Number 1
Fireplaces Type Mantel(s)
Equipment Built-In Microwave, Disposal, Dryer, Cooktop - Down Draft, Dishwasher, Exhaust Fan, Icemaker, Oven - Double, Oven - Wall, Refrigerator, Stainless Steel Appliances, Washer, Water Heater
Fireplace Y
Window Features Palladian,Screens
Appliance Built-In Microwave, Disposal, Dryer, Cooktop - Down Draft, Dishwasher, Exhaust Fan, Icemaker, Oven - Double, Oven - Wall, Refrigerator, Stainless Steel Appliances, Washer, Water Heater
Heat Source Electric
Laundry Main Floor
Exterior
Parking Features Additional Storage Area, Covered Parking, Garage - Front Entry, Garage Door Opener, Inside Access
Garage Spaces 2.0
Amenities Available Common Grounds
Water Access N
View Garden/Lawn, Trees/Woods
Accessibility None
Attached Garage 2
Total Parking Spaces 2
Garage Y
Building
Lot Description Cul-de-sac, Front Yard, Landscaping, No Thru Street, Rear Yard
Story 2
Foundation Crawl Space
Sewer Public Sewer
Water Public
Architectural Style Contemporary
Level or Stories 2
Additional Building Above Grade, Below Grade
Structure Type 2 Story Ceilings,Vaulted Ceilings,9'+ Ceilings
New Construction N
Schools
School District Baltimore County Public Schools
Others
HOA Fee Include Common Area Maintenance,Insurance,Management,Reserve Funds,Snow Removal,Trash
Senior Community No
Tax ID 04081900006746
Ownership Fee Simple
SqFt Source Assessor
Security Features Security System
Special Listing Condition Standard
Read Less Info
Want to know what your home might be worth? Contact us for a FREE valuation!

Our team is ready to help you sell your home for the highest possible price ASAP

Bought with Lynn C Plack • Long & Foster Real Estate, Inc.

"My job is to find and attract mastery-based agents to the office, protect the culture, and make sure everyone is happy! "
14291 Park Meadow Drive Suite 500, Chantilly, VA, 20151






