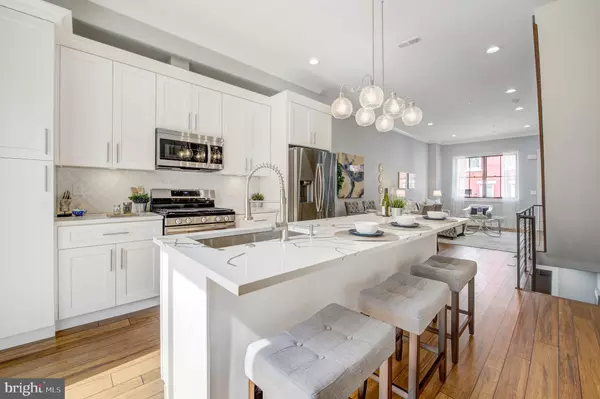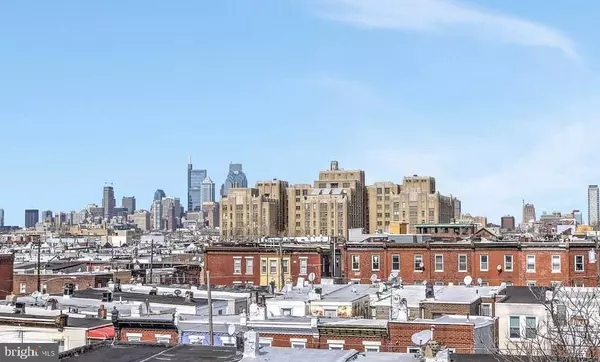$490,000
$499,000
1.8%For more information regarding the value of a property, please contact us for a free consultation.
4 Beds
3 Baths
2,400 SqFt
SOLD DATE : 06/08/2022
Key Details
Sold Price $490,000
Property Type Townhouse
Sub Type Interior Row/Townhouse
Listing Status Sold
Purchase Type For Sale
Square Footage 2,400 sqft
Price per Sqft $204
Subdivision East Passyunk Crossing
MLS Listing ID PAPH2093026
Sold Date 06/08/22
Style Bi-level
Bedrooms 4
Full Baths 3
HOA Y/N N
Abv Grd Liv Area 1,800
Originating Board BRIGHT
Year Built 2022
Annual Tax Amount $307
Tax Year 2022
Lot Size 705 Sqft
Acres 0.02
Lot Dimensions 15.00 x 47.00
Property Description
Welcome to 732 Daly St, a brand new construction home with custom finishings, unobstructed city skyline views from the owners suite and roof deck, two outdoor spaces, a one year builder warranty, and the full 10 year tax abatement. Built by Ben Franklin Residences, one of Philadelphias most reputable developers, this four bedroom and three full bathroom home offers luxurious city living at an affordable price. The open floor living room / dining room / kitchen is a chefs dream and a perfect space for entertaining, with built-in bluetooth speakers, quartz countertops, stainless steel appliances, and high end finishings and fixtures throughout. The owners suite has an extra-large walk-in shower in the bathroom, double vanity, and soaking tub. The second floor contains two more bedrooms, another full bathroom, and convenient upstairs washer and dryer hookups. The fully finished basement contains the fourth bedroom and another gorgeous full bathroom, perfect for house guests or roommates to have their own living space and privacy. Filled with natural light throughout, this home boasts a Walk Score of 94(!), located steps from the shops and restaurants in East Passyunk. This home offers quick and easy access to I-76 and I-95, and it's a short walk to the Broad St subway line, providing an easy commute to Center City, local hospitals, universities, and the stadiums. Also qualifies for special financing with as little as 3% down and no mortgage insurance. Schedule your showing today!
Location
State PA
County Philadelphia
Area 19148 (19148)
Zoning RSA5
Rooms
Basement Fully Finished
Interior
Hot Water Natural Gas
Heating Central
Cooling Central A/C
Heat Source Natural Gas
Exterior
Water Access N
Accessibility None
Garage N
Building
Story 3.5
Foundation Slab
Sewer Public Septic
Water Public
Architectural Style Bi-level
Level or Stories 3.5
Additional Building Above Grade, Below Grade
New Construction Y
Schools
School District The School District Of Philadelphia
Others
Senior Community No
Tax ID 393099400
Ownership Fee Simple
SqFt Source Assessor
Special Listing Condition Standard
Read Less Info
Want to know what your home might be worth? Contact us for a FREE valuation!

Our team is ready to help you sell your home for the highest possible price ASAP

Bought with Gregg Kravitz • OCF Realty LLC - Philadelphia

"My job is to find and attract mastery-based agents to the office, protect the culture, and make sure everyone is happy! "
14291 Park Meadow Drive Suite 500, Chantilly, VA, 20151






