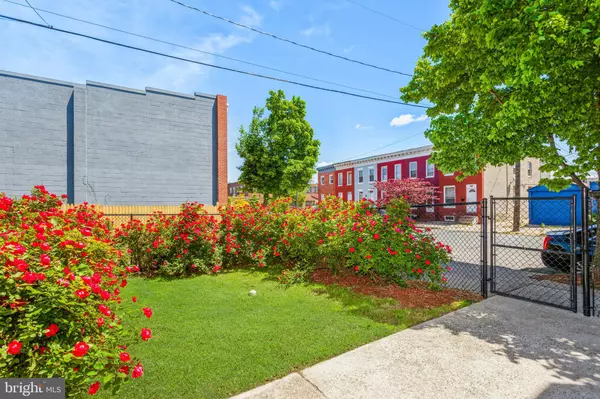$205,000
$230,000
10.9%For more information regarding the value of a property, please contact us for a free consultation.
3 Beds
3 Baths
1,824 SqFt
SOLD DATE : 07/28/2021
Key Details
Sold Price $205,000
Property Type Townhouse
Sub Type End of Row/Townhouse
Listing Status Sold
Purchase Type For Sale
Square Footage 1,824 sqft
Price per Sqft $112
Subdivision Washington Village
MLS Listing ID MDBA549414
Sold Date 07/28/21
Style Traditional
Bedrooms 3
Full Baths 2
Half Baths 1
HOA Y/N N
Abv Grd Liv Area 1,824
Originating Board BRIGHT
Year Built 1875
Annual Tax Amount $2,631
Tax Year 2021
Lot Size 0.380 Acres
Acres 0.38
Property Description
One of kind, rare opportunity to own one of the largest homes in Washington Village/Pigtown. This amazing find is a corner lot, two homes were combined to make one amazing space. Address is 1237-39. This home is being sold AS IS, but is a great value for someone looking for the convenience of a home in the city but needs more space. Open floor plan with spacious living room, dining room, and kitchen. Half bath and additional space off the kitchen to use how ever you like. Total of 3 good sized bedrooms. Large master with full bath. Upper level laundry room roughed in for stacked washer/dryer. Basement is fully insulated and perfect for storage. (Ceiling too low for finished living space). Enjoy spending time outside in your beautiful back yard, fenced and lined with rose bushes. Within walking distance to Carroll Park, a few minutes walk to Horseshoe Casino, the Stadiums, Restaurants, and much more that the city has to offer. The owner has lived here 30 years and is ready to downsize. Even though being sold AS IS, this home is in very good condition overall, it just needs cosmetic updates. (paint, flooring,etc) Roof, Water Heater, and HVAC equipment was replaced 6 years ago. Still two water meters if there was desire to revert back to two homes.
Location
State MD
County Baltimore City
Zoning R-8
Rooms
Other Rooms Living Room, Dining Room, Primary Bedroom, Bedroom 2, Kitchen, Breakfast Room, Bathroom 3, Full Bath
Basement Other
Interior
Interior Features Floor Plan - Open
Hot Water Natural Gas
Heating Forced Air, Central
Cooling Central A/C
Equipment Refrigerator, Stove, Dishwasher
Fireplace N
Window Features Double Hung,Vinyl Clad,Replacement
Appliance Refrigerator, Stove, Dishwasher
Heat Source Natural Gas
Laundry Hookup, Upper Floor
Exterior
Fence Chain Link
Water Access N
Accessibility 2+ Access Exits
Garage N
Building
Lot Description Corner, Rear Yard
Story 2
Sewer Public Sewer
Water Public
Architectural Style Traditional
Level or Stories 2
Additional Building Above Grade, Below Grade
New Construction N
Schools
School District Baltimore City Public Schools
Others
Pets Allowed Y
Senior Community No
Tax ID 0321050778 022
Ownership Fee Simple
SqFt Source Estimated
Security Features Window Grills
Acceptable Financing FHA, Conventional, Cash
Horse Property N
Listing Terms FHA, Conventional, Cash
Financing FHA,Conventional,Cash
Special Listing Condition Standard
Pets Allowed No Pet Restrictions
Read Less Info
Want to know what your home might be worth? Contact us for a FREE valuation!

Our team is ready to help you sell your home for the highest possible price ASAP

Bought with Julie S. Colquitt • Sylvan Realty
"My job is to find and attract mastery-based agents to the office, protect the culture, and make sure everyone is happy! "
14291 Park Meadow Drive Suite 500, Chantilly, VA, 20151






