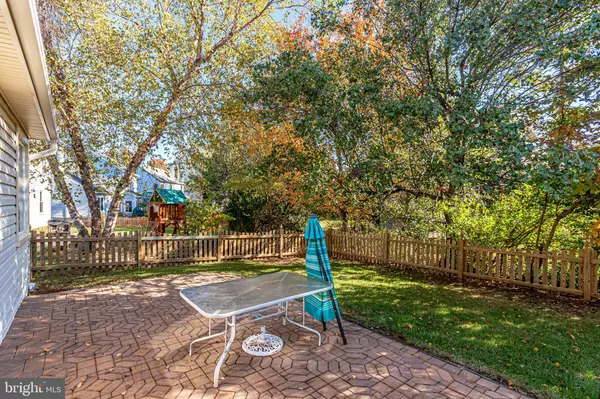$651,000
$580,000
12.2%For more information regarding the value of a property, please contact us for a free consultation.
3 Beds
2 Baths
1,686 SqFt
SOLD DATE : 12/20/2021
Key Details
Sold Price $651,000
Property Type Single Family Home
Sub Type Detached
Listing Status Sold
Purchase Type For Sale
Square Footage 1,686 sqft
Price per Sqft $386
Subdivision Ashburn Village
MLS Listing ID VALO2011584
Sold Date 12/20/21
Style Ranch/Rambler
Bedrooms 3
Full Baths 2
HOA Fees $111/mo
HOA Y/N Y
Abv Grd Liv Area 1,686
Originating Board BRIGHT
Year Built 1993
Annual Tax Amount $5,197
Tax Year 2021
Lot Size 7,405 Sqft
Acres 0.17
Property Description
BEST AND FINAL OFFERS DUE BY 6 PM 11/22/2021. Welcome home to this 3 bedroom, 2 full bath brick front single family home with 2 car garage in the heart of amenity rich Ashburn Village! Whether you desire one level living or would love to enter the single family home market, this may be the one! Upon entering the covered front entrance, you'll notice a spacious family room with cathedral ceiling, two sided wood burning fireplace, along with newly buffed hardwood flooring throughout most of the main level. There's also a dedicated dining area off the eat-in kitchen with granite countertops, built-in microwave, and gas cooking. All three bedrooms, full baths, and laundry are on the main level! The Primary bedroom includes an en suite bathroom with dual vanity, soaking tub, separate shower, and spacious walk in closet. You'll also notice the entire interior of this home was just professionally painted (11/2021). There's a bonus 2nd floor loft off the family room too! Enjoy your favorite morning beverage on the rear stamped concrete patio as the sun rises in the fully fenced backyard with tree buffer for privacy. Several windows were replaced in 2020, HVAC - 2014, roof - 2018, gutters - 2021. Close to schools, shopping, dining, golf, One Loudoun, Wegmans, Loudoun Station (future Silver Line Metro stop), Dulles Greenway, Routes 7 and 28, and so much more!
Location
State VA
County Loudoun
Zoning 04
Direction West
Rooms
Main Level Bedrooms 3
Interior
Hot Water Natural Gas
Heating Forced Air
Cooling Central A/C, Ceiling Fan(s)
Flooring Hardwood, Laminated, Ceramic Tile, Carpet
Fireplaces Number 1
Fireplaces Type Wood
Equipment Built-In Microwave, Dishwasher, Disposal, Dryer, Icemaker, Oven/Range - Gas, Refrigerator, Washer
Fireplace Y
Appliance Built-In Microwave, Dishwasher, Disposal, Dryer, Icemaker, Oven/Range - Gas, Refrigerator, Washer
Heat Source Natural Gas
Laundry Main Floor
Exterior
Parking Features Garage - Front Entry, Garage Door Opener
Garage Spaces 4.0
Water Access N
View Trees/Woods
Accessibility None
Attached Garage 2
Total Parking Spaces 4
Garage Y
Building
Story 2
Foundation Concrete Perimeter
Sewer Public Sewer
Water Public
Architectural Style Ranch/Rambler
Level or Stories 2
Additional Building Above Grade, Below Grade
New Construction N
Schools
Elementary Schools Dominion Trail
Middle Schools Farmwell Station
High Schools Broad Run
School District Loudoun County Public Schools
Others
Senior Community No
Tax ID 086383957000
Ownership Fee Simple
SqFt Source Assessor
Special Listing Condition Standard
Read Less Info
Want to know what your home might be worth? Contact us for a FREE valuation!

Our team is ready to help you sell your home for the highest possible price ASAP

Bought with Hazar Hashem Flashberg • Long & Foster Real Estate, Inc.
"My job is to find and attract mastery-based agents to the office, protect the culture, and make sure everyone is happy! "
14291 Park Meadow Drive Suite 500, Chantilly, VA, 20151






