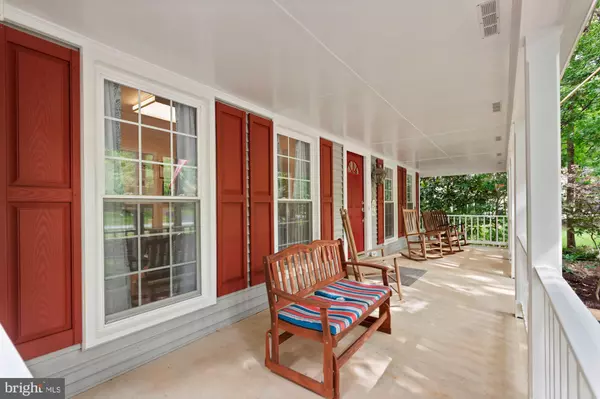$859,950
$849,950
1.2%For more information regarding the value of a property, please contact us for a free consultation.
4 Beds
4 Baths
3,147 SqFt
SOLD DATE : 11/16/2020
Key Details
Sold Price $859,950
Property Type Single Family Home
Sub Type Detached
Listing Status Sold
Purchase Type For Sale
Square Footage 3,147 sqft
Price per Sqft $273
Subdivision South Run
MLS Listing ID VAFX1152158
Sold Date 11/16/20
Style Colonial
Bedrooms 4
Full Baths 2
Half Baths 2
HOA Fees $110/qua
HOA Y/N Y
Abv Grd Liv Area 2,347
Originating Board BRIGHT
Year Built 1985
Annual Tax Amount $7,905
Tax Year 2020
Lot Size 0.656 Acres
Acres 0.66
Property Description
This inviting home is truly immaculate. Some of the many features include : library with built-ins/ lovely hardwood floors main level/ totally remodeled eat-in kitchen w/ granite counters, built-in desk, island, maple cabinets, stainless steel appliances to include gas cooking, pantry, recessed lights, pendant lights & bay window/ quality vinyl windows/ new roof 2019/ new efficient dual fuel HVAC 2009/ new water heater 2016/ remodeled full baths & main level half bath/ quality new stain resistant carpet & padding 2020/ fresh paint 2020/sunny finished walkout basement with extra windows/ a 5th BR can easily be added in basement/ the recreation room has built-in cabinets & built-in desks which are perfect for home schooling or a home office/ half bath in basement can be converted to full bath/ huge private backyard has plenty of grass and is ready for a soccer match and/or a vegetable garden/ large deck with grill with natural gas connection and so much more. South Run is the most popular community in Fairfax Station. The community offers a pool, tennis courts, tot lot, basketball court, pond, trails, open community field and many community sponsored events. The community offers direct access to Burke Lake Park.
Location
State VA
County Fairfax
Zoning 110
Rooms
Other Rooms Living Room, Dining Room, Primary Bedroom, Bedroom 2, Bedroom 3, Bedroom 4, Kitchen, Game Room, Family Room, Library, Recreation Room
Basement Daylight, Full, Partially Finished
Interior
Interior Features Built-Ins, Breakfast Area, Family Room Off Kitchen, Formal/Separate Dining Room, Kitchen - Eat-In, Kitchen - Island, Kitchen - Table Space, Recessed Lighting, Walk-in Closet(s)
Hot Water Natural Gas
Heating Forced Air, Central, Heat Pump - Gas BackUp
Cooling Central A/C
Flooring Hardwood, Partially Carpeted
Equipment Built-In Microwave, Dishwasher, Disposal, Dryer, Humidifier, Icemaker, Refrigerator, Stove
Appliance Built-In Microwave, Dishwasher, Disposal, Dryer, Humidifier, Icemaker, Refrigerator, Stove
Heat Source Natural Gas, Electric
Exterior
Parking Features Garage Door Opener, Garage - Front Entry
Garage Spaces 2.0
Amenities Available Basketball Courts, Jog/Walk Path, Pool - Outdoor, Swimming Pool, Tennis Courts, Tot Lots/Playground
Water Access N
Roof Type Composite
Accessibility None
Attached Garage 2
Total Parking Spaces 2
Garage Y
Building
Lot Description Backs to Trees, Level, Private
Story 3
Sewer Public Sewer
Water Public
Architectural Style Colonial
Level or Stories 3
Additional Building Above Grade, Below Grade
New Construction N
Schools
Elementary Schools Sangster
Middle Schools Lake Braddock Secondary School
High Schools Lake Braddock
School District Fairfax County Public Schools
Others
HOA Fee Include Common Area Maintenance,Snow Removal,Pool(s),Trash
Senior Community No
Tax ID 0883 06 0003
Ownership Fee Simple
SqFt Source Assessor
Special Listing Condition Standard
Read Less Info
Want to know what your home might be worth? Contact us for a FREE valuation!

Our team is ready to help you sell your home for the highest possible price ASAP

Bought with Bruce A Tyburski • RE/MAX Executives
"My job is to find and attract mastery-based agents to the office, protect the culture, and make sure everyone is happy! "
14291 Park Meadow Drive Suite 500, Chantilly, VA, 20151






