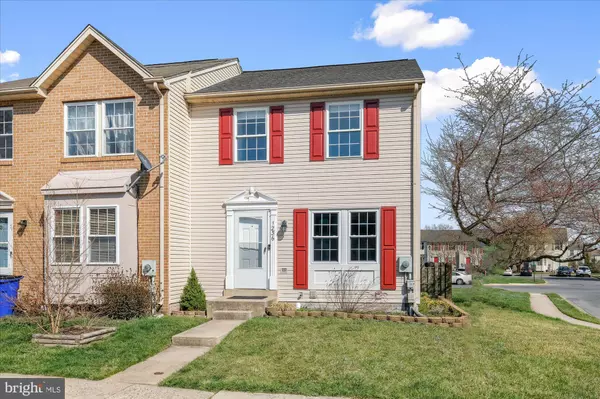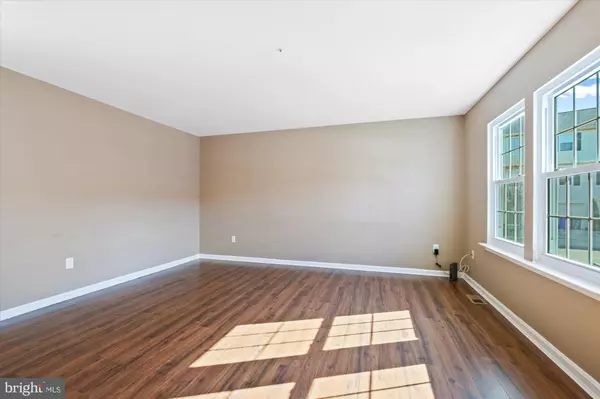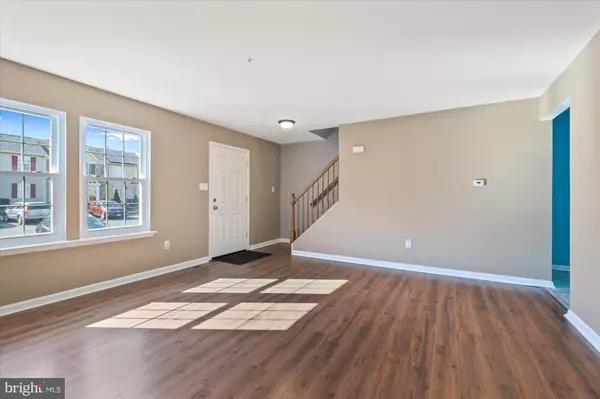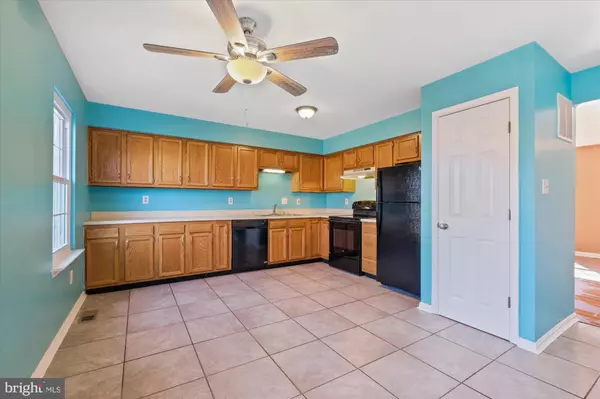$317,500
$309,900
2.5%For more information regarding the value of a property, please contact us for a free consultation.
3 Beds
3 Baths
1,640 SqFt
SOLD DATE : 04/29/2022
Key Details
Sold Price $317,500
Property Type Townhouse
Sub Type End of Row/Townhouse
Listing Status Sold
Purchase Type For Sale
Square Footage 1,640 sqft
Price per Sqft $193
Subdivision Frederick Heights
MLS Listing ID MDFR2014720
Sold Date 04/29/22
Style Traditional
Bedrooms 3
Full Baths 1
Half Baths 2
HOA Fees $35/qua
HOA Y/N Y
Abv Grd Liv Area 1,240
Originating Board BRIGHT
Year Built 1993
Annual Tax Amount $3,489
Tax Year 2022
Lot Size 2,610 Sqft
Acres 0.06
Property Description
NEW PRICE!! Welcome to 1236 Dahlia Ln! This move-in-ready end unit townhome features a spacious living area and eat-in kitchen. Newer windows throughout the main level with laminate and tile flooring in the kitchen. The kitchen offers plenty of counter space and a separate pantry. Fully remodeled half bath on the main level. On the upper level, the primary bedroom provides ample closet space. The finished lower level offers a half bath and the possibility of a 4th bedroom. Walkout to your fully fenced backyard which offers extra privacy. Conveniently located close to shopping, restaurants, and major highways. Schedule your showing today!
Location
State MD
County Frederick
Zoning R12
Rooms
Other Rooms Living Room, Primary Bedroom, Bedroom 2, Bedroom 3, Kitchen, Family Room, Utility Room
Basement Connecting Stairway, Heated, Improved, Windows, Fully Finished
Interior
Interior Features Built-Ins, Carpet, Ceiling Fan(s), Floor Plan - Traditional, Kitchen - Eat-In, Pantry, Tub Shower, Walk-in Closet(s)
Hot Water Electric
Heating Forced Air
Cooling Central A/C
Flooring Carpet, Laminated, Ceramic Tile
Equipment Dishwasher, Disposal, Dryer, Exhaust Fan, Oven/Range - Electric, Range Hood, Refrigerator, Washer, Water Heater
Fireplace N
Window Features Screens
Appliance Dishwasher, Disposal, Dryer, Exhaust Fan, Oven/Range - Electric, Range Hood, Refrigerator, Washer, Water Heater
Heat Source Electric
Laundry Basement, Has Laundry
Exterior
Parking On Site 2
Fence Fully, Privacy, Rear, Wood
Water Access N
Roof Type Shingle
Accessibility None
Garage N
Building
Lot Description Corner, Level, Rear Yard, SideYard(s)
Story 2
Foundation Permanent
Sewer Public Sewer
Water Public
Architectural Style Traditional
Level or Stories 2
Additional Building Above Grade, Below Grade
Structure Type Dry Wall
New Construction N
Schools
School District Frederick County Public Schools
Others
HOA Fee Include Common Area Maintenance,Snow Removal,Trash
Senior Community No
Tax ID 1102173735
Ownership Fee Simple
SqFt Source Assessor
Security Features Sprinkler System - Indoor
Acceptable Financing Cash, Conventional, FHA, VA
Listing Terms Cash, Conventional, FHA, VA
Financing Cash,Conventional,FHA,VA
Special Listing Condition Standard
Read Less Info
Want to know what your home might be worth? Contact us for a FREE valuation!

Our team is ready to help you sell your home for the highest possible price ASAP

Bought with Hovanes Suleymanian • The ONE Street Company
"My job is to find and attract mastery-based agents to the office, protect the culture, and make sure everyone is happy! "
14291 Park Meadow Drive Suite 500, Chantilly, VA, 20151






