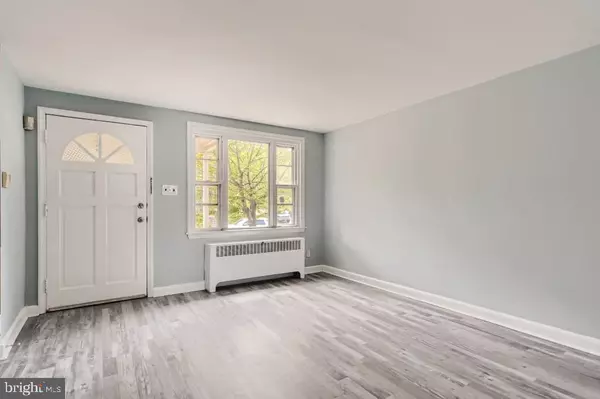$172,000
$172,000
For more information regarding the value of a property, please contact us for a free consultation.
3 Beds
1 Bath
1,240 SqFt
SOLD DATE : 05/27/2022
Key Details
Sold Price $172,000
Property Type Townhouse
Sub Type Interior Row/Townhouse
Listing Status Sold
Purchase Type For Sale
Square Footage 1,240 sqft
Price per Sqft $138
Subdivision Violetville
MLS Listing ID MDBA2042248
Sold Date 05/27/22
Style Other
Bedrooms 3
Full Baths 1
HOA Y/N N
Abv Grd Liv Area 992
Originating Board BRIGHT
Year Built 1952
Annual Tax Amount $2,360
Tax Year 2021
Lot Size 177 Sqft
Property Description
Maryland's local brokerage proudly presents 3658 Greenvale Rd, a charming recently renovated townhome in sought-after Violetville! This home features new vinyl plank flooring, fresh paint throughout, a spacious living room, a freshly upgraded kitchen and a separate dining space. The upper level offers brand new carpet throughout three comfortable and bright bedrooms. Each with its own window units & ceiling fans. Along with a completely renovated hall bathroom that features a skylight. The partially finished basement offers great additional living space with low-maintenance vinyl flooring & fresh paint. There is plenty of outdoor living space to enjoy. The fenced-in backyard is great for outdoor gatherings & grilling. And the front porch is the perfect place to enjoy your morning coffee. Conveniently located near St. Agnes Hospital & I-95 for commuters! Don't miss out on this one!
Location
State MD
County Baltimore City
Zoning R-5
Rooms
Other Rooms Living Room, Dining Room, Bedroom 2, Bedroom 3, Kitchen, Family Room, Basement, Bedroom 1, Bathroom 1, Half Bath
Basement Partially Finished, Walkout Stairs, Workshop
Interior
Interior Features Dining Area, Kitchen - Galley, Pantry
Hot Water Natural Gas
Heating Radiator
Cooling Window Unit(s)
Equipment Washer, Dryer, Exhaust Fan, Oven/Range - Gas
Furnishings No
Appliance Washer, Dryer, Exhaust Fan, Oven/Range - Gas
Heat Source Natural Gas
Laundry Basement
Exterior
Water Access N
Accessibility None
Garage N
Building
Story 3
Foundation Block
Sewer Public Sewer
Water Public
Architectural Style Other
Level or Stories 3
Additional Building Above Grade, Below Grade
Structure Type Dry Wall
New Construction N
Schools
School District Baltimore City Public Schools
Others
Senior Community No
Tax ID 0325017654G177
Ownership Fee Simple
SqFt Source Estimated
Special Listing Condition Standard
Read Less Info
Want to know what your home might be worth? Contact us for a FREE valuation!

Our team is ready to help you sell your home for the highest possible price ASAP

Bought with William C Featherstone • Featherstone & Co.,LLC.

"My job is to find and attract mastery-based agents to the office, protect the culture, and make sure everyone is happy! "
14291 Park Meadow Drive Suite 500, Chantilly, VA, 20151






