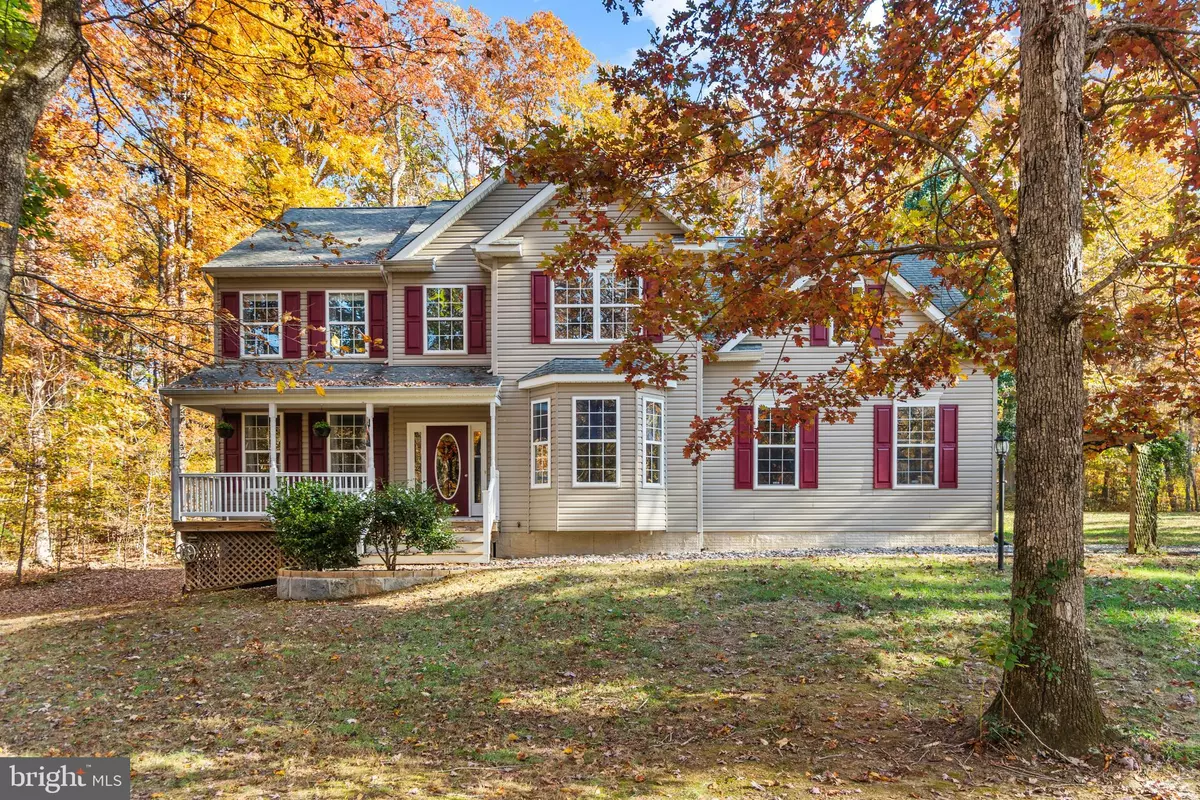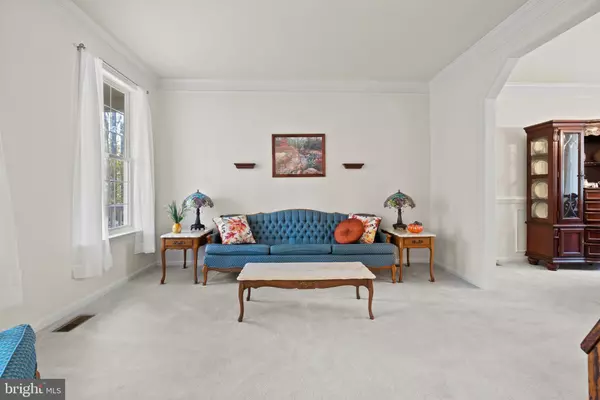$640,000
$660,000
3.0%For more information regarding the value of a property, please contact us for a free consultation.
4 Beds
3 Baths
3,786 SqFt
SOLD DATE : 01/10/2022
Key Details
Sold Price $640,000
Property Type Single Family Home
Sub Type Detached
Listing Status Sold
Purchase Type For Sale
Square Footage 3,786 sqft
Price per Sqft $169
Subdivision Georgetown West
MLS Listing ID VAST2004922
Sold Date 01/10/22
Style Traditional
Bedrooms 4
Full Baths 2
Half Baths 1
HOA Y/N N
Abv Grd Liv Area 3,036
Originating Board BRIGHT
Year Built 2001
Annual Tax Amount $4,581
Tax Year 2021
Lot Size 3.519 Acres
Acres 3.52
Property Description
If Privacy is what you are looking for then you've found your home! Charming Colonial situated on over 3 1/2 acres, surrounded by beautiful mature trees with NO HOA!! You will not want to miss this one for sure. Make your way up the driveway and come on into this beauty. Enjoy relaxing on your front porch, then enter the home into a two-story foyer with lots of natural light. This home has a spacious office on the first floor so that you can telework in privacy! Enter into the formal living room and de-stress while you read a book! The dining room is sizeable and has a chair and crown molding! Walk into the kitchen that is open to the breakfast area and family room! The kitchen has a double oven, dishwasher, cooktop, and pantry! Hang out in the family room while playing games and sitting by the fireplace. The best part is walking out to the oversized deck and gazebo! Have a cookout or relax with complete privacy! Head on upstairs to the spacious bedrooms! Bedroom 3 has a vaulted ceiling to make the room even bigger! The master bedroom is oversized with a sitting area! The Master bath has a garden soaker tub, dual vanity, separate potty area, walk-in closet, and another rear deck! The basement is partially finished with a Large Rec room that can be used as another family room, exercise room, or game night room! The media room is ready for movie nights and popcorn! It has a projection screen painted wall and elevated seating. You can walk out of the basement to the side yard and continue to enjoy the outside beauty! There is additional space in the basement for storage or you can finish a bathroom with the plumbing rough-in! Also, add your 5th bedroom with a full window! Additional features include a newer hot water heater, generator, bay window, freshly painted rooms, shutters, and front door! 2- car side load garage and an outdoor fireplace for those cool nights when you want to roast marshmallows or tell a story by the fire!! The location is great! Minutes to schools and you can access I-95 in several different directions! MOUNTAIN VIEW HIGH SCHOOL, AG WRIGHT MIDDLE, AND MARGARET BRENT ELEMENTARY!
Location
State VA
County Stafford
Zoning A1
Rooms
Other Rooms Dining Room, Primary Bedroom, Bedroom 2, Bedroom 3, Bedroom 4, Kitchen, Family Room, Foyer, Breakfast Room, Office, Recreation Room, Media Room, Bathroom 2, Primary Bathroom
Basement Connecting Stairway, Daylight, Partial, Full, Heated, Improved, Outside Entrance, Side Entrance, Space For Rooms, Walkout Level, Sump Pump, Windows, Rough Bath Plumb
Interior
Interior Features Bar, Breakfast Area, Ceiling Fan(s), Chair Railings, Crown Moldings, Curved Staircase, Family Room Off Kitchen, Floor Plan - Open, Floor Plan - Traditional, Formal/Separate Dining Room, Kitchen - Eat-In, Kitchen - Table Space, Pantry, Soaking Tub, Tub Shower, Walk-in Closet(s), Wood Floors
Hot Water Bottled Gas
Heating Heat Pump(s), Programmable Thermostat
Cooling Central A/C, Ceiling Fan(s)
Flooring Carpet, Hardwood, Laminated
Fireplaces Number 1
Fireplaces Type Fireplace - Glass Doors, Gas/Propane
Equipment Cooktop, Dishwasher, Dryer, Exhaust Fan, Humidifier, Oven - Double, Refrigerator, Washer
Fireplace Y
Window Features Double Pane,Bay/Bow
Appliance Cooktop, Dishwasher, Dryer, Exhaust Fan, Humidifier, Oven - Double, Refrigerator, Washer
Heat Source Electric, Propane - Leased
Laundry Upper Floor, Has Laundry
Exterior
Exterior Feature Deck(s), Porch(es), Screened
Parking Features Garage - Side Entry, Garage Door Opener, Inside Access
Garage Spaces 2.0
Utilities Available Cable TV
Water Access N
View Trees/Woods
Roof Type Architectural Shingle
Accessibility Other
Porch Deck(s), Porch(es), Screened
Attached Garage 2
Total Parking Spaces 2
Garage Y
Building
Lot Description Backs to Trees, Landscaping, Private, Rear Yard, Front Yard, Secluded
Story 3
Foundation Concrete Perimeter
Sewer Septic Pump
Water Well
Architectural Style Traditional
Level or Stories 3
Additional Building Above Grade, Below Grade
Structure Type 2 Story Ceilings,Vaulted Ceilings
New Construction N
Schools
Elementary Schools Margaret Brent
Middle Schools Ag Wright
High Schools Mountainview
School District Stafford County Public Schools
Others
Senior Community No
Tax ID 18D 2 11
Ownership Fee Simple
SqFt Source Assessor
Security Features Smoke Detector,Motion Detectors
Acceptable Financing Cash, Conventional, FHA, VHDA, VA
Listing Terms Cash, Conventional, FHA, VHDA, VA
Financing Cash,Conventional,FHA,VHDA,VA
Special Listing Condition Standard
Read Less Info
Want to know what your home might be worth? Contact us for a FREE valuation!

Our team is ready to help you sell your home for the highest possible price ASAP

Bought with Crystal Victoria Scott • KW United

"My job is to find and attract mastery-based agents to the office, protect the culture, and make sure everyone is happy! "
14291 Park Meadow Drive Suite 500, Chantilly, VA, 20151






