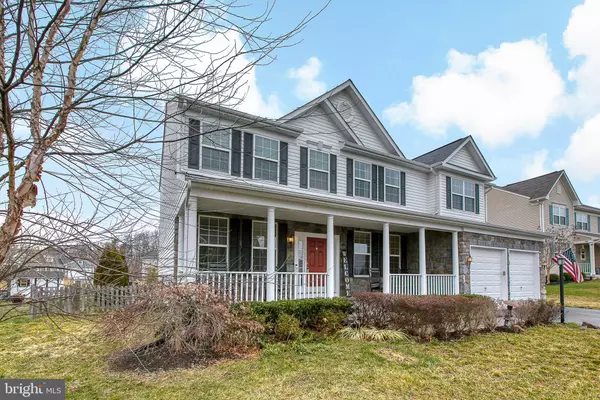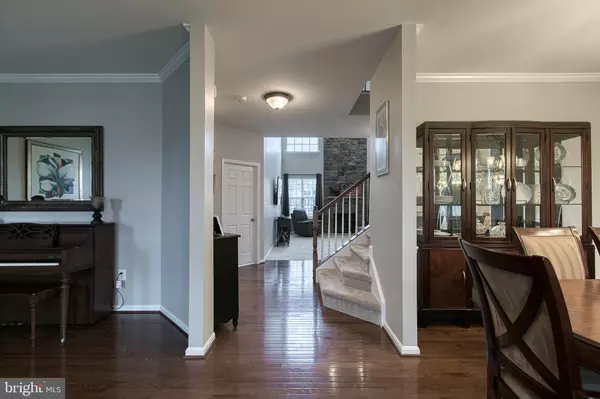$595,000
$589,900
0.9%For more information regarding the value of a property, please contact us for a free consultation.
5 Beds
4 Baths
4,239 SqFt
SOLD DATE : 03/31/2020
Key Details
Sold Price $595,000
Property Type Single Family Home
Sub Type Detached
Listing Status Sold
Purchase Type For Sale
Square Footage 4,239 sqft
Price per Sqft $140
Subdivision Ellis Mill Estates
MLS Listing ID VAPW488734
Sold Date 03/31/20
Style Colonial
Bedrooms 5
Full Baths 3
Half Baths 1
HOA Fees $55/mo
HOA Y/N Y
Abv Grd Liv Area 2,989
Originating Board BRIGHT
Year Built 2011
Annual Tax Amount $6,005
Tax Year 2019
Lot Size 0.372 Acres
Acres 0.37
Property Description
Please submit offer by Sunday, March 8th at 6pm. Don't miss out on this one! Beautiful Stone Front Colonial with country front porch located on a cul-de-sac situated on .34 acre. This stunning home that is freshly painted features 5 bedrooms, 3.5 bath with tons of upgrades. No detail overlooked. Gourmet kitchen, eat-in kitchen with granite countertops and upgraded cabinets, HEATED porcelain flooring in both the kitchen and sun room. Upgraded light fixtures throughout the home. Expansive 2-story family room with stone fireplace and office for those who work from home. Upper level laundry room. Custom closet organization systems in bedrooms. Step outside to the Trex deck and watch the kids play baseball on the large, flat backyard. Large concrete patio that covers the back of the house with a hot tub to get in and relax after a hard day of work! 2-Car garage with extra parking in the driveway. Finished walk-up basement with an expansive rec room, wet bar and media room with large screen. The basement bathroom even has a urinal! Just a short walking distance to Glenkirk Elementary or Peacock Park. Minutes from access to I-66. Virginia VRE is located a few miles away.Very close to Virginia Gateway, Regal Cinemas, Splash Fountain, Restaurants and much more.
Location
State VA
County Prince William
Zoning R4
Rooms
Other Rooms Living Room, Dining Room, Primary Bedroom, Bedroom 2, Bedroom 3, Bedroom 4, Bedroom 5, Kitchen, Family Room, Foyer, Sun/Florida Room, Laundry, Other, Office, Recreation Room, Media Room, Bathroom 2, Bathroom 3, Primary Bathroom, Half Bath
Basement Fully Finished, Daylight, Partial, Heated, Improved, Interior Access, Outside Entrance, Side Entrance, Sump Pump
Interior
Interior Features Attic, Breakfast Area, Carpet, Ceiling Fan(s), Chair Railings, Combination Kitchen/Living, Crown Moldings, Dining Area, Family Room Off Kitchen, Floor Plan - Open, Formal/Separate Dining Room, Kitchen - Country, Kitchen - Eat-In, Kitchen - Gourmet, Kitchen - Island, Kitchen - Table Space, Primary Bath(s), Pantry, Recessed Lighting, Soaking Tub, Stall Shower, Upgraded Countertops, Walk-in Closet(s), Wet/Dry Bar, WhirlPool/HotTub, Wood Floors
Hot Water Natural Gas
Heating Forced Air, Heat Pump(s)
Cooling Ceiling Fan(s), Central A/C
Flooring Carpet, Ceramic Tile, Fully Carpeted, Wood
Fireplaces Number 1
Fireplaces Type Gas/Propane, Mantel(s), Stone
Equipment Built-In Microwave, Cooktop, ENERGY STAR Dishwasher, ENERGY STAR Refrigerator, Icemaker, Oven - Wall, Washer, Dryer
Fireplace Y
Appliance Built-In Microwave, Cooktop, ENERGY STAR Dishwasher, ENERGY STAR Refrigerator, Icemaker, Oven - Wall, Washer, Dryer
Heat Source Natural Gas
Laundry Upper Floor
Exterior
Exterior Feature Deck(s), Patio(s), Porch(es)
Parking Features Garage - Front Entry, Garage Door Opener, Inside Access
Garage Spaces 2.0
Fence Fully, Wood, Rear
Amenities Available Common Grounds
Water Access N
Roof Type Shingle
Accessibility None
Porch Deck(s), Patio(s), Porch(es)
Attached Garage 2
Total Parking Spaces 2
Garage Y
Building
Lot Description Cul-de-sac, Landscaping, No Thru Street, Premium, Rear Yard
Story 3+
Sewer Public Sewer
Water Public
Architectural Style Colonial
Level or Stories 3+
Additional Building Above Grade, Below Grade
Structure Type 2 Story Ceilings,9'+ Ceilings,Dry Wall
New Construction N
Schools
Elementary Schools Glenkirk
Middle Schools Gainesville
High Schools Patriot
School District Prince William County Public Schools
Others
HOA Fee Include Common Area Maintenance,Management,Snow Removal,Trash
Senior Community No
Tax ID 7396-33-8943
Ownership Fee Simple
SqFt Source Estimated
Security Features Smoke Detector,Main Entrance Lock
Acceptable Financing Cash, Conventional, FHA, VA
Listing Terms Cash, Conventional, FHA, VA
Financing Cash,Conventional,FHA,VA
Special Listing Condition Standard
Read Less Info
Want to know what your home might be worth? Contact us for a FREE valuation!

Our team is ready to help you sell your home for the highest possible price ASAP

Bought with Scott A Jacobs • Jacobs and Co Real Estate LLC
"My job is to find and attract mastery-based agents to the office, protect the culture, and make sure everyone is happy! "
14291 Park Meadow Drive Suite 500, Chantilly, VA, 20151






