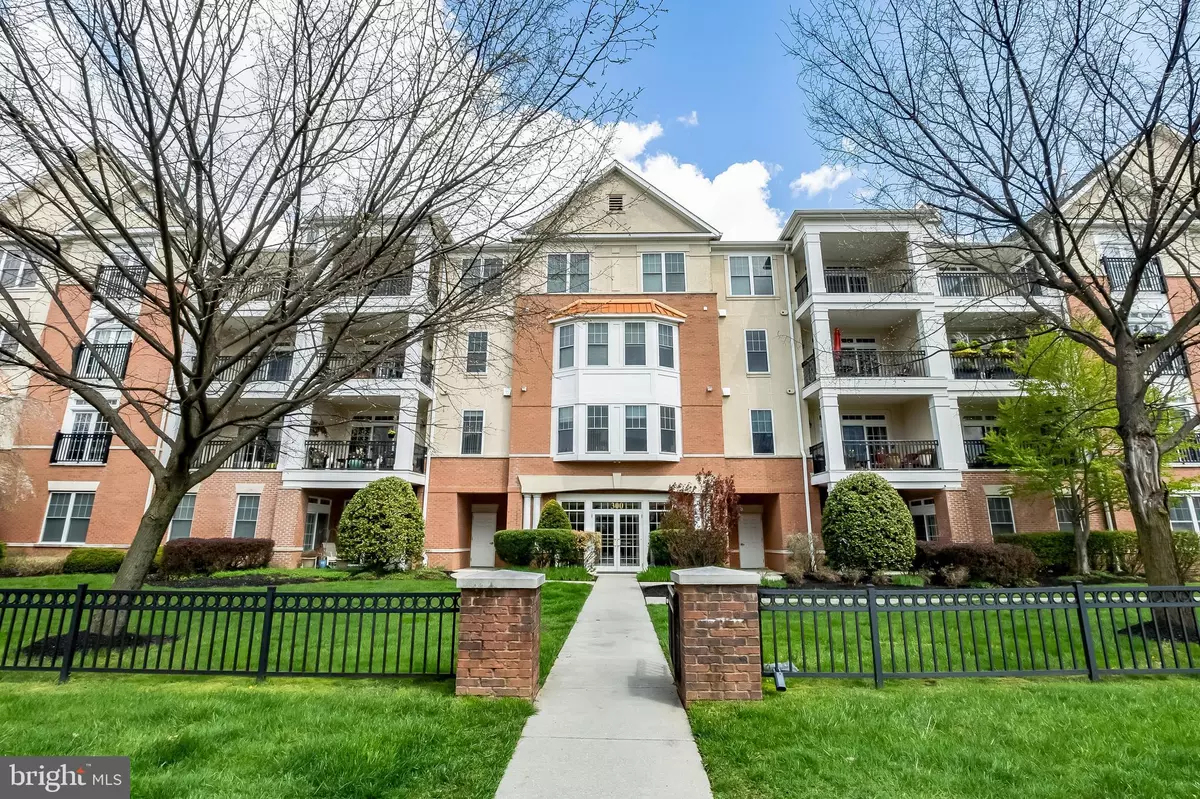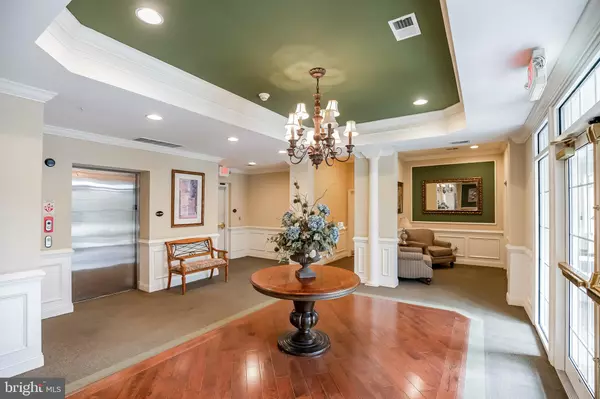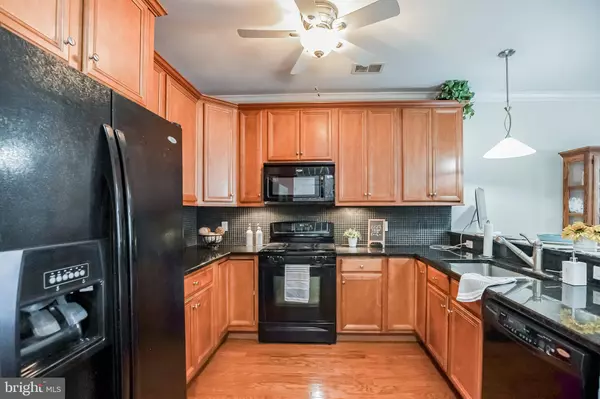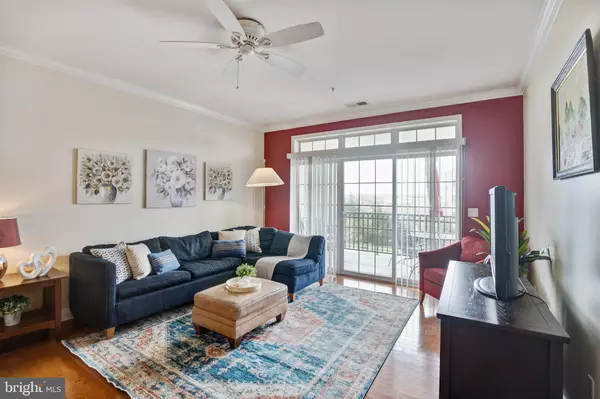$330,000
$330,000
For more information regarding the value of a property, please contact us for a free consultation.
2 Beds
2 Baths
1,270 SqFt
SOLD DATE : 05/03/2022
Key Details
Sold Price $330,000
Property Type Single Family Home
Sub Type Unit/Flat/Apartment
Listing Status Sold
Purchase Type For Sale
Square Footage 1,270 sqft
Price per Sqft $259
Subdivision The Plaza Grande
MLS Listing ID NJCD2024232
Sold Date 05/03/22
Style Traditional
Bedrooms 2
Full Baths 2
HOA Fees $310/mo
HOA Y/N Y
Abv Grd Liv Area 1,270
Originating Board BRIGHT
Year Built 2008
Annual Tax Amount $6,200
Tax Year 2007
Property Description
Welcome home to The Plaza Grande at Garden State, South Jersey's preeminent Active 55+ community! This third floor unit features two generously sized bedrooms and two full bathrooms with a bright open floor plan. The kitchen features granite countertops, a tile backsplash, stainless steel sink basin, and solid wood cabinets. Enjoy your meals in the open dining space or on the balcony overlooking this vibrant community. Beautiful hardwood flooring throughout this home. A large separate laundry/utility room, nicely-sized closets, and a custom-designed Container Store Alfa master closet and pantry provide everyday functionality, versatility, and ease of use. One deeded parking space in the private garage is provided with transfer of ownership. The Plaza Grande at Garden State offers truly "active" living with an amazing clubhouse and community replete with amenities and activities including pool(s), a dog park, movie nights, etc. High walkability and unmatched convenience - location is just a stone's throw away from stores, major roads, the Cherry Hill Mall, Philadelphia, etc. - make this community perfect for your next home. Easy to show and view. Come see this beautiful home today!
Location
State NJ
County Camden
Area Cherry Hill Twp (20409)
Zoning RES
Rooms
Other Rooms Living Room, Primary Bedroom, Kitchen, Bedroom 1
Main Level Bedrooms 2
Interior
Interior Features Primary Bath(s), Elevator, Stall Shower
Hot Water Natural Gas
Heating Forced Air
Cooling Central A/C
Flooring Wood, Fully Carpeted, Vinyl, Tile/Brick
Equipment Built-In Range, Dishwasher, Disposal
Fireplace N
Appliance Built-In Range, Dishwasher, Disposal
Heat Source Natural Gas
Laundry Main Floor
Exterior
Exterior Feature Patio(s), Balcony
Parking Features Inside Access
Garage Spaces 1.0
Utilities Available Cable TV
Amenities Available Swimming Pool, Tennis Courts, Club House, Exercise Room, Fitness Center, Pool - Indoor, Pool - Outdoor, Recreational Center
Water Access N
Roof Type Pitched,Shingle
Accessibility Mobility Improvements
Porch Patio(s), Balcony
Total Parking Spaces 1
Garage Y
Building
Story 1
Unit Features Garden 1 - 4 Floors
Foundation Concrete Perimeter
Sewer Public Sewer
Water Public
Architectural Style Traditional
Level or Stories 1
Additional Building Above Grade
Structure Type 9'+ Ceilings
New Construction N
Schools
School District Cherry Hill Township Public Schools
Others
HOA Fee Include Pool(s),Common Area Maintenance,Ext Bldg Maint,Lawn Maintenance,Snow Removal,Trash,Water,Sewer,Health Club,All Ground Fee,Management
Senior Community Yes
Age Restriction 55
Ownership Condominium
Special Listing Condition Standard
Read Less Info
Want to know what your home might be worth? Contact us for a FREE valuation!

Our team is ready to help you sell your home for the highest possible price ASAP

Bought with Jacqueline Hargrave • Coldwell Banker Realty
"My job is to find and attract mastery-based agents to the office, protect the culture, and make sure everyone is happy! "
14291 Park Meadow Drive Suite 500, Chantilly, VA, 20151






