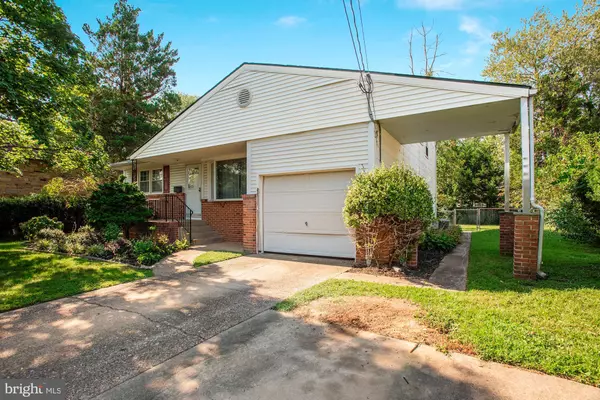$227,509
$229,900
1.0%For more information regarding the value of a property, please contact us for a free consultation.
3 Beds
3 Baths
1,896 SqFt
SOLD DATE : 10/16/2020
Key Details
Sold Price $227,509
Property Type Single Family Home
Sub Type Detached
Listing Status Sold
Purchase Type For Sale
Square Footage 1,896 sqft
Price per Sqft $119
Subdivision Kingston
MLS Listing ID NJCD401968
Sold Date 10/16/20
Style Traditional,Split Level
Bedrooms 3
Full Baths 2
Half Baths 1
HOA Y/N N
Abv Grd Liv Area 1,896
Originating Board BRIGHT
Year Built 1962
Annual Tax Amount $7,572
Tax Year 2019
Lot Size 7,935 Sqft
Acres 0.18
Lot Dimensions 69.00 x 115.00
Property Description
Estate sale. Desirable Kingston , this 3 bedroom, 2 full + 1 half bath split level offers a great opportunity to put your own upgrades and finishes to make this wonderful home your own. Features include hardwood floors in all main areas including the bedrooms, an updated kitchen with full appliance package including a newer french door refrigerator, range, DW and built in microwave. The main living area has a large living room and adjoining dining room which accesses the eat-in kitchen. Upstairs there are 3 nice sized bedrooms and 2 FULL bathrooms. including Master bathroom has a walk-in shower. All bathrooms have white fixtures. The lower level has a large family room, a powder room and huge laundry room. Central AC and gas heat. There is also an attached one car garage with inside access. Private rear with nice mature trees behind and a patio to enjoy the large back yard. Due to it being an estate sale it is being sold AS-IS with right to inspect and buyer responsible to obtain twp CO. Be the 1st to tour this well priced home and bring your imagination and paint chips! With a little sprucing up, new paint and refinishing the hardwood floors, you will be proud to call this house your new home. Wont last at this price, so better hurry.
Location
State NJ
County Camden
Area Cherry Hill Twp (20409)
Zoning RES
Interior
Interior Features Dining Area, Tub Shower, Wood Floors
Hot Water Electric
Heating Forced Air
Cooling Central A/C
Heat Source Natural Gas
Exterior
Parking Features Garage - Front Entry, Inside Access
Garage Spaces 3.0
Water Access N
Accessibility None
Attached Garage 1
Total Parking Spaces 3
Garage Y
Building
Story 3
Sewer Public Sewer
Water Public
Architectural Style Traditional, Split Level
Level or Stories 3
Additional Building Above Grade, Below Grade
New Construction N
Schools
School District Cherry Hill Township Public Schools
Others
Senior Community No
Tax ID 09-00341 12-00003
Ownership Fee Simple
SqFt Source Assessor
Special Listing Condition Standard
Read Less Info
Want to know what your home might be worth? Contact us for a FREE valuation!

Our team is ready to help you sell your home for the highest possible price ASAP

Bought with Kelly Toll Guzman • Century 21 Alliance-Cherry Hill

"My job is to find and attract mastery-based agents to the office, protect the culture, and make sure everyone is happy! "
14291 Park Meadow Drive Suite 500, Chantilly, VA, 20151






