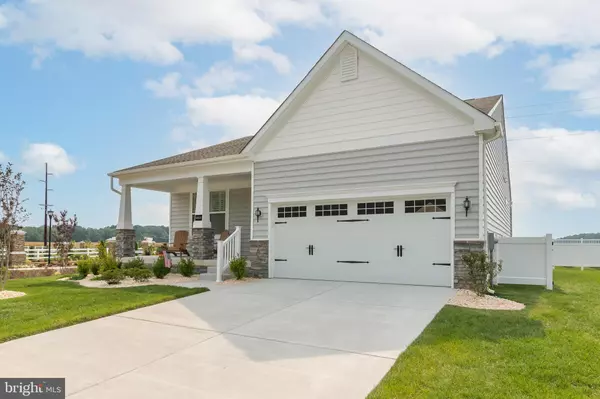$439,000
$439,900
0.2%For more information regarding the value of a property, please contact us for a free consultation.
3 Beds
2 Baths
1,700 SqFt
SOLD DATE : 11/01/2021
Key Details
Sold Price $439,000
Property Type Single Family Home
Sub Type Detached
Listing Status Sold
Purchase Type For Sale
Square Footage 1,700 sqft
Price per Sqft $258
Subdivision Villages At Red Mill Pond
MLS Listing ID DESU2003198
Sold Date 11/01/21
Style Contemporary,Ranch/Rambler
Bedrooms 3
Full Baths 2
HOA Fees $166/qua
HOA Y/N Y
Abv Grd Liv Area 1,700
Originating Board BRIGHT
Year Built 2020
Annual Tax Amount $1,347
Tax Year 2021
Lot Size 0.290 Acres
Acres 0.29
Lot Dimensions 109.00 x 115.00
Property Description
WHY WAIT FOR NEW CONSTRUCTION?
Own this beautifully maintained, LIKE NEW one story home in Villages at Red Mill Pond! Built in 2020, this home is just a few short miles to the beach and showcases a gorgeous gourmet kitchen with features such as soft close drawers, lovely quartz countertops, double wall oven & more, a large extended great room (6 ft extension) with a beautiful stone fireplace, plantation shutters throughout, a roomy dining area for entertaining family and friends and a cozy morning room for curling up with a cup of coffee or relaxing with a good book! Don't wait for new construction when this home shows like a model home! It has been lovingly maintained and is ready to move right in! Get ready to enjoy your new home, the community pool and clubhouse, and super easy access to the Georgetown-Lewes Trail and Red Mill Pond. Bring your kayaks! Once community construction is completed you will have quick and easy access to additional amemities via the trail. Villages at Red Mill Pond is only 2 miles from Rt 1 and 4 miles from Cape Henlopen State Park. Plan your private tour today!
Location
State DE
County Sussex
Area Lewes Rehoboth Hundred (31009)
Zoning AR-1
Rooms
Main Level Bedrooms 3
Interior
Interior Features Breakfast Area, Carpet, Ceiling Fan(s), Crown Moldings, Dining Area, Entry Level Bedroom, Floor Plan - Open, Kitchen - Gourmet, Pantry, Recessed Lighting, Upgraded Countertops, Walk-in Closet(s), Window Treatments, Wood Floors
Hot Water Natural Gas
Heating Forced Air
Cooling Central A/C
Fireplaces Number 1
Equipment Built-In Microwave, Cooktop, Dishwasher, Disposal, Oven - Double, Refrigerator
Furnishings No
Fireplace Y
Window Features Energy Efficient
Appliance Built-In Microwave, Cooktop, Dishwasher, Disposal, Oven - Double, Refrigerator
Heat Source Natural Gas
Exterior
Parking Features Garage - Front Entry
Garage Spaces 2.0
Amenities Available Boat Ramp, Club House, Exercise Room, Fitness Center, Jog/Walk Path, Pier/Dock, Pool - Outdoor, Water/Lake Privileges
Water Access N
Roof Type Architectural Shingle
Accessibility None
Attached Garage 2
Total Parking Spaces 2
Garage Y
Building
Story 1
Sewer Public Sewer
Water Public
Architectural Style Contemporary, Ranch/Rambler
Level or Stories 1
Additional Building Above Grade, Below Grade
Structure Type 9'+ Ceilings
New Construction N
Schools
School District Cape Henlopen
Others
HOA Fee Include Common Area Maintenance,Pier/Dock Maintenance,Pool(s),Recreation Facility,Road Maintenance,Snow Removal,Trash
Senior Community No
Tax ID 334-05.00-1204.00
Ownership Fee Simple
SqFt Source Assessor
Acceptable Financing Cash, Conventional, FHA, VA
Listing Terms Cash, Conventional, FHA, VA
Financing Cash,Conventional,FHA,VA
Special Listing Condition Standard
Read Less Info
Want to know what your home might be worth? Contact us for a FREE valuation!

Our team is ready to help you sell your home for the highest possible price ASAP

Bought with Carol Ann Pala • Monument Sotheby's International Realty
"My job is to find and attract mastery-based agents to the office, protect the culture, and make sure everyone is happy! "
14291 Park Meadow Drive Suite 500, Chantilly, VA, 20151






