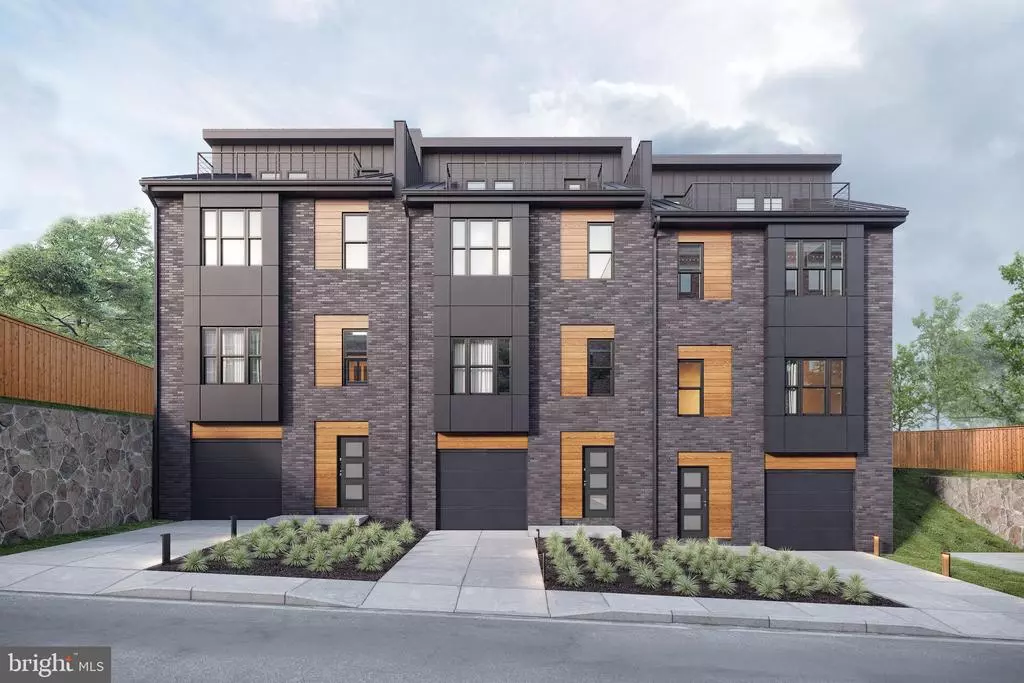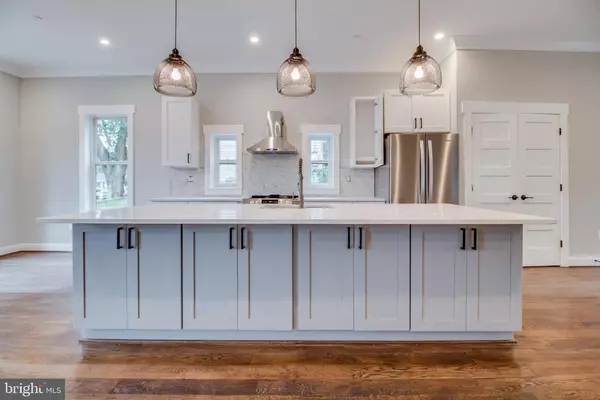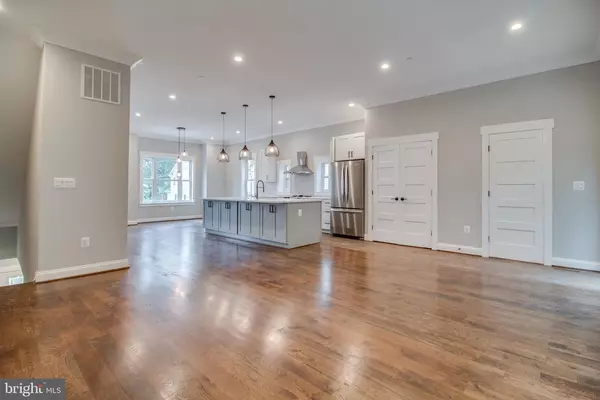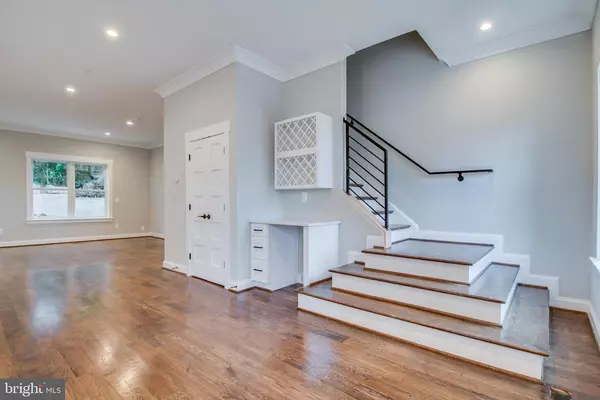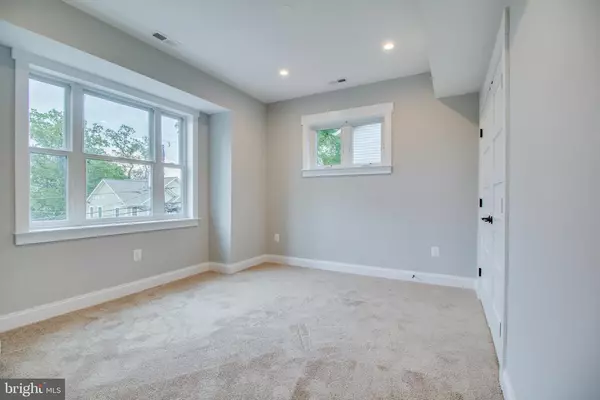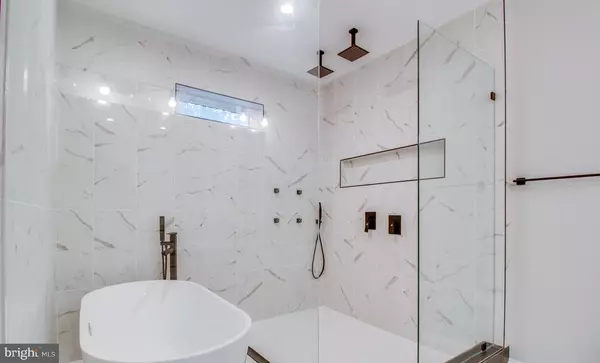$925,000
$935,000
1.1%For more information regarding the value of a property, please contact us for a free consultation.
5 Beds
5 Baths
3,200 SqFt
SOLD DATE : 10/09/2020
Key Details
Sold Price $925,000
Property Type Townhouse
Sub Type End of Row/Townhouse
Listing Status Sold
Purchase Type For Sale
Square Footage 3,200 sqft
Price per Sqft $289
Subdivision Douglas Park
MLS Listing ID VAAR168646
Sold Date 10/09/20
Style Contemporary
Bedrooms 5
Full Baths 4
Half Baths 1
HOA Fees $50/ann
HOA Y/N Y
Abv Grd Liv Area 3,200
Originating Board BRIGHT
Year Built 2020
Tax Year 2020
Lot Size 3,257 Sqft
Acres 0.07
Property Description
Welcome to the newly constructed, Park Nelson Townhomes, steps from National Landing and Amazon HQ2! This new development is fine living at its best! The three 4-level, 5-Bed/4.5-bath, luxury townhomes boast a modern open floor plan with bountiful natural light on all levels. Every inch of this space has been tastefully designed and constructed for your utmost living pleasure. The sharp gourmet kitchen was built with two-tone cabinetry, 10' island, stainless steel energy-efficient appliances, gleaming hardwood floors, and convenient 1/2 bath, all located on main level for entertaining. Elegant crown molding and finish carpentry can be found throughout the building as well as beautifully crafted built-ins in various locations. Right off the kitchen is a private rear deck and yard. Just one floor above the kitchen, living, dining area lies the one-of-a-kind, spacious master-suite. This space has two spacious closets and a breath-taking en-suite bathroom featuring overhead waterfall shower heads, body jet combination, stand alone soaking tub, and matching double vanity. The laundry area is also on the master bedroom level for your convenience. Additional to the master are four sized bedrooms, each containing spacious closets throughout the four levels (one full bedroom and bathroom on the first level, one additional bedroom and bathroom on the third level to pair with the master bedroom suite, and two on the top level, along with their own shared bathroom). What truly makes this townhome breath taking is the private rooftop terrace, overlooking the beautiful Arlington greenery and providing a rare, much-needed escape. There are two gas lines for both the rooftop as well as rear deck and three hose bibs (outside of the front door, on the rear deck, and on the rooftop terrace) for each townhome. There are private driveways and over-sized garages with interior access for each home along with an additional guest spot, solely for these homes. Don't miss the unique and rare opportunity to buy 3200+ sq. ft. of priceless, NEW construction in Arlington County. All square-feet are estimated and primary photo is rendering of the soon to be completed development.
Location
State VA
County Arlington
Zoning R2-7
Rooms
Main Level Bedrooms 1
Interior
Interior Features Crown Moldings, Dining Area, Floor Plan - Open, Kitchen - Gourmet, Kitchen - Island, Primary Bath(s), Pantry, Recessed Lighting, Sprinkler System, Walk-in Closet(s), Upgraded Countertops, Wood Floors, Built-Ins, Breakfast Area, Butlers Pantry, Soaking Tub
Hot Water Natural Gas
Heating Forced Air
Cooling Central A/C
Flooring Hardwood, Ceramic Tile
Equipment Built-In Microwave, Dishwasher, Disposal, ENERGY STAR Clothes Washer, ENERGY STAR Dishwasher, ENERGY STAR Refrigerator, Icemaker, Dryer - Electric, Energy Efficient Appliances, Water Heater - High-Efficiency
Window Features ENERGY STAR Qualified,Double Pane
Appliance Built-In Microwave, Dishwasher, Disposal, ENERGY STAR Clothes Washer, ENERGY STAR Dishwasher, ENERGY STAR Refrigerator, Icemaker, Dryer - Electric, Energy Efficient Appliances, Water Heater - High-Efficiency
Heat Source Natural Gas
Laundry Dryer In Unit, Washer In Unit
Exterior
Exterior Feature Deck(s), Roof, Porch(es)
Parking Features Garage - Front Entry, Inside Access, Oversized
Garage Spaces 3.0
Amenities Available Reserved/Assigned Parking
Water Access N
Accessibility None
Porch Deck(s), Roof, Porch(es)
Attached Garage 1
Total Parking Spaces 3
Garage Y
Building
Story 4
Foundation Slab
Sewer Public Sewer
Water Public
Architectural Style Contemporary
Level or Stories 4
Additional Building Above Grade
Structure Type 9'+ Ceilings
New Construction Y
Schools
School District Arlington County Public Schools
Others
Pets Allowed Y
HOA Fee Include Common Area Maintenance,Trash,Sewer,Insurance
Senior Community No
Tax ID 31-015-066
Ownership Fee Simple
SqFt Source Estimated
Security Features Sprinkler System - Indoor,Smoke Detector,Carbon Monoxide Detector(s)
Acceptable Financing Cash, Conventional, FHA, VA
Listing Terms Cash, Conventional, FHA, VA
Financing Cash,Conventional,FHA,VA
Special Listing Condition Standard
Pets Allowed No Pet Restrictions
Read Less Info
Want to know what your home might be worth? Contact us for a FREE valuation!

Our team is ready to help you sell your home for the highest possible price ASAP

Bought with Mukaram Ghani • RE/MAX Executives

"My job is to find and attract mastery-based agents to the office, protect the culture, and make sure everyone is happy! "
14291 Park Meadow Drive Suite 500, Chantilly, VA, 20151

