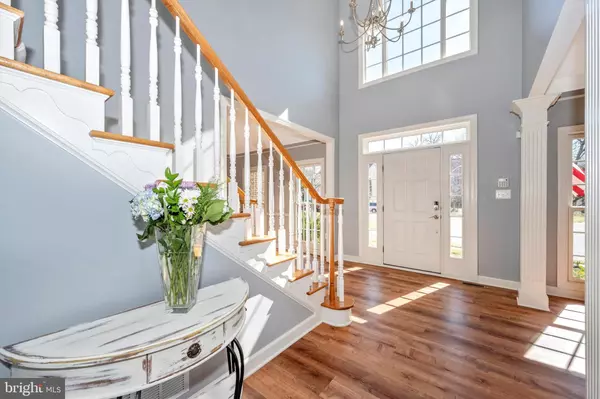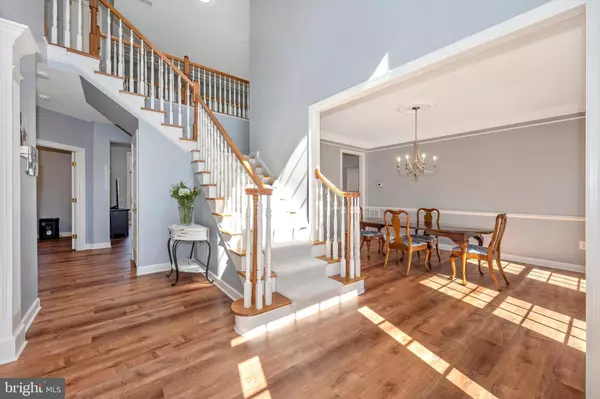$752,500
$729,900
3.1%For more information regarding the value of a property, please contact us for a free consultation.
5 Beds
4 Baths
4,636 SqFt
SOLD DATE : 03/31/2022
Key Details
Sold Price $752,500
Property Type Single Family Home
Sub Type Detached
Listing Status Sold
Purchase Type For Sale
Square Footage 4,636 sqft
Price per Sqft $162
Subdivision Spring Ridge
MLS Listing ID MDFR2014126
Sold Date 03/31/22
Style Colonial
Bedrooms 5
Full Baths 3
Half Baths 1
HOA Fees $88/mo
HOA Y/N Y
Abv Grd Liv Area 3,236
Originating Board BRIGHT
Year Built 2001
Annual Tax Amount $5,615
Tax Year 2021
Lot Size 0.262 Acres
Acres 0.26
Property Description
OFFER DEADLINE MONDAY 3/7 AT NOON. Why wait for new construction? This move in ready home has been completely updated. Brick colonial features 5 bedrooms and 3 1/2 bathrooms located on a quiet cul-de-sac. Remodeled kitchen with quartz counters, gas range, large GE Profile refrigerator with two ice makers, double wall ovens and large walk in pantry. Great room has a gas fireplace and large windows providing plenty of natural light and views of the trees. Double staircase and cat walk are an added bonus. The upper level bathrooms have been remodeled. Both have fabulous marble tile. Primary bathroom features a large shower with rain shower head & slipper bathtub! Feel like you are at the spa! Amazing lower level with the 5th bedroom and full bathroom. This setup could be an office, in-law/au pair suite, the possibilities are endless! In addition there is tons of storage, rec room, security system that is zoned for the basement, walk out level with walkway that leads to the front. Enjoy the views and entertaining from the Western Cedar deck. The playset will provide hours of fun for the kids! Take advantage of all the community amenities- 4 pools, playgrounds, tennis, soccer fields & walking/jogging paths. Oakdale feeder schools. Conveniently located to commuter routes, shopping, restaurants and downtown Frederick! You wont want to miss seeing this one. Home warranty included!
Location
State MD
County Frederick
Zoning PUD
Rooms
Other Rooms Living Room, Dining Room, Primary Bedroom, Bedroom 2, Bedroom 3, Bedroom 4, Bedroom 5, Great Room, Laundry, Office, Recreation Room, Storage Room, Utility Room, Primary Bathroom, Full Bath, Half Bath
Basement Connecting Stairway
Interior
Interior Features Additional Stairway, Breakfast Area, Built-Ins, Butlers Pantry, Carpet, Ceiling Fan(s), Chair Railings, Crown Moldings, Dining Area, Family Room Off Kitchen, Floor Plan - Traditional, Formal/Separate Dining Room, Kitchen - Eat-In, Kitchen - Gourmet, Kitchen - Island, Kitchen - Table Space, Pantry, Primary Bath(s), Recessed Lighting, Soaking Tub, Stall Shower, Store/Office, Tub Shower, Upgraded Countertops, Walk-in Closet(s), Window Treatments
Hot Water Natural Gas
Heating Forced Air
Cooling Central A/C
Fireplaces Number 1
Fireplaces Type Gas/Propane
Equipment Built-In Microwave, Dishwasher, Disposal, Dryer - Front Loading, Exhaust Fan, Icemaker, Oven/Range - Gas, Refrigerator, Washer - Front Loading
Fireplace Y
Appliance Built-In Microwave, Dishwasher, Disposal, Dryer - Front Loading, Exhaust Fan, Icemaker, Oven/Range - Gas, Refrigerator, Washer - Front Loading
Heat Source Natural Gas
Laundry Main Floor
Exterior
Exterior Feature Deck(s), Patio(s)
Parking Features Garage - Front Entry
Garage Spaces 2.0
Water Access N
View Trees/Woods
Accessibility None
Porch Deck(s), Patio(s)
Attached Garage 2
Total Parking Spaces 2
Garage Y
Building
Lot Description Backs to Trees, Cul-de-sac
Story 3
Foundation Concrete Perimeter
Sewer Public Sewer
Water Public
Architectural Style Colonial
Level or Stories 3
Additional Building Above Grade, Below Grade
New Construction N
Schools
School District Frederick County Public Schools
Others
Senior Community No
Tax ID 1109312730
Ownership Fee Simple
SqFt Source Assessor
Security Features Electric Alarm,Security System
Acceptable Financing Cash, Conventional, FHA, USDA, VA
Listing Terms Cash, Conventional, FHA, USDA, VA
Financing Cash,Conventional,FHA,USDA,VA
Special Listing Condition Standard
Read Less Info
Want to know what your home might be worth? Contact us for a FREE valuation!

Our team is ready to help you sell your home for the highest possible price ASAP

Bought with Lauren Olson • RE/MAX Results
"My job is to find and attract mastery-based agents to the office, protect the culture, and make sure everyone is happy! "
14291 Park Meadow Drive Suite 500, Chantilly, VA, 20151






