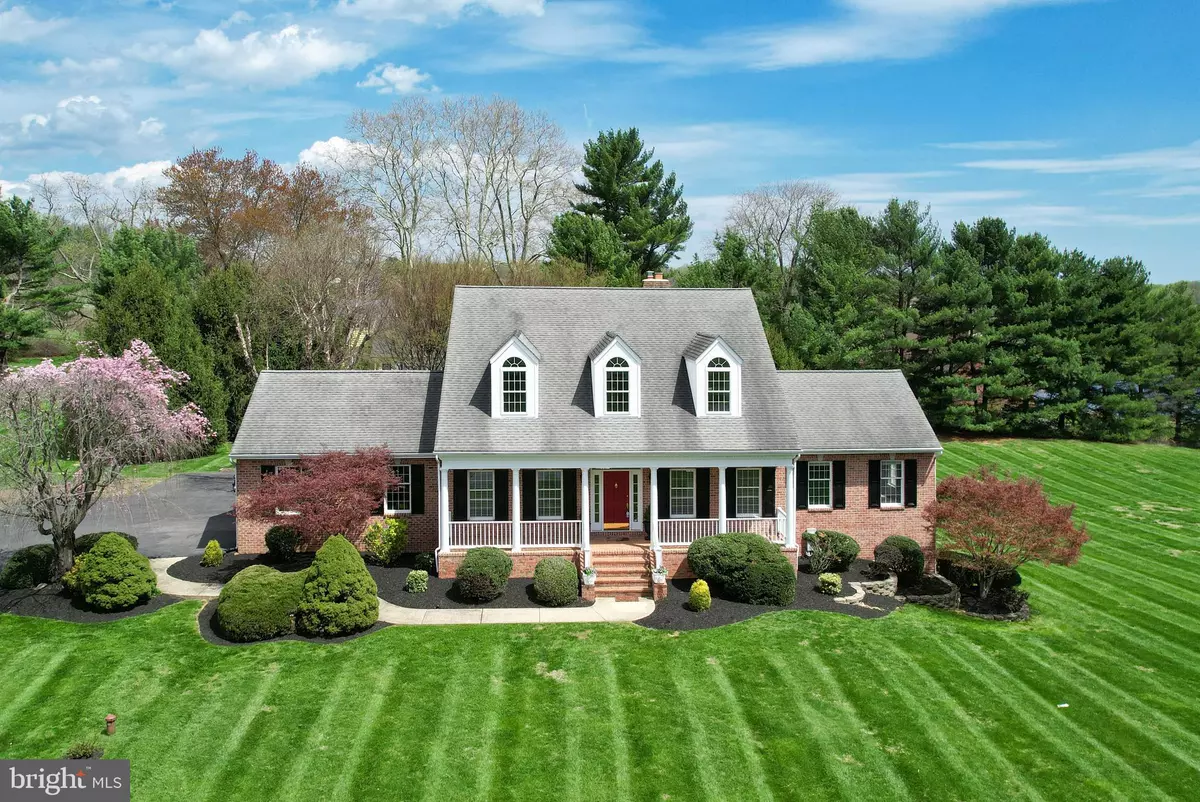$875,000
$875,000
For more information regarding the value of a property, please contact us for a free consultation.
5 Beds
4 Baths
3,038 SqFt
SOLD DATE : 05/17/2022
Key Details
Sold Price $875,000
Property Type Single Family Home
Sub Type Detached
Listing Status Sold
Purchase Type For Sale
Square Footage 3,038 sqft
Price per Sqft $288
Subdivision Todd Lakes
MLS Listing ID MDHR2010710
Sold Date 05/17/22
Style Cape Cod
Bedrooms 5
Full Baths 3
Half Baths 1
HOA Fees $14/ann
HOA Y/N Y
Abv Grd Liv Area 2,538
Originating Board BRIGHT
Year Built 1995
Annual Tax Amount $5,587
Tax Year 2022
Lot Size 1.610 Acres
Acres 1.61
Property Description
SIMPLY STUNNING 5 BEDROOM 3.5 BATH CAPE COD IN TODD LAKES! This ALL BRICK beauty is perfectly situated on 1.6 acres. Enjoy a main level Owner's Suite w/custom marble spa bath w/large open concept shower. Gourmet Kitchen w/granite counters, island, stainless steel appliances & sunny Breakfast Room. Entertain in style in the Formal Living Room w/Fireplace and Dining Room. Upper level boasts another Owner's Suite w/private bath and 3 additional bedrooms. Gleaming hardwood floors are newly refinished, all new carpet in upper level bedrooms! Home has top notch geothermal HVAC system! Relax and grill out on the custom $25K easy maintenance deck! New asphalt driveway leads to side load garage. Lower Level includes Rec Room, Storage and Utility area and walkout exit to yard. This is the home you've been waiting for...won't last long!
Location
State MD
County Harford
Zoning RR
Rooms
Other Rooms Living Room, Dining Room, Primary Bedroom, Bedroom 3, Bedroom 4, Bedroom 5, Kitchen, Family Room, Foyer, Breakfast Room, Laundry, Recreation Room, Storage Room, Utility Room, Workshop, Primary Bathroom
Basement Other, Full, Walkout Level, Windows
Main Level Bedrooms 1
Interior
Interior Features Attic, Built-Ins, Carpet, Ceiling Fan(s), Crown Moldings, Kitchen - Island, Primary Bath(s), Upgraded Countertops, Walk-in Closet(s), Wood Floors, Chair Railings, Entry Level Bedroom, Formal/Separate Dining Room, Kitchen - Gourmet, Kitchen - Table Space, Breakfast Area, Dining Area, Family Room Off Kitchen
Hot Water Electric
Heating Forced Air
Cooling Ceiling Fan(s), Central A/C
Flooring Carpet, Hardwood, Ceramic Tile
Fireplaces Number 1
Fireplaces Type Mantel(s), Wood
Equipment Built-In Microwave, Cooktop, Cooktop - Down Draft, Dishwasher, Disposal, Exhaust Fan, Microwave, Oven - Wall, Refrigerator, Stainless Steel Appliances
Fireplace Y
Window Features Double Pane
Appliance Built-In Microwave, Cooktop, Cooktop - Down Draft, Dishwasher, Disposal, Exhaust Fan, Microwave, Oven - Wall, Refrigerator, Stainless Steel Appliances
Heat Source Geo-thermal
Laundry Main Floor
Exterior
Exterior Feature Deck(s)
Parking Features Garage - Side Entry, Garage Door Opener
Garage Spaces 2.0
Water Access N
Roof Type Asphalt
Accessibility Other
Porch Deck(s)
Attached Garage 2
Total Parking Spaces 2
Garage Y
Building
Lot Description Cul-de-sac
Story 2
Foundation Other
Sewer Septic Exists
Water Well
Architectural Style Cape Cod
Level or Stories 2
Additional Building Above Grade, Below Grade
Structure Type Dry Wall,2 Story Ceilings
New Construction N
Schools
School District Harford County Public Schools
Others
Senior Community No
Tax ID 1301188542
Ownership Fee Simple
SqFt Source Assessor
Special Listing Condition Standard
Read Less Info
Want to know what your home might be worth? Contact us for a FREE valuation!

Our team is ready to help you sell your home for the highest possible price ASAP

Bought with Michelle K Pappas • Berkshire Hathaway HomeServices Homesale Realty
"My job is to find and attract mastery-based agents to the office, protect the culture, and make sure everyone is happy! "
14291 Park Meadow Drive Suite 500, Chantilly, VA, 20151






