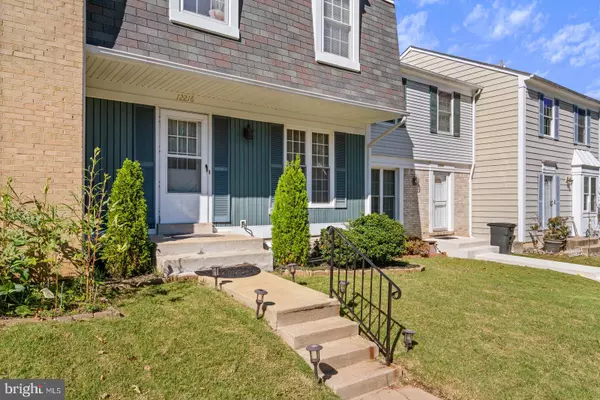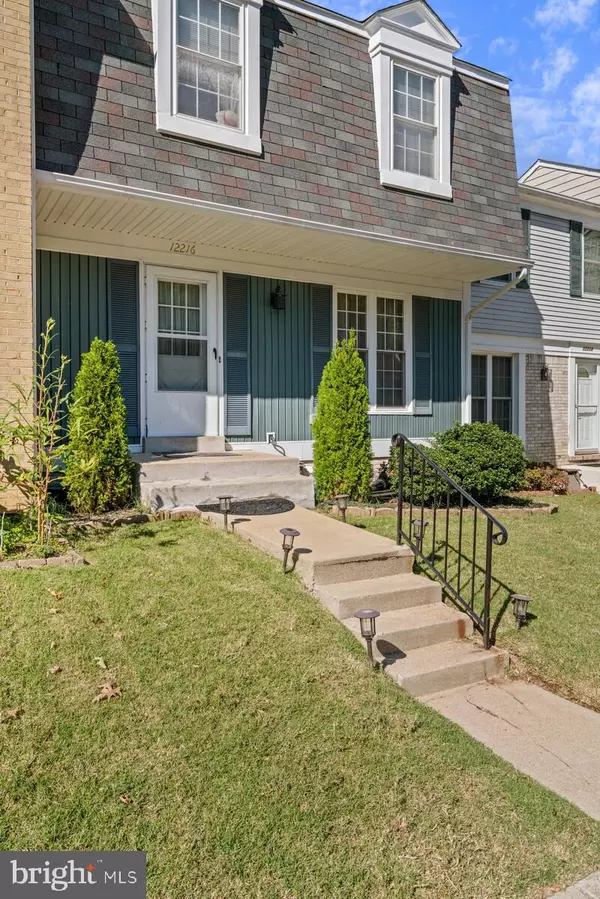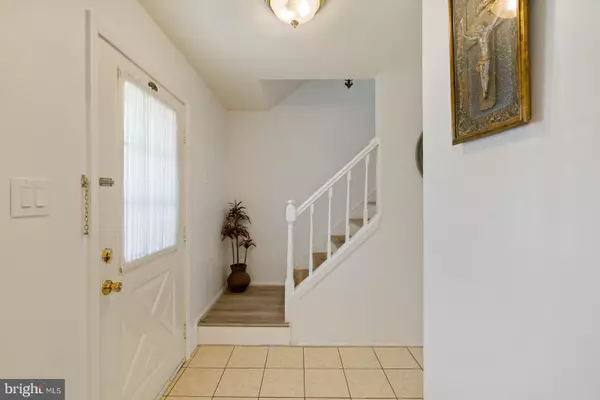$375,000
$375,000
For more information regarding the value of a property, please contact us for a free consultation.
3 Beds
3 Baths
1,732 SqFt
SOLD DATE : 11/29/2021
Key Details
Sold Price $375,000
Property Type Townhouse
Sub Type Interior Row/Townhouse
Listing Status Sold
Purchase Type For Sale
Square Footage 1,732 sqft
Price per Sqft $216
Subdivision Lake Ridge
MLS Listing ID VAPW2011462
Sold Date 11/29/21
Style Colonial
Bedrooms 3
Full Baths 2
Half Baths 1
HOA Fees $77/mo
HOA Y/N Y
Abv Grd Liv Area 1,232
Originating Board BRIGHT
Year Built 1984
Annual Tax Amount $3,652
Tax Year 2021
Lot Size 1,306 Sqft
Acres 0.03
Property Description
Don't miss this fabulous and meticulously cared for 3 bedroom townhome located on a quiet and well maintained cul-de-sac. Sought after Lake Ridge Elementary school district. Light and bright floor plan! Cooking is a dream in the beautifully updated kitchen with custom backsplash and stylish grey cabinetry, stainless double oven stove, refrigerator, & microwave, and upgraded Silestone countertops. Take in peaceful views of the back yard from the oversized over-sink window. The formal living room leads to a separate dining room (both with designer light fixtures) that walks out to the upper level deck overlooking common area and mature trees. This home is outfitted with modern laminate plank flooring (water resistant on main and upper levels, and fully waterproof on lower level). No carpet to be found! Ceramic tile flooring in the foyer, main level hallway, and kitchen. Small details like the chair rail molding in the kitchen and dining room add to this home's charm! Retire to the spacious master bedroom to escape and unwind. The upper level also features two additional generously sized bedrooms. All bedrooms have ceiling fans. Entertain and/or work from home in the fully finished walkout basement with a large recreation room and a den/study. The small built-in fish tank in basement wall can convey or be removed and drywalled over (buyer's choice!) The basement walks out to the lower level patio where you can relax in the privacy of the fenced rear yard with two large storage sheds. Additional updates include: roof, furnace, AC, HW heater. This home has two dedicated parking spaces and tons of street parking available for guests. Walk to shopping and all that Lake Ridge has to offer! PLEASE NOTE: Seller to credit buyer or contractor of their choice $7000.00 at settlement for changing the 1/2 bath in basement to a full bath (see document section for example of layout)
Lake Ridge boasts a wide variety of amenities for all ages and interests. Enjoy 5 well-maintained pools, 2 community centers, 6 tennis courts, 3 pickle ball courts, a multi-use court, 12 basketball courts, a volleyball court, access to the water via our boat ramp, 19 playgrounds, 2 fitness stations and numerous county trails throughout the Lake Ridge community. Located directly on the Occoquan Reservoir, the 74 acre Lake Ridge Park maintains unencumbered public access to the Occoquan Water Trail with breath-taking views. Lake Ridge Park Marina offers 3 season boat rentals with a Universal Access Boat Launch and dock access. Canoes, pedal boats kayaks, stand up paddle boards and jon boats are available for rent. There is also an 18-hole mini golf course, picnic tables and grills plus pavilions (for rent). Conveniently located near Rt-123 and the I-95 corridor. The Virginia Railway Express (VRE) has a stop in nearby Woodbridge and the express lanes for I-95 provide additional commuter options. You will find everything you need from shopping and dining to recreation and health and wellness facilities. Did we mention the numerous Clubs and Classes, the Fall Festival, Pool Movie Night, a Winery Bus Tour, many Holiday specific events and the Taste of Lake Ridge. Please note: security cameras on premises.
Location
State VA
County Prince William
Zoning RPC
Rooms
Other Rooms Living Room, Dining Room, Primary Bedroom, Bedroom 2, Bedroom 3, Kitchen, Family Room, Study, Bathroom 1
Basement Full, Walkout Level, Heated, Improved, Interior Access, Outside Entrance, Rear Entrance, Sump Pump
Interior
Interior Features Kitchen - Country, Kitchen - Eat-In, Dining Area, Upgraded Countertops, Ceiling Fan(s), Chair Railings, Floor Plan - Open, Formal/Separate Dining Room, Pantry, Recessed Lighting
Hot Water Electric
Cooling Central A/C, Ceiling Fan(s), Heat Pump(s)
Flooring Partially Carpeted, Laminate Plank
Equipment Dishwasher, Disposal, Stove, Built-In Microwave, Dryer, Washer, Refrigerator, Icemaker, Exhaust Fan, Microwave, Oven - Double, Oven - Self Cleaning, Oven/Range - Electric, Stainless Steel Appliances, Water Heater
Fireplace N
Appliance Dishwasher, Disposal, Stove, Built-In Microwave, Dryer, Washer, Refrigerator, Icemaker, Exhaust Fan, Microwave, Oven - Double, Oven - Self Cleaning, Oven/Range - Electric, Stainless Steel Appliances, Water Heater
Heat Source Electric
Laundry Basement, Lower Floor
Exterior
Exterior Feature Deck(s), Patio(s)
Garage Spaces 2.0
Parking On Site 2
Fence Rear
Amenities Available Jog/Walk Path, Bike Trail, Boat Ramp, Common Grounds, Library, Pool - Outdoor, Tot Lots/Playground, Tennis Courts, Volleyball Courts, Basketball Courts, Community Center
Water Access N
View Trees/Woods
Roof Type Asphalt,Shingle
Street Surface Black Top
Accessibility None
Porch Deck(s), Patio(s)
Road Frontage Public
Total Parking Spaces 2
Garage N
Building
Lot Description Cul-de-sac, Front Yard, Landscaping, Rear Yard
Story 3
Foundation Concrete Perimeter
Sewer Public Sewer
Water Public
Architectural Style Colonial
Level or Stories 3
Additional Building Above Grade, Below Grade
Structure Type Dry Wall
New Construction N
Schools
Elementary Schools Lake Ridge
Middle Schools Lake Ridge
High Schools Woodbridge
School District Prince William County Public Schools
Others
HOA Fee Include Insurance,Reserve Funds,Snow Removal,Common Area Maintenance,Pool(s),Recreation Facility,Road Maintenance,Trash
Senior Community No
Tax ID 8293-25-1780
Ownership Fee Simple
SqFt Source Estimated
Acceptable Financing Cash, Conventional, FHA, USDA, VA, VHDA
Listing Terms Cash, Conventional, FHA, USDA, VA, VHDA
Financing Cash,Conventional,FHA,USDA,VA,VHDA
Special Listing Condition Standard
Read Less Info
Want to know what your home might be worth? Contact us for a FREE valuation!

Our team is ready to help you sell your home for the highest possible price ASAP

Bought with Tammy L Irby • Samson Properties

"My job is to find and attract mastery-based agents to the office, protect the culture, and make sure everyone is happy! "
14291 Park Meadow Drive Suite 500, Chantilly, VA, 20151






