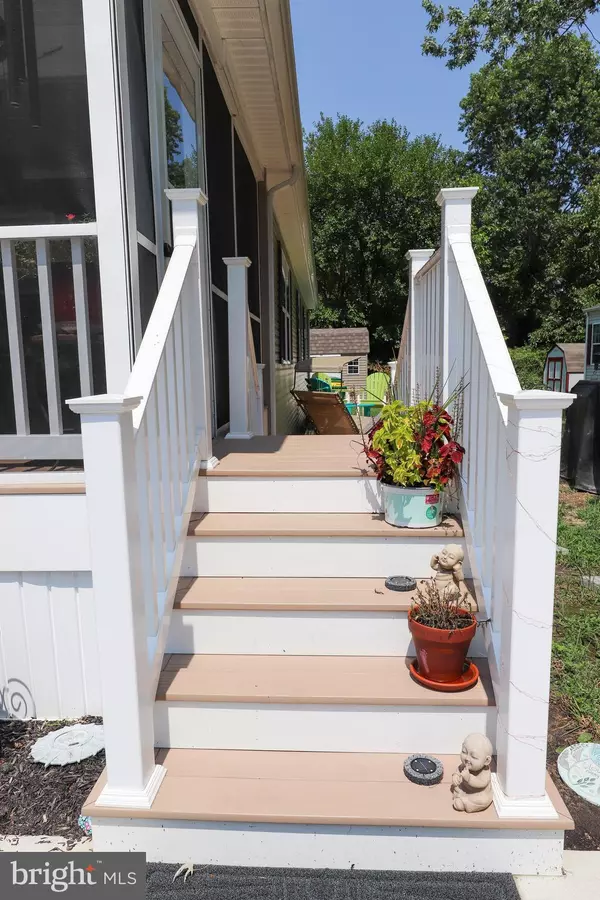$125,000
$110,000
13.6%For more information regarding the value of a property, please contact us for a free consultation.
3 Beds
2 Baths
1,187 SqFt
SOLD DATE : 09/28/2021
Key Details
Sold Price $125,000
Property Type Manufactured Home
Sub Type Manufactured
Listing Status Sold
Purchase Type For Sale
Square Footage 1,187 sqft
Price per Sqft $105
Subdivision Whispering Pine Mhp
MLS Listing ID DESU2004098
Sold Date 09/28/21
Style Modular/Pre-Fabricated
Bedrooms 3
Full Baths 2
HOA Y/N N
Abv Grd Liv Area 1,187
Originating Board BRIGHT
Land Lease Amount 633.0
Land Lease Frequency Monthly
Year Built 2020
Property Description
Welcome to the Whispering Pines Community! Enjoy your morning coffee on the cozy screened porch of this like new, well maintained home featuring a bright kitchen with table space and island, living room, and primary bedroom with walk-in closet and en suite bath with stall shower and double sink vanity. Two additional bedrooms, one with a walk-in closet, and a full bath provide enough room for your family or friends to visit. Live here year round or use as a second/vacation home. Lot rent is $633/month. Call today to schedule your private tour.
Location
State DE
County Sussex
Area Lewes Rehoboth Hundred (31009)
Zoning RS
Rooms
Other Rooms Living Room, Primary Bedroom, Bedroom 2, Bedroom 3, Kitchen, Laundry, Primary Bathroom
Main Level Bedrooms 3
Interior
Interior Features Carpet, Ceiling Fan(s), Crown Moldings, Kitchen - Island, Primary Bath(s), Stall Shower, Walk-in Closet(s)
Hot Water Electric
Heating Heat Pump(s)
Cooling Central A/C
Flooring Carpet, Laminate Plank
Equipment Dishwasher, Microwave, Refrigerator, Washer, Water Heater, Dryer
Window Features Screens
Appliance Dishwasher, Microwave, Refrigerator, Washer, Water Heater, Dryer
Heat Source Electric
Laundry Has Laundry
Exterior
Exterior Feature Screened, Porch(es)
Garage Spaces 2.0
Water Access N
Accessibility None
Porch Screened, Porch(es)
Total Parking Spaces 2
Garage N
Building
Lot Description Rented Lot
Story 1
Sewer Public Sewer
Water Private/Community Water
Architectural Style Modular/Pre-Fabricated
Level or Stories 1
Additional Building Above Grade
New Construction N
Schools
School District Indian River
Others
Pets Allowed Y
Senior Community No
Tax ID 334-05.00-155.00-56130
Ownership Land Lease
SqFt Source Estimated
Security Features Smoke Detector
Acceptable Financing Cash, Conventional
Listing Terms Cash, Conventional
Financing Cash,Conventional
Special Listing Condition Standard
Pets Allowed Breed Restrictions, Number Limit
Read Less Info
Want to know what your home might be worth? Contact us for a FREE valuation!

Our team is ready to help you sell your home for the highest possible price ASAP

Bought with Dustin Parker • The Parker Group

"My job is to find and attract mastery-based agents to the office, protect the culture, and make sure everyone is happy! "
14291 Park Meadow Drive Suite 500, Chantilly, VA, 20151






