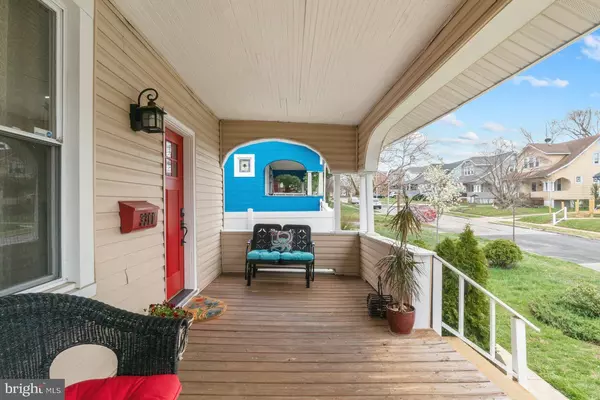$290,100
$250,000
16.0%For more information regarding the value of a property, please contact us for a free consultation.
3 Beds
2 Baths
1,704 SqFt
SOLD DATE : 06/02/2022
Key Details
Sold Price $290,100
Property Type Single Family Home
Sub Type Detached
Listing Status Sold
Purchase Type For Sale
Square Footage 1,704 sqft
Price per Sqft $170
Subdivision Waltherson
MLS Listing ID MDBA2040046
Sold Date 06/02/22
Style Bungalow
Bedrooms 3
Full Baths 2
HOA Y/N N
Abv Grd Liv Area 1,104
Originating Board BRIGHT
Year Built 1924
Annual Tax Amount $4,203
Tax Year 2022
Lot Size 8,320 Sqft
Acres 0.19
Property Description
Welcome to your new home! Nestled in the heart of the Waltherson/Hamilton, this 1924 craftsman charmer is not to be missed. The purveyors took immense pride in ownership, actively maintaining and caring for the home through the years. Mature landscaping and a cozy porch greet you. Enter, and you will find an inviting living room with beautiful hardwood and natural light following in from every side. The kitchen features stainless steel appliances, modern light fixtures, and an open layout. Full bathrooms are found on the main level and top floor for your convenience. Upstairs boasts 3 bedrooms with closet space. Need more room? Head to the fully finished basement ideal for office space, children's play area, or family room. There is a substantial private fenced backyard with a porch, patio, basketball hoop, and raised beds. Lilies, hydrangeas, crepe myrtle, rose, pussy willow have been plated throughout the yard for your enjoyment. You will be within walking distance to Hamilton-Lauraville's Main Shopping Street, Walther Gardens, and Baltimore's oldest snowball stand. Act now on your chance to be part of this tight-knit community!
Location
State MD
County Baltimore City
Zoning R-3
Rooms
Basement Side Entrance, Fully Finished
Interior
Interior Features Carpet, Ceiling Fan(s), Pantry, Wood Floors, Combination Kitchen/Dining
Hot Water Natural Gas
Heating Forced Air
Cooling Central A/C
Flooring Hardwood, Carpet
Equipment Built-In Microwave, Disposal, Dryer, Exhaust Fan, Icemaker, Oven/Range - Gas, Refrigerator, Stove, Washer, Water Heater, Stainless Steel Appliances
Fireplace N
Appliance Built-In Microwave, Disposal, Dryer, Exhaust Fan, Icemaker, Oven/Range - Gas, Refrigerator, Stove, Washer, Water Heater, Stainless Steel Appliances
Heat Source Natural Gas
Laundry Basement
Exterior
Exterior Feature Deck(s), Porch(es)
Fence Wood
Water Access N
Roof Type Architectural Shingle
Accessibility None
Porch Deck(s), Porch(es)
Garage N
Building
Story 3
Foundation Permanent
Sewer Public Sewer
Water Public
Architectural Style Bungalow
Level or Stories 3
Additional Building Above Grade, Below Grade
Structure Type 9'+ Ceilings
New Construction N
Schools
School District Baltimore City Public Schools
Others
Pets Allowed Y
Senior Community No
Tax ID 0327025804 083
Ownership Fee Simple
SqFt Source Assessor
Acceptable Financing Cash, FHA, Conventional
Listing Terms Cash, FHA, Conventional
Financing Cash,FHA,Conventional
Special Listing Condition Standard
Pets Allowed No Pet Restrictions
Read Less Info
Want to know what your home might be worth? Contact us for a FREE valuation!

Our team is ready to help you sell your home for the highest possible price ASAP

Bought with James M. Baldwin • Compass
"My job is to find and attract mastery-based agents to the office, protect the culture, and make sure everyone is happy! "
14291 Park Meadow Drive Suite 500, Chantilly, VA, 20151






