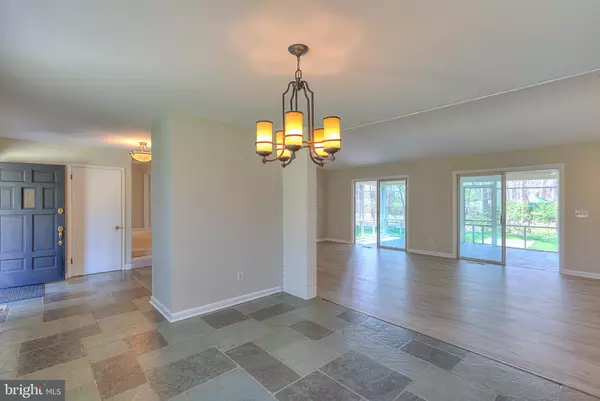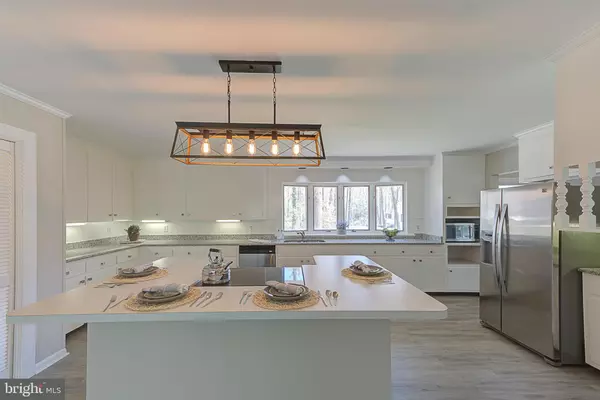$425,000
$434,500
2.2%For more information regarding the value of a property, please contact us for a free consultation.
4 Beds
3 Baths
2,400 SqFt
SOLD DATE : 07/01/2022
Key Details
Sold Price $425,000
Property Type Single Family Home
Sub Type Detached
Listing Status Sold
Purchase Type For Sale
Square Footage 2,400 sqft
Price per Sqft $177
Subdivision None Available
MLS Listing ID DESU2019682
Sold Date 07/01/22
Style Raised Ranch/Rambler
Bedrooms 4
Full Baths 2
Half Baths 1
HOA Y/N N
Abv Grd Liv Area 2,400
Originating Board BRIGHT
Year Built 1968
Annual Tax Amount $1,114
Tax Year 2021
Lot Size 0.900 Acres
Acres 0.9
Lot Dimensions 304.00 x 130.00
Property Description
Not just your standard cookie-cutter home! Come see this custom-built mid-century modern home on a wooded 1-acre lot. This newly renovated spacious home has a fantastic open floor plan for today's living. The adjacent dining room has a gorgeous flagstone floor and two large windows for even more natural light. The living room has soaring ceilings, a wonderful FP, and two sliding glass doors leading out to a generous screened-in porch. The enormous fully equipped kitchen will delight any chef; featuring all-new granite countertops, stainless steel appliances, and an oversized kitchen island that allows ample seating for family gatherings and holiday meals. The family room off the kitchen also has a cozy FP and three large windows looking out to the newly sodded backyard for summer BBQs. The completely painted lower level has an additional 2400 SF. With this much space, the possibilities are endless! Allow your imagination to customize this bonus space, to make it yours. There is also an oversized 2- car side garage that has an entrance to the interior of the home, as well as the basement. This convenient location is just across the street from Mulligan's Point golf course, with great food and entertainment. And in 30 minutes or less, you can enjoy all that Coastal Delaware has to offer-beaches, restaurants, shopping, and entertainment. Make your appointment to see this home today!
Location
State DE
County Sussex
Area Georgetown Hundred (31006)
Zoning RESIDENTIAL
Rooms
Basement Unfinished, Sump Pump, Walkout Stairs, Space For Rooms, Full
Main Level Bedrooms 4
Interior
Interior Features Attic, Attic/House Fan, Carpet, Combination Kitchen/Dining, Kitchen - Eat-In, Kitchen - Gourmet, Kitchen - Island, Kitchen - Table Space, Upgraded Countertops, Stall Shower, Family Room Off Kitchen, Recessed Lighting
Hot Water Propane, Electric
Heating Heat Pump(s)
Cooling Central A/C
Fireplaces Number 2
Equipment Dishwasher, Dryer, Icemaker, Microwave, Refrigerator, Stove, Washer, Water Heater
Furnishings No
Fireplace Y
Appliance Dishwasher, Dryer, Icemaker, Microwave, Refrigerator, Stove, Washer, Water Heater
Heat Source Electric, Propane - Metered
Exterior
Parking Features Garage - Side Entry
Garage Spaces 2.0
Amenities Available None
Water Access N
Roof Type Architectural Shingle
Accessibility None
Attached Garage 2
Total Parking Spaces 2
Garage Y
Building
Lot Description Cul-de-sac, Front Yard, Private, Trees/Wooded
Story 1
Foundation Concrete Perimeter
Sewer Public Sewer, Septic Exists
Water Well, Filter
Architectural Style Raised Ranch/Rambler
Level or Stories 1
Additional Building Above Grade, Below Grade
New Construction N
Schools
School District Indian River
Others
Pets Allowed Y
HOA Fee Include None
Senior Community No
Tax ID 135-23.00-49.03
Ownership Fee Simple
SqFt Source Assessor
Acceptable Financing Conventional, FHA
Listing Terms Conventional, FHA
Financing Conventional,FHA
Special Listing Condition Standard
Pets Allowed No Pet Restrictions
Read Less Info
Want to know what your home might be worth? Contact us for a FREE valuation!

Our team is ready to help you sell your home for the highest possible price ASAP

Bought with Jeffrey Hecker • Monument Sotheby's International Realty
"My job is to find and attract mastery-based agents to the office, protect the culture, and make sure everyone is happy! "
14291 Park Meadow Drive Suite 500, Chantilly, VA, 20151






