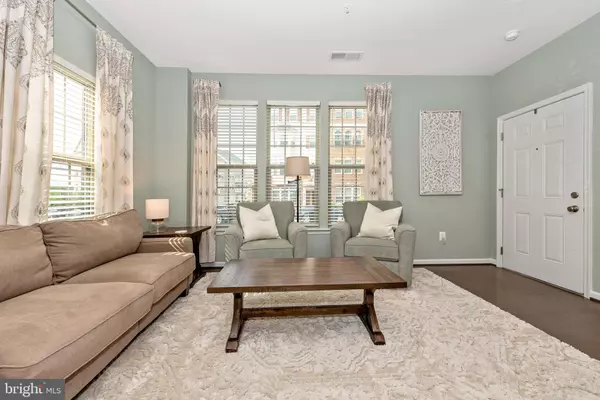$300,000
$300,000
For more information regarding the value of a property, please contact us for a free consultation.
3 Beds
3 Baths
1,795 SqFt
SOLD DATE : 05/28/2021
Key Details
Sold Price $300,000
Property Type Condo
Sub Type Condo/Co-op
Listing Status Sold
Purchase Type For Sale
Square Footage 1,795 sqft
Price per Sqft $167
Subdivision Linton At Ballenger
MLS Listing ID MDFR281044
Sold Date 05/28/21
Style Colonial
Bedrooms 3
Full Baths 2
Half Baths 1
Condo Fees $110/mo
HOA Fees $103/mo
HOA Y/N Y
Abv Grd Liv Area 1,795
Originating Board BRIGHT
Year Built 2016
Annual Tax Amount $3,018
Tax Year 2020
Property Description
Beautifully maintained and upgraded end unit in the highly sought after Linton at Ballenger community. It will be hard to find an equally impeccable, tastefully designed, five year YOUNG home in the area! Luxury vinyl plank flooring throughout the main level, upgraded granite countertops, stainless steel appliances, beautiful cherry cabinets, custom lighting, specially crafted railings and spindles, and so much more. No detail was overlooked during this design, and the pride in homeownership is apparent throughout. This end unit provides and abundance of space and natural light! The HUGE primary bedroom/bathroom/closet will meet even the most detailed buyer's criteria. With two large additional bedrooms and a total of 2.5 baths, this home has room for the whole family. The garage provides the much needed storage space while still allowing room for a car with additional parking in the private driveway. As if that weren't enough, the community offers a pool, fitness options, paths, playgrounds, and a location so convenient that all your needs are met within moments. This is a commuters dream, a low maintenance option for busy workers, a warm and loving atmosphere for the sharp eye, and truly a space that any buyer would be happy to call home! Come quick, you know in this market it won't last long!
Location
State MD
County Frederick
Zoning RESIDENTIAL
Interior
Hot Water Natural Gas
Heating Forced Air
Cooling Central A/C
Heat Source Natural Gas
Exterior
Parking Features Additional Storage Area, Garage - Rear Entry, Garage Door Opener, Inside Access
Garage Spaces 2.0
Amenities Available Bike Trail, Club House, Common Grounds, Community Center, Fitness Center, Jog/Walk Path, Pool - Outdoor, Tot Lots/Playground
Water Access N
Accessibility Level Entry - Main
Attached Garage 1
Total Parking Spaces 2
Garage Y
Building
Story 2
Sewer Public Sewer
Water Public
Architectural Style Colonial
Level or Stories 2
Additional Building Above Grade, Below Grade
New Construction N
Schools
Elementary Schools Tuscarora
Middle Schools Ballenger Creek
High Schools Tuscarora
School District Frederick County Public Schools
Others
HOA Fee Include All Ground Fee,Common Area Maintenance,Ext Bldg Maint,Gas,Health Club,Lawn Care Front,Lawn Care Rear,Lawn Care Side,Lawn Maintenance,Management,Pool(s),Road Maintenance
Senior Community No
Tax ID 1123593142
Ownership Condominium
Special Listing Condition Standard
Read Less Info
Want to know what your home might be worth? Contact us for a FREE valuation!

Our team is ready to help you sell your home for the highest possible price ASAP

Bought with Rachel Smith • RE/MAX Realty Plus

"My job is to find and attract mastery-based agents to the office, protect the culture, and make sure everyone is happy! "
14291 Park Meadow Drive Suite 500, Chantilly, VA, 20151






