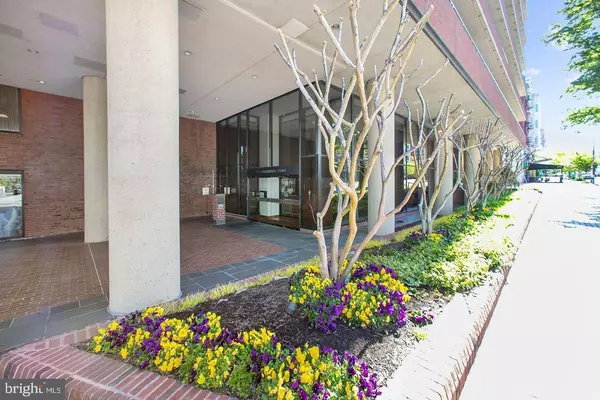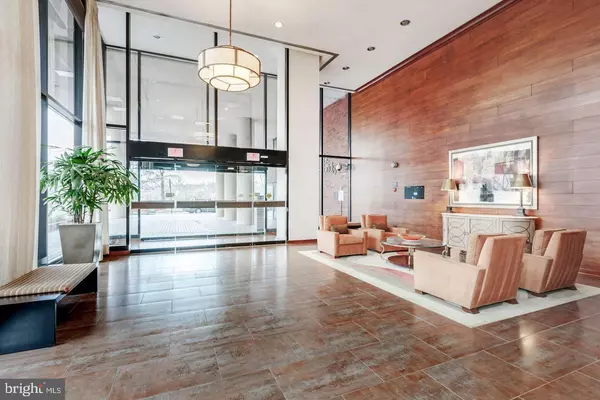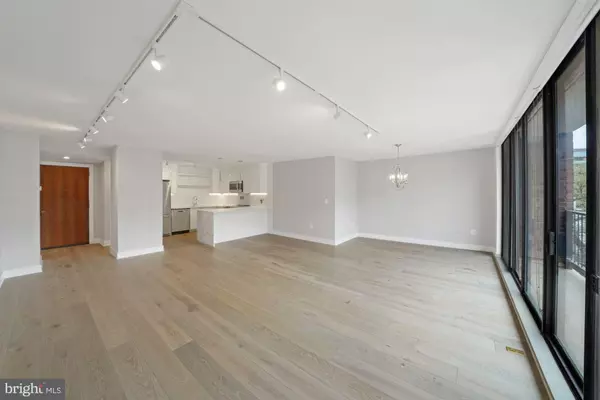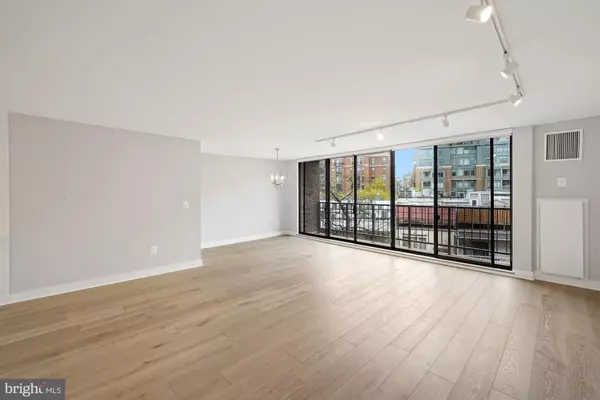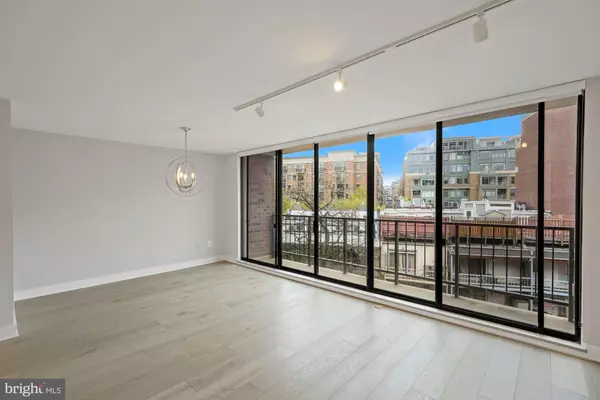$970,000
$975,000
0.5%For more information regarding the value of a property, please contact us for a free consultation.
2 Beds
2 Baths
1,323 SqFt
SOLD DATE : 06/25/2021
Key Details
Sold Price $970,000
Property Type Condo
Sub Type Condo/Co-op
Listing Status Sold
Purchase Type For Sale
Square Footage 1,323 sqft
Price per Sqft $733
Subdivision West End
MLS Listing ID DCDC518324
Sold Date 06/25/21
Style Contemporary
Bedrooms 2
Full Baths 2
Condo Fees $1,185/mo
HOA Y/N N
Abv Grd Liv Area 1,323
Originating Board BRIGHT
Year Built 1979
Annual Tax Amount $6,218
Tax Year 2020
Property Description
WESTBRIDGE CONDO - RARELY AVAILABLE 2 BEDROOMS, 2 BATH COMPLETELY RENOVATED 2021. GARAGE PARKING/EXTRA STORAGE. Stunning open kitchen with quartz counters/excellent cabinets with breakfast bar. Beautiful new white oak floors throughout. Large living room / dining area with walls of glass and sliding doors to balcony. Bright day time eastern views. Two excellent new bathrooms, walk-in closets and washer/dryer in unit. Be the fist to enjoy this well planned unit which lots of storage. 24 hour desk/outdoor pool/fitness center and full time staff create an excellent home for those who enjoy calling the Westbridge Home. One block to Trader Joe's . Georgetown, and nearby George Wash. Univ./State Department/World Bank/Metro and top restaurants and hotels in the vibrant sought after West End
Location
State DC
County Washington
Zoning RESIDENTIAL
Direction East
Rooms
Main Level Bedrooms 2
Interior
Interior Features Combination Dining/Living, Floor Plan - Open, Kitchen - Island, Stall Shower, Tub Shower, Walk-in Closet(s), Wood Floors
Hot Water Electric
Heating Heat Pump(s), Zoned
Cooling Zoned, Heat Pump(s)
Flooring Hardwood
Equipment Dishwasher, Disposal, Dryer, Dryer - Electric, Dryer - Front Loading, Exhaust Fan, Icemaker, Microwave, Oven/Range - Electric, Refrigerator, Stainless Steel Appliances, Stove, Washer, Washer - Front Loading
Furnishings No
Fireplace N
Window Features Screens,Sliding,Insulated
Appliance Dishwasher, Disposal, Dryer, Dryer - Electric, Dryer - Front Loading, Exhaust Fan, Icemaker, Microwave, Oven/Range - Electric, Refrigerator, Stainless Steel Appliances, Stove, Washer, Washer - Front Loading
Heat Source Electric
Laundry Main Floor, Dryer In Unit, Washer In Unit
Exterior
Exterior Feature Balcony
Parking Features Basement Garage, Garage Door Opener
Garage Spaces 1.0
Parking On Site 1
Utilities Available Phone Available, Cable TV Available, Sewer Available, Water Available
Amenities Available Exercise Room, Extra Storage, Fitness Center, Security, Swimming Pool
Water Access N
View City
Accessibility >84\" Garage Door, 48\"+ Halls
Porch Balcony
Attached Garage 1
Total Parking Spaces 1
Garage Y
Building
Story 1
Unit Features Hi-Rise 9+ Floors
Sewer Private Sewer
Water Public
Architectural Style Contemporary
Level or Stories 1
Additional Building Above Grade, Below Grade
New Construction N
Schools
Elementary Schools Stevens
School District District Of Columbia Public Schools
Others
Pets Allowed Y
HOA Fee Include Common Area Maintenance,Lawn Maintenance,Pool(s),Reserve Funds,Sewer,Trash,Water
Senior Community No
Tax ID 0014//2102
Ownership Condominium
Security Features Exterior Cameras,Desk in Lobby,24 hour security,Monitored,Motion Detectors,Smoke Detector
Horse Property N
Special Listing Condition Standard
Pets Allowed Number Limit
Read Less Info
Want to know what your home might be worth? Contact us for a FREE valuation!

Our team is ready to help you sell your home for the highest possible price ASAP

Bought with Kelly M S Balmer • Compass
"My job is to find and attract mastery-based agents to the office, protect the culture, and make sure everyone is happy! "
14291 Park Meadow Drive Suite 500, Chantilly, VA, 20151


