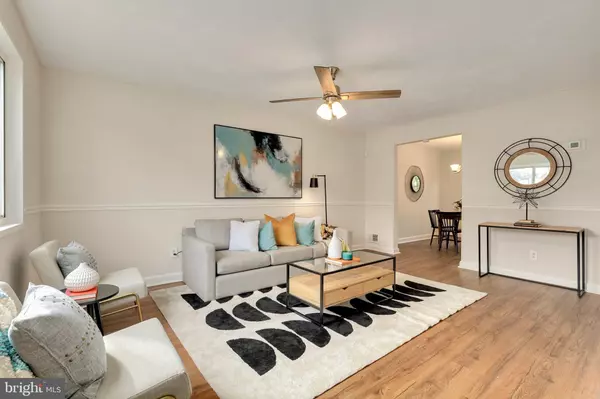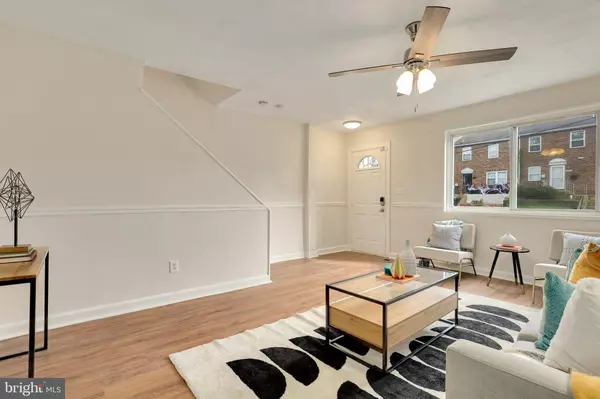$345,000
$365,000
5.5%For more information regarding the value of a property, please contact us for a free consultation.
3 Beds
1 Bath
1,442 SqFt
SOLD DATE : 01/14/2022
Key Details
Sold Price $345,000
Property Type Single Family Home
Sub Type Twin/Semi-Detached
Listing Status Sold
Purchase Type For Sale
Square Footage 1,442 sqft
Price per Sqft $239
Subdivision Anacostia
MLS Listing ID DCDC2018610
Sold Date 01/14/22
Style Traditional
Bedrooms 3
Full Baths 1
HOA Y/N N
Abv Grd Liv Area 960
Originating Board BRIGHT
Year Built 1947
Annual Tax Amount $1,092
Tax Year 2021
Lot Size 1,829 Sqft
Acres 0.04
Property Description
This charming all brick rowhome is ready for a new owner to love! Freshly painted throughout, laminate wood floors on the main living level and cozy carpet upstairs and down. Sunny living room and the formal dining area are sure to be the center of many happy memories for years to come. The refreshed kitchen leads to the fully fenced backyard with large shade tree, a perfect spot for relaxing on a warm day or entertaining friends and family. Upstairs there are three bedrooms and the full bath. Finished lower level with decorative fireplace makes for the ideal home office, lounge, guest suite, or fitness studio. Partially-finished storage and laundry area. Ample street parking. Five minutes to Starbucks, and just five minutes more to neighborhood favorites such as Turning Natural, Busboys & Poets, and Mahogany Books. Ten minute stroll to Anacostia metro (green line) and convenient to commuter routes providing access to destinations throughout the region.
Location
State DC
County Washington
Zoning SEE PUBLIC RECORD
Rooms
Basement Partially Finished
Interior
Hot Water Natural Gas
Heating Forced Air
Cooling Central A/C
Fireplaces Number 1
Heat Source Natural Gas
Exterior
Water Access N
Accessibility Other
Garage N
Building
Story 3
Foundation Other
Sewer Public Sewer
Water Public
Architectural Style Traditional
Level or Stories 3
Additional Building Above Grade, Below Grade
New Construction N
Schools
School District District Of Columbia Public Schools
Others
Senior Community No
Tax ID 5808//0832
Ownership Fee Simple
SqFt Source Assessor
Special Listing Condition Standard
Read Less Info
Want to know what your home might be worth? Contact us for a FREE valuation!

Our team is ready to help you sell your home for the highest possible price ASAP

Bought with Arash Azma • Keller Williams Capital Properties
"My job is to find and attract mastery-based agents to the office, protect the culture, and make sure everyone is happy! "
14291 Park Meadow Drive Suite 500, Chantilly, VA, 20151






