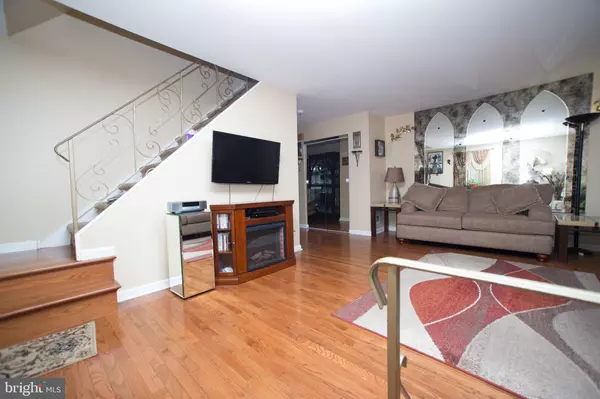$280,000
$287,000
2.4%For more information regarding the value of a property, please contact us for a free consultation.
3 Beds
2 Baths
1,436 SqFt
SOLD DATE : 02/25/2022
Key Details
Sold Price $280,000
Property Type Townhouse
Sub Type End of Row/Townhouse
Listing Status Sold
Purchase Type For Sale
Square Footage 1,436 sqft
Price per Sqft $194
Subdivision Penrose Park
MLS Listing ID PAPH2040038
Sold Date 02/25/22
Style Bi-level,AirLite
Bedrooms 3
Full Baths 1
Half Baths 1
HOA Y/N N
Abv Grd Liv Area 1,436
Originating Board BRIGHT
Year Built 1965
Annual Tax Amount $2,017
Tax Year 2021
Lot Size 2,723 Sqft
Acres 0.06
Lot Dimensions 30.25 x 90.00
Property Description
Location is everything and this home is in a great location. Located in the beautiful Penrose Section of Philadelphia.
11 minutes to The Philadelphia International Airport, two blocks to bus transporation to Center City Philadelphia, 5 minutes to I-95. This is one of the most sort out location in Philadelphia. This tree lined Street, with beautiful and tastefully manicured lawns, close knit neighbor, this area has the feel and appearance of suburban living. This home has 1.5 baths and nice size bedrooms.
Walk up 3 steps a spacious living room and open concept dining room with a full closet for your guest, French doors leading to a huge deck for all your family gatherings, a beautiful kitchen with stainless steel appliances.
The second floor has a full ceramic tile bath that can be accessed from the spacious main bedroom and the hallway which gives the private on-suite characteristic. Walk into the second nice size bedroom also with lots of natural light. The third bedroom is set up for a home office. Now, lets check out the fully finished basement, Door leading out to a spacious back yard, ceramic tile half- bath, laundry room with washer and dryer and utility tub. Great space for entertaining, an office, theater room etc. possibilities are limitless. Garage can be accessed from the basement or drive straight in remotely.
Location
State PA
County Philadelphia
Area 19153 (19153)
Zoning RM1
Rooms
Basement Fully Finished, Outside Entrance, Rear Entrance, Space For Rooms, Windows
Interior
Hot Water Natural Gas
Heating Forced Air
Cooling Central A/C
Flooring Hardwood, Ceramic Tile
Equipment Dryer - Gas
Furnishings No
Appliance Dryer - Gas
Heat Source Natural Gas
Laundry Basement
Exterior
Parking Features Garage - Front Entry, Garage Door Opener
Garage Spaces 3.0
Fence Chain Link, Rear
Utilities Available Cable TV Available, Electric Available, Natural Gas Available, Water Available
Water Access N
Roof Type Flat,Rubber
Accessibility None
Attached Garage 1
Total Parking Spaces 3
Garage Y
Building
Story 2
Foundation Brick/Mortar
Sewer No Septic System
Water Public
Architectural Style Bi-level, AirLite
Level or Stories 2
Additional Building Above Grade, Below Grade
Structure Type Dry Wall
New Construction N
Schools
Elementary Schools Penrose School
Middle Schools Penrose School
High Schools John Batram
School District The School District Of Philadelphia
Others
Senior Community No
Tax ID 405796400
Ownership Fee Simple
SqFt Source Assessor
Security Features Fire Detection System,Security System,Smoke Detector,Security Gate
Acceptable Financing Cash, FHA, VA
Horse Property N
Listing Terms Cash, FHA, VA
Financing Cash,FHA,VA
Special Listing Condition Standard
Read Less Info
Want to know what your home might be worth? Contact us for a FREE valuation!

Our team is ready to help you sell your home for the highest possible price ASAP

Bought with Paris Luong • Realty Mark Associates
"My job is to find and attract mastery-based agents to the office, protect the culture, and make sure everyone is happy! "
14291 Park Meadow Drive Suite 500, Chantilly, VA, 20151






