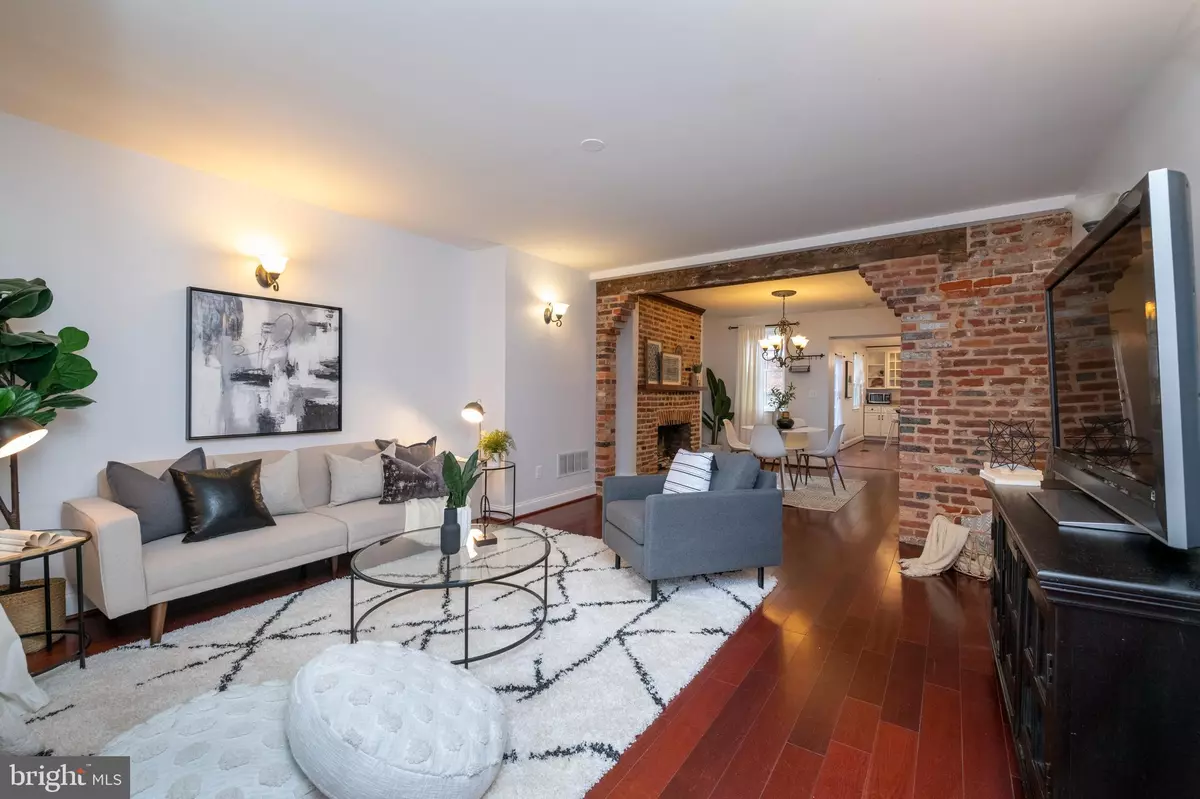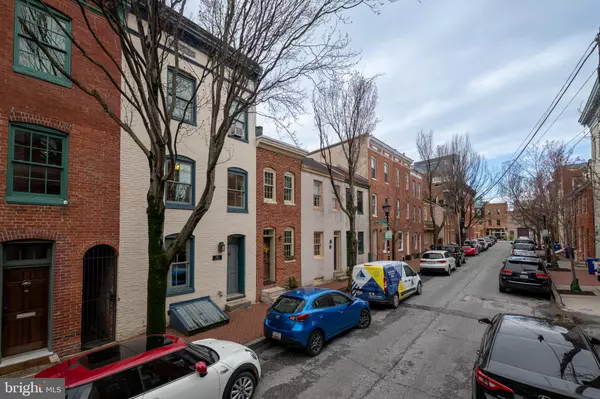$505,000
$465,000
8.6%For more information regarding the value of a property, please contact us for a free consultation.
4 Beds
3 Baths
2,234 SqFt
SOLD DATE : 05/12/2022
Key Details
Sold Price $505,000
Property Type Townhouse
Sub Type Interior Row/Townhouse
Listing Status Sold
Purchase Type For Sale
Square Footage 2,234 sqft
Price per Sqft $226
Subdivision Fells Point Historic District
MLS Listing ID MDBA2039824
Sold Date 05/12/22
Style Federal,Traditional
Bedrooms 4
Full Baths 2
Half Baths 1
HOA Y/N N
Abv Grd Liv Area 2,234
Originating Board BRIGHT
Year Built 1820
Annual Tax Amount $6,405
Tax Year 2022
Lot Size 871 Sqft
Acres 0.02
Property Description
Due to high demand and interest, seller is EXTENDING offer deadline to 4/10 at 5:00 PM
Come fall in love with this fully renovated, nearly 15' wide row home in the heart of Fells Point. This 4 bedroom 2.5 bath home boasts over 2200 square ft. Enjoy all the benefits of a renovated home while still having the charm, character & history. The original wood beam is one of several stunning focal points throughout the home. Enjoy a gourmet kitchen equipped with stainless steel appliances & granite countertops. The large primary suite features a vaulted ceiling, skylight, walk-in closet, spa like bath and balcony overlooking the private terrace. Wide plank hardwood floors throughout. Upgraded energy efficient windows with wood frames to maintain historic integrity. Expansive and private back patio perfect for morning coffee or a relaxing evening by the fire. Gas line ran to main level fireplace, street lamp, and to the back patio - ready for an outdoor kitchen/grill install. Brand new roof in March 2022 & outdoor AC unit replaced in 2019. Prime Fells Point location! Steps away from the waterfront promenade, many fine dining establishments, locally owned shops & boutiques, live music, entertainment, nightlife and more! Just a few blocks from WholeFoods & the shops at Harbor East.
Location
State MD
County Baltimore City
Zoning R-8
Rooms
Basement Dirt Floor, Interior Access, Unfinished, Sump Pump, Outside Entrance
Interior
Interior Features Breakfast Area, Ceiling Fan(s), Combination Dining/Living, Combination Kitchen/Dining, Dining Area, Exposed Beams, Floor Plan - Open, Kitchen - Eat-In, Kitchen - Gourmet, Kitchen - Island, Stall Shower, Soaking Tub, Walk-in Closet(s)
Hot Water Tankless
Heating Forced Air
Cooling Central A/C
Fireplaces Number 2
Equipment Built-In Range, Dishwasher, Dryer, Exhaust Fan, Instant Hot Water, Range Hood, Refrigerator, Stainless Steel Appliances, Stove, Washer, Water Heater - Tankless
Furnishings No
Fireplace Y
Window Features Energy Efficient,Wood Frame,Replacement
Appliance Built-In Range, Dishwasher, Dryer, Exhaust Fan, Instant Hot Water, Range Hood, Refrigerator, Stainless Steel Appliances, Stove, Washer, Water Heater - Tankless
Heat Source Natural Gas
Laundry Upper Floor
Exterior
Exterior Feature Balcony, Deck(s), Patio(s), Terrace
Fence Wood
Water Access N
View City, Courtyard, Street
Accessibility None
Porch Balcony, Deck(s), Patio(s), Terrace
Garage N
Building
Story 3
Foundation Other
Sewer Public Sewer
Water Public
Architectural Style Federal, Traditional
Level or Stories 3
Additional Building Above Grade, Below Grade
New Construction N
Schools
School District Baltimore City Public Schools
Others
Senior Community No
Tax ID 0302061820 050
Ownership Fee Simple
SqFt Source Estimated
Acceptable Financing Cash, Conventional, FHA, Negotiable, VA
Horse Property N
Listing Terms Cash, Conventional, FHA, Negotiable, VA
Financing Cash,Conventional,FHA,Negotiable,VA
Special Listing Condition Standard
Read Less Info
Want to know what your home might be worth? Contact us for a FREE valuation!

Our team is ready to help you sell your home for the highest possible price ASAP

Bought with Non Member • Non Subscribing Office
"My job is to find and attract mastery-based agents to the office, protect the culture, and make sure everyone is happy! "
14291 Park Meadow Drive Suite 500, Chantilly, VA, 20151






