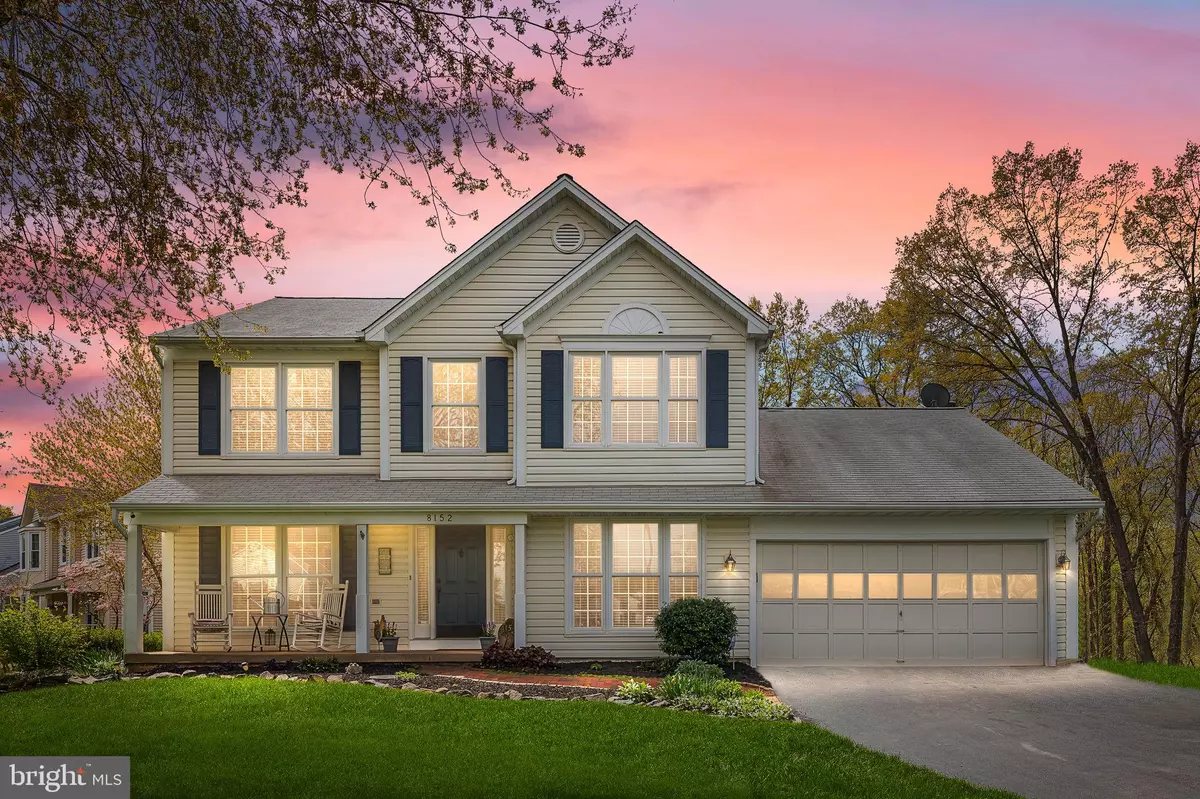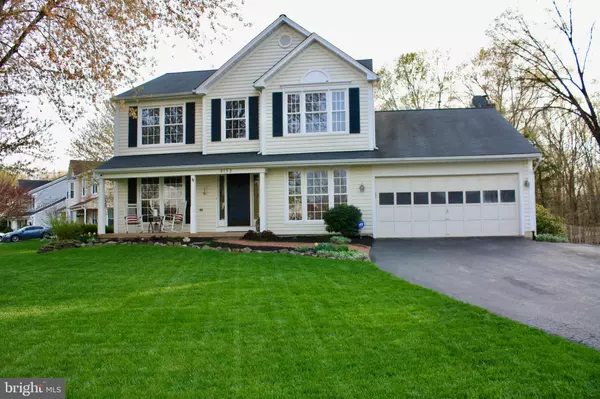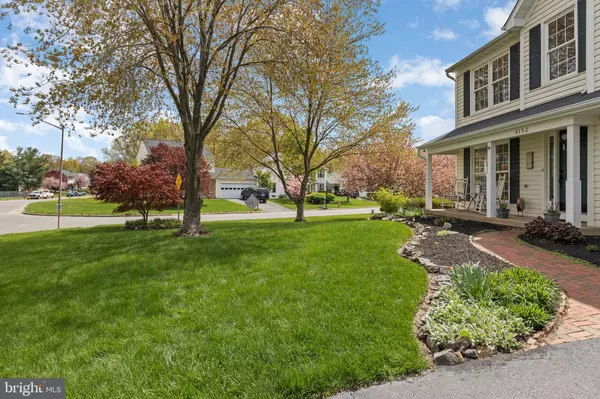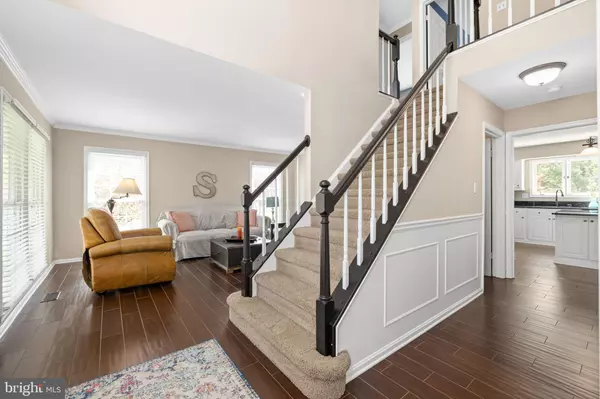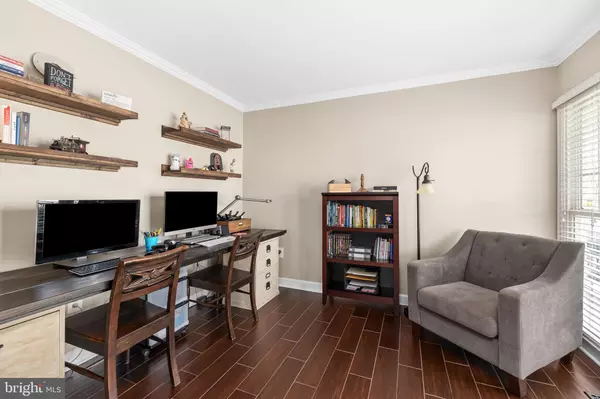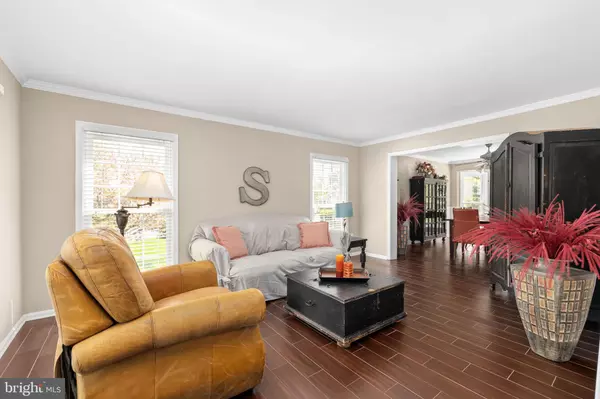$652,000
$600,000
8.7%For more information regarding the value of a property, please contact us for a free consultation.
4 Beds
4 Baths
2,994 SqFt
SOLD DATE : 05/21/2021
Key Details
Sold Price $652,000
Property Type Single Family Home
Sub Type Detached
Listing Status Sold
Purchase Type For Sale
Square Footage 2,994 sqft
Price per Sqft $217
Subdivision Brookside/Rocky Run
MLS Listing ID VAPW519384
Sold Date 05/21/21
Style Colonial
Bedrooms 4
Full Baths 3
Half Baths 1
HOA Fees $36/qua
HOA Y/N Y
Abv Grd Liv Area 2,354
Originating Board BRIGHT
Year Built 1987
Annual Tax Amount $5,904
Tax Year 2021
Lot Size 0.307 Acres
Acres 0.31
Property Description
An oasis awaits you with a beautiful in-ground pool with a well landscaped backyard ready for you to enjoy those summer days and nights! This beautiful 4 bedroom, 3.5 bath home is nestled on a corner lot that backs to mature hardwoods. Come in from your front porch to the 2 story foyer with plenty of natural light where ceramic tile flows through the entire main level. A separate office space with french doors provides that work from home space. The large living room flows into the dining room accented with chair railing and a floor to ceiling bay window filling this space with natural light. The updated kitchen features a large island accented with beadboard wainscoting, stainless steel appliances, gorgeous granite countertops and freshly painted white cabinets. A breakfast area connects this open concept between the kitchen and the sunken, cozy family room with a vaulted ceiling that offers a white-washed brick fireplace with wood mantle and a wood burning stove that provides plenty of warmth on those cold winter nights, serving as the main focal point of the room. Step outside the sliding glass door to an entertainer's dream on your Trex deck as you enjoy grilling and gathering, looking out over your amazing pool or simply relish the peacefulness of a day or beautiful night. Just off the steps from your deck is a spacious fenced-in backyard featuring a large patio area for outdoor entertaining with family and friends and a grassy area large enough for a playset! An updated powder room and laundry room just off the garage complete the main level. Upstairs, the spacious owner's suite with vaulted ceiling boasts plush carpet, a lighted ceiling fan, large ledge for decorating, walk-in closet, and a newly renovated en suite bath with dual sink vanity featuring butcher block, soaking tub, and glass enclosed shower, all complemented by elegant tile. The 3 comfortably spaced additional bedrooms feature plush carpet, lots of natural light and good sized closets. The renovated hall bath features a modern looking vanity, new tile on floor and shower with tub and beadboard wainscoting. For your lower level living, the large space features Pergo flooring and recessed lighting, offering many days and nights of games and movies. Stepping outside the sliding glass door you find yourself steps away from a refreshing swim in your pool. A bonus room/5th bedroom with large walk-in closet featuring a custom closet system by Closet By Design and a full bath, perfect for guests, along with ample storage space rounds out the lower level. Close proximity to Gainesville shopping and restaurants, schools, and I-66. Be in and having loads of fun by this summer!
Location
State VA
County Prince William
Zoning R4
Rooms
Basement Full, Fully Finished, Outside Entrance, Walkout Level, Windows
Interior
Interior Features Attic, Carpet, Ceiling Fan(s), Chair Railings, Dining Area, Family Room Off Kitchen, Formal/Separate Dining Room, Kitchen - Eat-In, Kitchen - Island, Kitchen - Table Space, Upgraded Countertops
Hot Water Natural Gas
Heating Heat Pump(s)
Cooling Central A/C
Flooring Ceramic Tile, Partially Carpeted
Fireplaces Number 1
Fireplaces Type Brick, Mantel(s)
Equipment Built-In Microwave, Cooktop, Dishwasher, Disposal, Dryer, Icemaker, Oven - Wall, Refrigerator, Stainless Steel Appliances, Washer, Water Heater
Fireplace Y
Appliance Built-In Microwave, Cooktop, Dishwasher, Disposal, Dryer, Icemaker, Oven - Wall, Refrigerator, Stainless Steel Appliances, Washer, Water Heater
Heat Source Natural Gas
Laundry Main Floor
Exterior
Exterior Feature Deck(s), Patio(s), Porch(es)
Parking Features Garage - Front Entry
Garage Spaces 4.0
Fence Fully, Privacy, Rear, Wood
Pool In Ground
Amenities Available Common Grounds
Water Access N
View Trees/Woods
Accessibility None
Porch Deck(s), Patio(s), Porch(es)
Attached Garage 2
Total Parking Spaces 4
Garage Y
Building
Lot Description Backs to Trees, Corner, Front Yard, Landscaping, Rear Yard
Story 3
Sewer Public Sewer
Water Public
Architectural Style Colonial
Level or Stories 3
Additional Building Above Grade, Below Grade
Structure Type Vaulted Ceilings
New Construction N
Schools
School District Prince William County Public Schools
Others
HOA Fee Include Road Maintenance,Snow Removal,Trash
Senior Community No
Tax ID 7396-77-7645
Ownership Fee Simple
SqFt Source Assessor
Acceptable Financing Cash, Conventional, FHA, VA
Listing Terms Cash, Conventional, FHA, VA
Financing Cash,Conventional,FHA,VA
Special Listing Condition Standard
Read Less Info
Want to know what your home might be worth? Contact us for a FREE valuation!

Our team is ready to help you sell your home for the highest possible price ASAP

Bought with William Oakley Jr. • RLAH @properties

"My job is to find and attract mastery-based agents to the office, protect the culture, and make sure everyone is happy! "
14291 Park Meadow Drive Suite 500, Chantilly, VA, 20151

