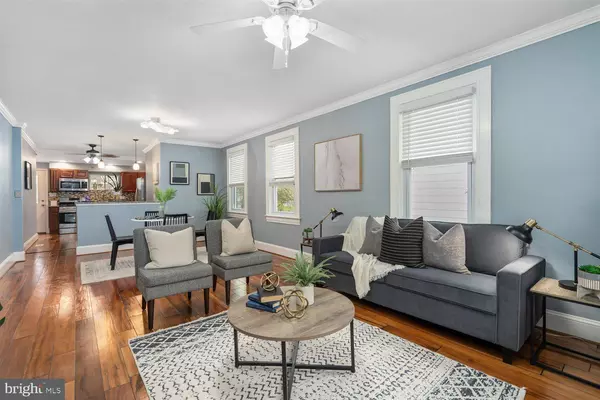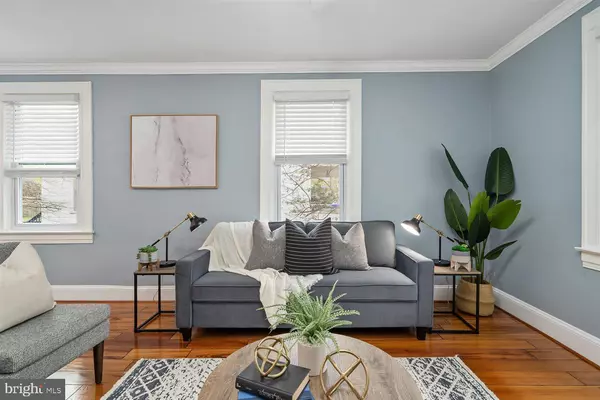$282,900
$282,900
For more information regarding the value of a property, please contact us for a free consultation.
5 Beds
2 Baths
1,928 SqFt
SOLD DATE : 05/27/2021
Key Details
Sold Price $282,900
Property Type Single Family Home
Sub Type Detached
Listing Status Sold
Purchase Type For Sale
Square Footage 1,928 sqft
Price per Sqft $146
Subdivision Lauraville Historic District
MLS Listing ID MDBA546966
Sold Date 05/27/21
Style Traditional
Bedrooms 5
Full Baths 2
HOA Y/N N
Abv Grd Liv Area 1,188
Originating Board BRIGHT
Year Built 1927
Annual Tax Amount $3,665
Tax Year 2020
Lot Size 8,699 Sqft
Acres 0.2
Property Description
WELCOME HOME TO 3020 FLEETWOOD AVENUE! Completely updated Single Family Home located in sought after Lauraville/Hamilton. Boasting an array of sleek finishes and thoughtful open plan layout, this amazing 5-bed, 2-bath family home will give you the space you need to create the life you desire! Features include wide plank exotic tigerwood flooring, Granite Countertops, S/S Appliances, Recessed LED lighting, Central heating and cooling, and contemporary color design. The 360-degree gourmet kitchen is ready for an adventurous home chef, fully equipped with a 5-burner cooktop gas range, 3 ft. deep storage cabinets, food pantry, 26 bottle freestanding wine/beverage fridge, and ultra-sanitizing dishwasher that dry boosts dishes to shiny perfection! Master and spare bedrooms are privately located on the main floor of the house with plenty of natural light, fresh plush carpet, and built-in closets. Full luxurious bath conveniently located in between bedrooms. Upstairs features a spectacular balcony-style corridor that leads into two additional bedrooms, each perfectly sized for either a childrens bedroom, home office, or recreation room. Downstairs boasts an immaculately finished basement with side-door entry, family fun room, posh bedroom with closet, modern full bath, laundry room with high-capacity washer/dryer, and spare storage closet. Fully functional HVAC and $2,000 energy efficient tankless water heater make this home ready for endless hot bubble baths! Finally, experience tranquility on a huge wooden deck overlooking an expansive backyard paradise! Fire pit that doubles as an open grill is included! Make priceless memories in the twilight of tiki torches by roasting marshmallows or having a cookout with family and friends. Located in a quiet neighborhood, this home is less than 5 min to grocery and shopping and close to public transportation. 24-hour local favorite diner is within walking distance! Schedule your showing today before this ones gone!!!
Location
State MD
County Baltimore City
Zoning R-3
Rooms
Other Rooms Living Room, Dining Room, Primary Bedroom, Bedroom 2, Bedroom 3, Bedroom 4, Bedroom 5, Kitchen, Family Room, Utility Room, Bathroom 1, Bathroom 2
Basement Fully Finished
Main Level Bedrooms 2
Interior
Interior Features Carpet, Ceiling Fan(s), Crown Moldings, Flat, Entry Level Bedroom, Family Room Off Kitchen, Floor Plan - Open, Kitchen - Island, Recessed Lighting
Hot Water Natural Gas
Heating Forced Air
Cooling Central A/C
Equipment Dishwasher, Disposal, Dryer - Gas, Microwave, Oven/Range - Gas, Refrigerator, Stainless Steel Appliances, Washer - Front Loading
Fireplace N
Appliance Dishwasher, Disposal, Dryer - Gas, Microwave, Oven/Range - Gas, Refrigerator, Stainless Steel Appliances, Washer - Front Loading
Heat Source Natural Gas
Laundry Lower Floor, Dryer In Unit, Washer In Unit
Exterior
Parking Features Other
Garage Spaces 3.0
Water Access N
Accessibility None
Total Parking Spaces 3
Garage Y
Building
Story 3
Sewer Public Sewer
Water Public
Architectural Style Traditional
Level or Stories 3
Additional Building Above Grade, Below Grade
New Construction N
Schools
School District Baltimore City Public Schools
Others
Senior Community No
Tax ID 0327045613 030
Ownership Fee Simple
SqFt Source Assessor
Special Listing Condition Standard
Read Less Info
Want to know what your home might be worth? Contact us for a FREE valuation!

Our team is ready to help you sell your home for the highest possible price ASAP

Bought with Shalynn D Mills-Arasanmi • Weichert, Realtors - Integrity Home Team

"My job is to find and attract mastery-based agents to the office, protect the culture, and make sure everyone is happy! "
14291 Park Meadow Drive Suite 500, Chantilly, VA, 20151






