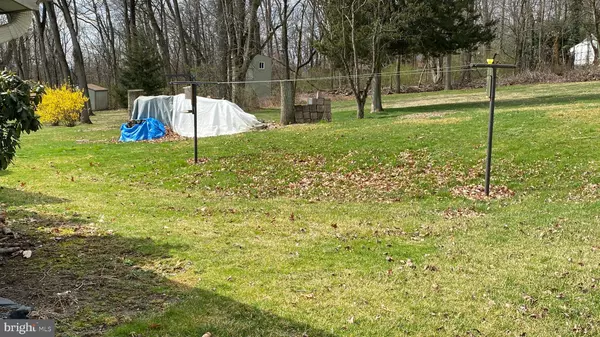$265,000
$265,000
For more information regarding the value of a property, please contact us for a free consultation.
2 Beds
2 Baths
1,648 SqFt
SOLD DATE : 04/28/2022
Key Details
Sold Price $265,000
Property Type Single Family Home
Sub Type Detached
Listing Status Sold
Purchase Type For Sale
Square Footage 1,648 sqft
Price per Sqft $160
Subdivision Elizabethtown Borough
MLS Listing ID PALA2015732
Sold Date 04/28/22
Style Ranch/Rambler
Bedrooms 2
Full Baths 2
HOA Y/N N
Abv Grd Liv Area 1,648
Originating Board BRIGHT
Year Built 1987
Annual Tax Amount $5,212
Tax Year 2022
Lot Size 9,148 Sqft
Acres 0.21
Property Description
Here is well built 2 bedroom, 2 bath, 2-car garage ranch home you will want to consider. This home features a nice kitchen with cherry cabinetry, island with drawers & breakfast bar, pantry closet, includes the refrigerator, built-in dishwasher, Jenn-Air downflow range, wall oven & microwave. The family room is open to the kitchen, has a nice wood burning brick fireplace with wood mantel & glass doors, and a breakfast nook with lots of natural light. The master bedroom is nice sized, has a 6 x 6 walk-in closet plus another closet for plenty of clothing storage and is connected to the master bathroom. The master bathroom has a full tub/shower with grab bars and its own linen closet. The 2nd bedroom is also nicely sized and has a closet and 2 windows for plenty of sunshine. On the opposite side of the home there is a 2nd full bathroom with a shower and a laundry room with another closet. The lower level is partially finished as a recreation room with kitchen cabinets waiting to be installed for a possible 2nd kitchenette. There is also an unfinished bathroom, partially finished bedroom, a large workshop area with work bench, lots of storage area and a rear exit through the bilco doors to the rear yard. This home has a new roof installed in 2021, central air, 200-amp electric service, 2x6 exterior walls for R-19 insulation and had only one owner. Great location just off Route 743, only 20 minutes to Lancaster or Harrisburg.
Better call fast on this home because this home is... Here today gone tomorrow!
Location
State PA
County Lancaster
Area Elizabethtown Boro (10525)
Zoning R-1
Direction East
Rooms
Other Rooms Living Room, Bedroom 2, Kitchen, Family Room, Bedroom 1, Laundry, Bathroom 1, Bathroom 2
Basement Drain, Full, Outside Entrance, Partially Finished, Poured Concrete, Unfinished, Workshop
Main Level Bedrooms 2
Interior
Interior Features Attic, Breakfast Area, Carpet, Central Vacuum, Family Room Off Kitchen, Kitchen - Island, Pantry, Primary Bath(s), Stall Shower, Tub Shower, Walk-in Closet(s), Window Treatments
Hot Water Electric
Heating Baseboard - Electric
Cooling Central A/C
Flooring Carpet, Ceramic Tile, Vinyl
Fireplaces Number 1
Fireplaces Type Brick, Fireplace - Glass Doors, Wood, Mantel(s)
Equipment Cooktop - Down Draft, Dishwasher, Disposal, Dryer - Electric, Dryer - Front Loading, Icemaker, Microwave, Oven - Self Cleaning, Oven - Single, Oven - Wall, Oven/Range - Electric, Refrigerator, Washer
Furnishings No
Fireplace Y
Window Features Bay/Bow,Double Hung,Double Pane,Energy Efficient,Insulated,Screens,Vinyl Clad,Wood Frame
Appliance Cooktop - Down Draft, Dishwasher, Disposal, Dryer - Electric, Dryer - Front Loading, Icemaker, Microwave, Oven - Self Cleaning, Oven - Single, Oven - Wall, Oven/Range - Electric, Refrigerator, Washer
Heat Source Electric
Laundry Main Floor
Exterior
Exterior Feature Porch(es)
Parking Features Garage - Front Entry, Garage Door Opener, Inside Access
Garage Spaces 5.0
Utilities Available Cable TV, Phone Connected
Water Access N
Roof Type Architectural Shingle
Accessibility 2+ Access Exits, Doors - Swing In
Porch Porch(es)
Road Frontage Boro/Township
Attached Garage 2
Total Parking Spaces 5
Garage Y
Building
Story 1
Foundation Block
Sewer Public Sewer
Water Public
Architectural Style Ranch/Rambler
Level or Stories 1
Additional Building Above Grade, Below Grade
Structure Type Dry Wall
New Construction N
Schools
High Schools Elizabethtown Area
School District Elizabethtown Area
Others
Senior Community No
Tax ID 250-01869-0-0000
Ownership Fee Simple
SqFt Source Assessor
Security Features Smoke Detector,Security System
Acceptable Financing Cash, Conventional
Listing Terms Cash, Conventional
Financing Cash,Conventional
Special Listing Condition Standard
Read Less Info
Want to know what your home might be worth? Contact us for a FREE valuation!

Our team is ready to help you sell your home for the highest possible price ASAP

Bought with Samuel Rudegeair • Realty ONE Group Unlimited

"My job is to find and attract mastery-based agents to the office, protect the culture, and make sure everyone is happy! "
14291 Park Meadow Drive Suite 500, Chantilly, VA, 20151






