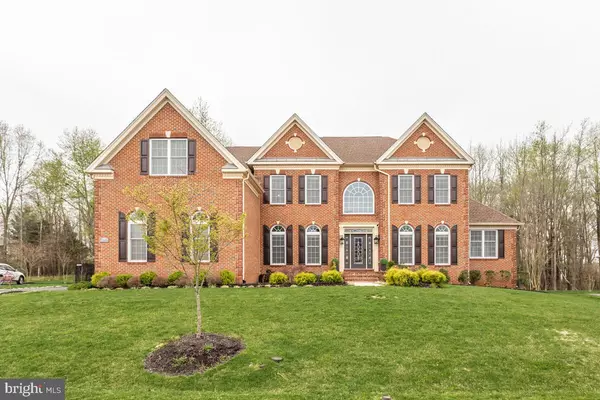$905,000
$955,000
5.2%For more information regarding the value of a property, please contact us for a free consultation.
4 Beds
5 Baths
7,100 SqFt
SOLD DATE : 05/14/2021
Key Details
Sold Price $905,000
Property Type Single Family Home
Sub Type Detached
Listing Status Sold
Purchase Type For Sale
Square Footage 7,100 sqft
Price per Sqft $127
Subdivision Oak Creek
MLS Listing ID MDPG602570
Sold Date 05/14/21
Style Colonial
Bedrooms 4
Full Baths 4
Half Baths 1
HOA Fees $250/mo
HOA Y/N Y
Abv Grd Liv Area 7,100
Originating Board BRIGHT
Year Built 2015
Annual Tax Amount $376
Tax Year 2020
Lot Size 0.370 Acres
Acres 0.37
Property Description
IMPRESSIVE CUSTOM DREAM HOME in sought after OAK CREEK community. This custom Toll Brothers Brick home features all the builder's upgrades, bump-outs, and only one owner. Owners added additional luxury upgrades, installed irrigation system. Generous scale with high ceiling and open concept is well suited for large and intimate gatherings. An abundance of windows allow light-filled and bring the outdoors inside. Throughout the house, every space is designed to provide luxurious enjoyment and peaceful living. Custom patio and swimming pool. Over 7000 Sq Ft! This gated property is a Dream. COVID protocol strictly adhered to. Masks and Social distancing. Code for gate entrance 8450.
Location
State MD
County Prince Georges
Zoning RL
Rooms
Basement Other
Interior
Hot Water Natural Gas
Heating Central
Cooling Central A/C
Fireplaces Number 1
Heat Source Natural Gas
Exterior
Parking Features Garage Door Opener
Garage Spaces 3.0
Amenities Available Fitness Center, Gated Community, Golf Course Membership Available, Golf Course, Golf Club, Jog/Walk Path, Meeting Room, Party Room, Pool - Outdoor, Recreational Center, Swimming Pool, Tot Lots/Playground
Water Access N
Accessibility None
Attached Garage 3
Total Parking Spaces 3
Garage Y
Building
Story 3
Sewer Public Sewer
Water Public
Architectural Style Colonial
Level or Stories 3
Additional Building Above Grade, Below Grade
New Construction N
Schools
School District Prince George'S County Public Schools
Others
Pets Allowed N
HOA Fee Include Health Club,Recreation Facility,Pool(s),Security Gate,Road Maintenance,Trash
Senior Community No
Tax ID 17073879202
Ownership Fee Simple
SqFt Source Assessor
Special Listing Condition Standard
Read Less Info
Want to know what your home might be worth? Contact us for a FREE valuation!

Our team is ready to help you sell your home for the highest possible price ASAP

Bought with Tohmai Smith • RLAH @properties
"My job is to find and attract mastery-based agents to the office, protect the culture, and make sure everyone is happy! "
14291 Park Meadow Drive Suite 500, Chantilly, VA, 20151






