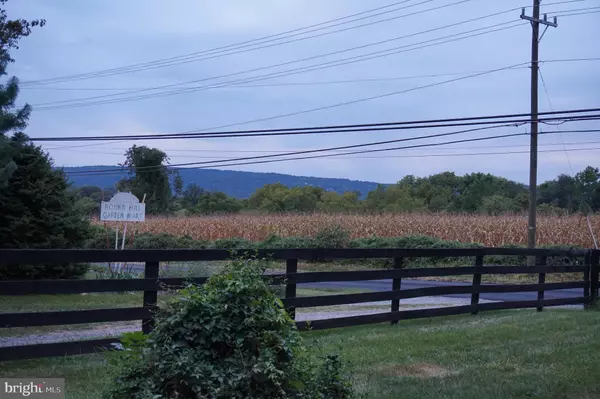$580,000
$575,000
0.9%For more information regarding the value of a property, please contact us for a free consultation.
3 Beds
2 Baths
1,880 SqFt
SOLD DATE : 05/14/2021
Key Details
Sold Price $580,000
Property Type Single Family Home
Sub Type Detached
Listing Status Sold
Purchase Type For Sale
Square Footage 1,880 sqft
Price per Sqft $308
Subdivision Williams
MLS Listing ID VALO435500
Sold Date 05/14/21
Style Farmhouse/National Folk
Bedrooms 3
Full Baths 1
Half Baths 1
HOA Y/N N
Abv Grd Liv Area 1,880
Originating Board BRIGHT
Year Built 1920
Annual Tax Amount $4,778
Tax Year 2021
Lot Size 1.280 Acres
Acres 1.28
Property Description
The ultimate farmhouse. 1.28 acres with scenic mountain views, not too big, not too small. Walking distance to Sleeter Lake and Franklin Park. 1The charm of a 1920's farmhouse upgraded for today's living. Beautiful oringal hardwood floors, built-ins, lovely long yard for playing soccer with the kids. Huge detached 2 car garage with large walk-up storage above, and attached garden shed. Additional "she/he shed" out building. Can be used for large parties, family reunions, home business/office or storing more cars. House is cozy yet spacious. Spacious eat in kitchen with room for a table. Dining room big enough for the whole family at Thanksgiving . Primary Bedroom has his and her closets, one walk-in and one cedar. Primary Bath attached to bedroom. Each bedroom has huge closets, not what you find in your usual 1920 farmhouse. Large linen closet. Washer and Dryer upstairs, ahh modern conveniences. Half The bathroom upstairs, dining room and kitchen all have radiant heated floors!!! Huge porch wraps around 2 sides. Gorgeous mature periennial gardens. Just watch them bloom around the property. Large area for parking and having all your friends and family visit. Minutes to some of the best wineries, breweris and upscale restaurants. Minutes from Purcellville and its two grocery stores, Chick-Filet, Chipolte, and even a 100 year family owned Hardware Store. We've got it all, even Fios. Come to the country and enjoy life again!
Location
State VA
County Loudoun
Zoning 01
Rooms
Other Rooms Living Room, Dining Room, Primary Bedroom, Bedroom 2, Kitchen, Foyer, Bedroom 1
Basement Outside Entrance, Poured Concrete, Sump Pump, Unfinished, Other
Interior
Interior Features Built-Ins, Cedar Closet(s), Ceiling Fan(s), Crown Moldings, Dining Area, Kitchen - Eat-In, Primary Bath(s), Soaking Tub, Stall Shower, Store/Office, Wainscotting, Walk-in Closet(s), Water Treat System, WhirlPool/HotTub, Stove - Wood
Hot Water Electric
Heating Baseboard - Hot Water, Programmable Thermostat, Radiant, Wood Burn Stove
Cooling Central A/C, Heat Pump(s), Programmable Thermostat, Window Unit(s)
Flooring Hardwood, Ceramic Tile
Fireplaces Number 1
Fireplaces Type Wood
Equipment Built-In Microwave, Dishwasher, Dryer - Electric, Dryer - Front Loading, Energy Efficient Appliances, ENERGY STAR Clothes Washer, ENERGY STAR Dishwasher, Exhaust Fan, Refrigerator, Stainless Steel Appliances, Stove, Washer - Front Loading, Washer/Dryer Stacked, Oven - Double
Fireplace Y
Window Features Storm,Replacement
Appliance Built-In Microwave, Dishwasher, Dryer - Electric, Dryer - Front Loading, Energy Efficient Appliances, ENERGY STAR Clothes Washer, ENERGY STAR Dishwasher, Exhaust Fan, Refrigerator, Stainless Steel Appliances, Stove, Washer - Front Loading, Washer/Dryer Stacked, Oven - Double
Heat Source Propane - Leased
Laundry Upper Floor, Has Laundry
Exterior
Exterior Feature Porch(es), Wrap Around
Parking Features Additional Storage Area
Garage Spaces 2.0
Fence Board, Picket
Utilities Available Propane, Cable TV
Water Access Y
Water Access Desc Canoe/Kayak,Boat - Electric Motor Only,Fishing Allowed,Public Access,Swimming Allowed
View Mountain, Scenic Vista
Roof Type Asphalt
Street Surface Black Top
Accessibility None
Porch Porch(es), Wrap Around
Road Frontage State
Total Parking Spaces 2
Garage Y
Building
Lot Description Corner, Landscaping, No Thru Street, Not In Development
Story 2
Sewer Gravity Sept Fld, Septic = # of BR, Septic Exists
Water Well
Architectural Style Farmhouse/National Folk
Level or Stories 2
Additional Building Above Grade, Below Grade
Structure Type Plaster Walls,Dry Wall
New Construction N
Schools
Elementary Schools Round Hill
High Schools Woodgrove
School District Loudoun County Public Schools
Others
Pets Allowed Y
Senior Community No
Tax ID 555289286000
Ownership Fee Simple
SqFt Source Assessor
Acceptable Financing Conventional, Cash, FHA, VA
Listing Terms Conventional, Cash, FHA, VA
Financing Conventional,Cash,FHA,VA
Special Listing Condition Standard
Pets Allowed No Pet Restrictions
Read Less Info
Want to know what your home might be worth? Contact us for a FREE valuation!

Our team is ready to help you sell your home for the highest possible price ASAP

Bought with John Desmedt • Samson Properties

"My job is to find and attract mastery-based agents to the office, protect the culture, and make sure everyone is happy! "
14291 Park Meadow Drive Suite 500, Chantilly, VA, 20151




