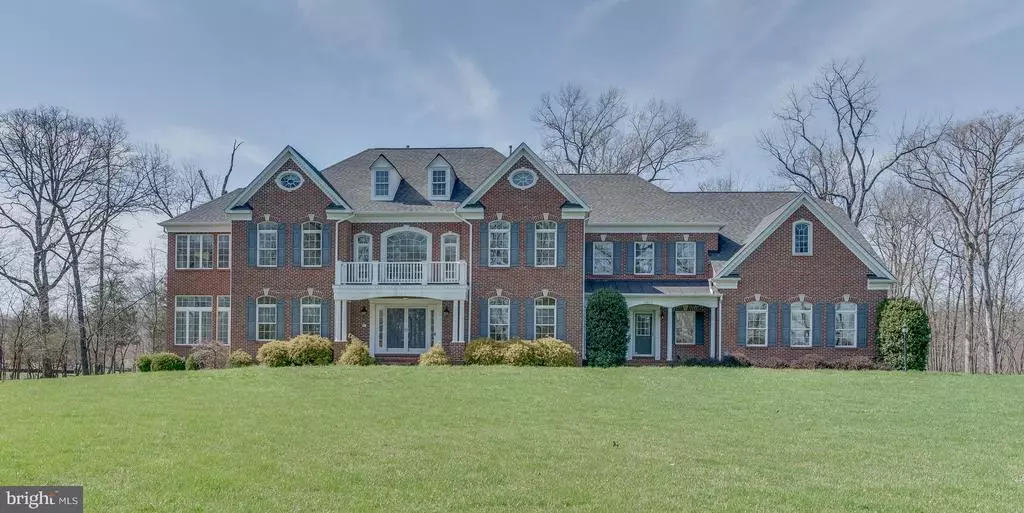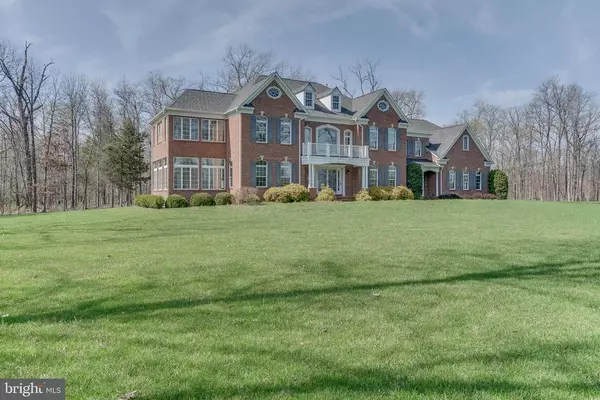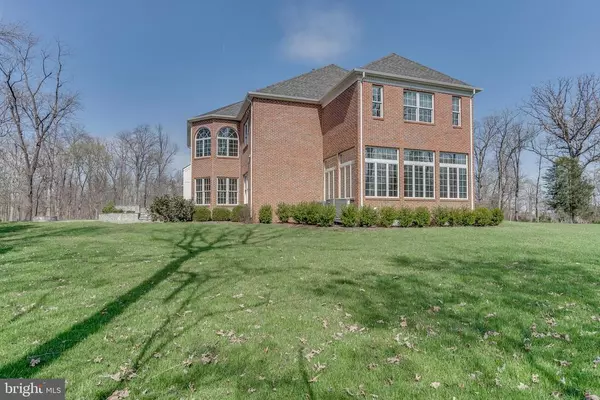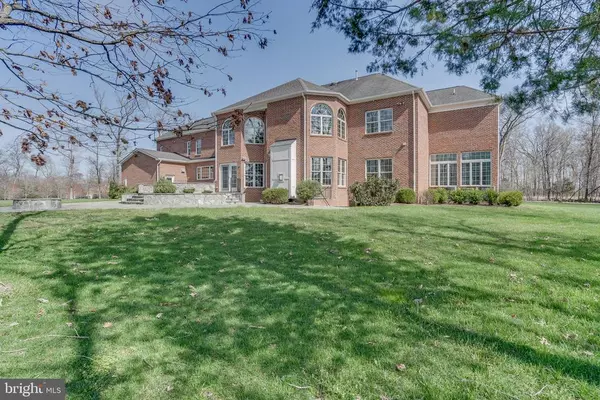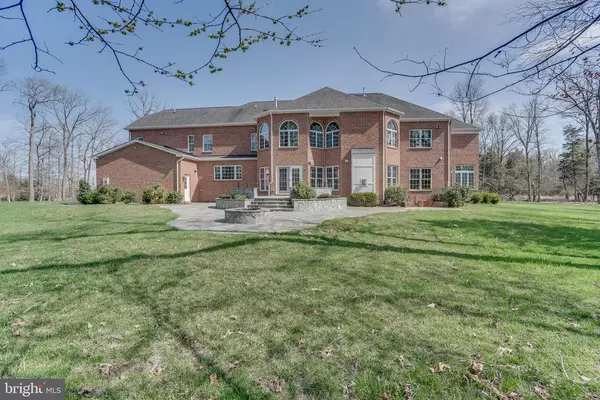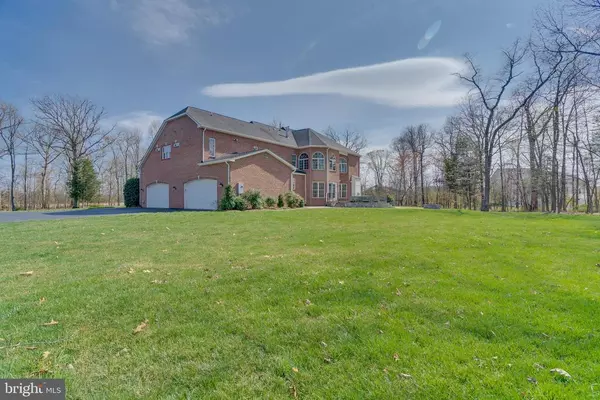$2,500,000
$2,500,000
For more information regarding the value of a property, please contact us for a free consultation.
7 Beds
7 Baths
9,031 SqFt
SOLD DATE : 04/27/2021
Key Details
Sold Price $2,500,000
Property Type Single Family Home
Sub Type Detached
Listing Status Sold
Purchase Type For Sale
Square Footage 9,031 sqft
Price per Sqft $276
Subdivision Evergreen Reserve
MLS Listing ID VALO434916
Sold Date 04/27/21
Style Colonial
Bedrooms 7
Full Baths 6
Half Baths 1
HOA Fees $125/mo
HOA Y/N Y
Abv Grd Liv Area 6,531
Originating Board BRIGHT
Year Built 2007
Annual Tax Amount $13,371
Tax Year 2021
Lot Size 12.500 Acres
Acres 12.5
Property Description
A MUST SEE!! Simply Amazing, 12.5 Acres lot, Pristine Condition, 4 sided Brick, 4 Car Garage, 10,000 sq ft of shear Luxury in prime Ashburn. Ideal for entrainment and/or relaxing. As you enter a grand foyer with sparkling marble flooring and grand dual stair case welcomes you. This is surrounded by huge dinning and impressive living room. 4 layer crown molding through out gives the foyer area a grand appearance. The living room leads to an amazing light filled, marble floor morning room. The dual staircases lead to grand family room with gleaming hardwood, fire place studded with tall standing stone, beautiful boxed ceiling with designer chandelier. The family room has TV hook up and cabinets ready for your entertainment system. The main level boosts bedroom with luxury full bath, 4 car garage and laundry along with huge mud room. Upper level impressive Master Bedroom with gleaming hardwood, luxury bath with huge standing shower, 2 large super huge walk in closet, fire place with sun filled sitting room and your own bar. Upper level has 4 more bedrooms with luxury bath. Basement with exercise room, huge screen for entertainment and impressive bar with walkup areaway. Outdoor boost beautiful patio with fire place. House is surrounded by beautiful trees that give privacy and lots of open area (12 acres) to enjoy.
Location
State VA
County Loudoun
Zoning 01
Rooms
Basement Fully Finished, Daylight, Full
Main Level Bedrooms 1
Interior
Hot Water 60+ Gallon Tank
Heating Forced Air
Cooling Central A/C
Fireplaces Number 2
Fireplace Y
Heat Source Natural Gas
Exterior
Parking Features Garage - Side Entry
Garage Spaces 4.0
Water Access N
Accessibility None
Attached Garage 4
Total Parking Spaces 4
Garage Y
Building
Story 3
Sewer Public Septic, Public Sewer
Water Public
Architectural Style Colonial
Level or Stories 3
Additional Building Above Grade, Below Grade
New Construction N
Schools
Elementary Schools Madison'S Trust
Middle Schools Brambleton
High Schools Independence
School District Loudoun County Public Schools
Others
Senior Community No
Tax ID 199457205000
Ownership Fee Simple
SqFt Source Assessor
Horse Property N
Special Listing Condition Standard
Read Less Info
Want to know what your home might be worth? Contact us for a FREE valuation!

Our team is ready to help you sell your home for the highest possible price ASAP

Bought with VIKAS GARG • Virginia Select Homes, LLC.

"My job is to find and attract mastery-based agents to the office, protect the culture, and make sure everyone is happy! "
14291 Park Meadow Drive Suite 500, Chantilly, VA, 20151

