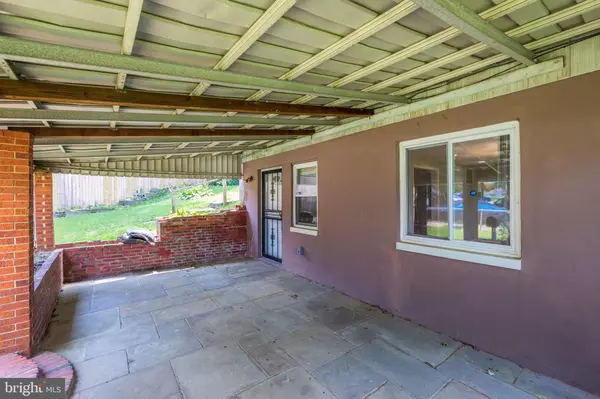$285,000
$279,900
1.8%For more information regarding the value of a property, please contact us for a free consultation.
3 Beds
2 Baths
1,274 SqFt
SOLD DATE : 10/28/2021
Key Details
Sold Price $285,000
Property Type Single Family Home
Sub Type Twin/Semi-Detached
Listing Status Sold
Purchase Type For Sale
Square Footage 1,274 sqft
Price per Sqft $223
Subdivision Temple Heights
MLS Listing ID MDPG2005574
Sold Date 10/28/21
Style Side-by-Side
Bedrooms 3
Full Baths 1
Half Baths 1
HOA Y/N N
Abv Grd Liv Area 1,274
Originating Board BRIGHT
Year Built 1958
Annual Tax Amount $3,162
Tax Year 2021
Lot Size 5,769 Sqft
Acres 0.13
Property Description
Unbelievable location in Oxon Hill, this move-in ready property is just a 10 minute walk to the Naylor Road Metro Station off the green line and minutes to DC! Featuring hardwood floors, recessed lighting, updated light fixtures, updated kitchen with stainless steel appliances and more! Enjoy the shaded side patio off the kitchen and an additional back patio off the upper level as well as a shed for additional storage. Great neighborhood amenities include a short walk to Oxon Run neighborhood park and close to Branch Ave and The Shops at Iverson. Ample street parking available and convenience to major commuter routes, enjoy and welcome home!
Location
State MD
County Prince Georges
Zoning R35
Interior
Interior Features Ceiling Fan(s), Upgraded Countertops, Recessed Lighting, Window Treatments, Combination Dining/Living, Kitchen - Efficiency, Tub Shower
Hot Water Natural Gas
Heating Forced Air
Cooling Central A/C
Flooring Hardwood, Vinyl, Tile/Brick
Equipment Stainless Steel Appliances, Washer, Dryer, Dishwasher, Disposal, Oven/Range - Gas, Built-In Range, Refrigerator, Icemaker
Fireplace N
Appliance Stainless Steel Appliances, Washer, Dryer, Dishwasher, Disposal, Oven/Range - Gas, Built-In Range, Refrigerator, Icemaker
Heat Source Natural Gas
Laundry Has Laundry, Main Floor
Exterior
Exterior Feature Patio(s)
Water Access N
Roof Type Architectural Shingle
Accessibility None
Porch Patio(s)
Garage N
Building
Story 2
Sewer Public Sewer
Water Public
Architectural Style Side-by-Side
Level or Stories 2
Additional Building Above Grade, Below Grade
New Construction N
Schools
Elementary Schools Panorama
Middle Schools Benjamin Stoddert
High Schools Potomac
School District Prince George'S County Public Schools
Others
Pets Allowed Y
Senior Community No
Tax ID 17060510719
Ownership Fee Simple
SqFt Source Assessor
Special Listing Condition Standard
Pets Allowed No Pet Restrictions
Read Less Info
Want to know what your home might be worth? Contact us for a FREE valuation!

Our team is ready to help you sell your home for the highest possible price ASAP

Bought with Jose A. Boggio • America's Choice Realty

"My job is to find and attract mastery-based agents to the office, protect the culture, and make sure everyone is happy! "
14291 Park Meadow Drive Suite 500, Chantilly, VA, 20151






