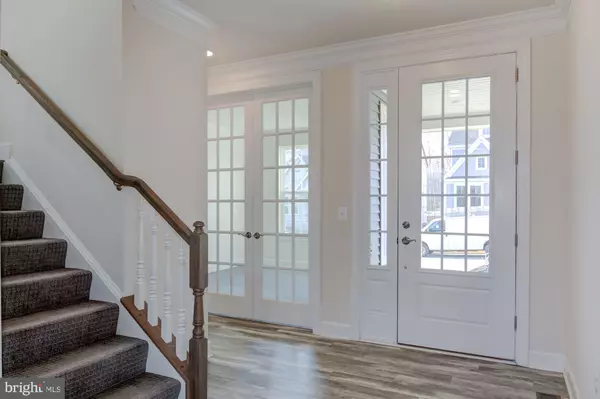$460,000
$475,000
3.2%For more information regarding the value of a property, please contact us for a free consultation.
4 Beds
3 Baths
3,033 SqFt
SOLD DATE : 03/27/2020
Key Details
Sold Price $460,000
Property Type Single Family Home
Sub Type Detached
Listing Status Sold
Purchase Type For Sale
Square Footage 3,033 sqft
Price per Sqft $151
Subdivision Embrey Mill
MLS Listing ID VAST218288
Sold Date 03/27/20
Style Traditional
Bedrooms 4
Full Baths 2
Half Baths 1
HOA Fees $120/mo
HOA Y/N Y
Abv Grd Liv Area 3,033
Originating Board BRIGHT
Year Built 2019
Annual Tax Amount $2,106
Tax Year 2019
Lot Size 6,629 Sqft
Acres 0.15
Property Description
This home is Priced To Sell!!! Why wait for new construction. Move right in to this Beautiful Open and Bright 4 bedroom, 2.5 bathroom, built in 2019 Stanley Martin home in Stafford's hottest new community, Embrey Mill. Sitting on one of the only lots in the entire neighborhood that is Backing to Woods and on a Cul De Sac, check out this home with over $50K in Builder Upgrades, Over 3000 square feet and Two Car Garage. This home opens up to Trendy Hardwood floors throughout main level, giving way to the Upgraded State of the Art Gourmet Kitchen. Kitchen is stacked with Energy Efficient Stainless Steel Appliances, Abundant Top Tier Upgraded Cabinetry, Lovely Quartz Counter Tops, an Industrial strength Range Hood, Wall Oven and Microwave, and Separate Extra Large Cooktop. Entire first floor Upgraded to include Recess Lighting and Extra Windows giving Panoramic Views of Incredible Wooded Hillside Backyard. Large Bedroom Size Flex space with Glass French Doors on first floor can serve as an office, library, children play area or extra living space. Upgraded Exposed Stairwell leads to upper level which is covered with Top Tier upgraded carpet and padding leading to four spacious bedrooms with ample closet space. Master bedroom boasts a huge walk in closet and a completely upgraded Luxurious Master Bath with Floating Glass Door and Floor to Ceiling tile. $30K lot premium with a walk out basement that is flooded with natural light waiting to be finished to its future owners desire. This amazing home is nestled in the still expanding Embrey Mill community which currently includes, Two Club Houses, Two proposed Onsite Brand New Schools, Outdoor Movies, Resident Gym, Dog Park, Community Garden, Walking and Nature Trails, Race Park, Fire-Pits Multi,-Purpose Sports Courts, Two Swimming Pools and its very own Restaurant! This magnificent home just happens to be within very close distance to several of the amenities, very close proximity to the new Pool and Recreation Center. This awesome neighborhood is also welcoming its own Town Center in 2020 that will include, a Grocery Store, several Retails Shops and Business offices. All of this just minutes away from I-95, Express lanes set to extent to Fredericksburg and VRE. This home is a MUST SEE!
Location
State VA
County Stafford
Rooms
Other Rooms Primary Bedroom, Bedroom 2, Bedroom 3, Bedroom 4, Kitchen, Family Room, Den, Breakfast Room, Primary Bathroom, Full Bath
Basement Unfinished
Interior
Interior Features Breakfast Area, Carpet, Combination Kitchen/Dining, Crown Moldings, Family Room Off Kitchen, Floor Plan - Open, Kitchen - Gourmet, Kitchen - Island, Kitchen - Table Space, Recessed Lighting, Upgraded Countertops, Walk-in Closet(s)
Hot Water Electric
Heating Central
Cooling Central A/C
Flooring Carpet, Laminated
Equipment Built-In Microwave, Cooktop, Dishwasher, Disposal, Dryer, Exhaust Fan, Humidifier, Icemaker, Oven - Single, Oven - Wall, Range Hood, Refrigerator, Stainless Steel Appliances, Washer, Water Heater
Fireplace N
Appliance Built-In Microwave, Cooktop, Dishwasher, Disposal, Dryer, Exhaust Fan, Humidifier, Icemaker, Oven - Single, Oven - Wall, Range Hood, Refrigerator, Stainless Steel Appliances, Washer, Water Heater
Heat Source Electric
Laundry Upper Floor
Exterior
Parking Features Garage - Front Entry
Garage Spaces 2.0
Amenities Available Club House, Common Grounds, Fitness Center, Jog/Walk Path, Picnic Area, Pool - Outdoor, Tot Lots/Playground
Water Access N
View Trees/Woods
Accessibility None
Attached Garage 2
Total Parking Spaces 2
Garage Y
Building
Story 3+
Sewer Public Sewer
Water Public
Architectural Style Traditional
Level or Stories 3+
Additional Building Above Grade
New Construction N
Schools
School District Stafford County Public Schools
Others
HOA Fee Include Management,Pool(s),Reserve Funds,Road Maintenance,Snow Removal,Trash
Senior Community No
Tax ID 29G 6 955
Ownership Fee Simple
SqFt Source Estimated
Security Features Security System
Special Listing Condition Standard
Read Less Info
Want to know what your home might be worth? Contact us for a FREE valuation!

Our team is ready to help you sell your home for the highest possible price ASAP

Bought with Gayle T Bailey II • Keller Williams Chantilly Ventures, LLC

"My job is to find and attract mastery-based agents to the office, protect the culture, and make sure everyone is happy! "
14291 Park Meadow Drive Suite 500, Chantilly, VA, 20151





