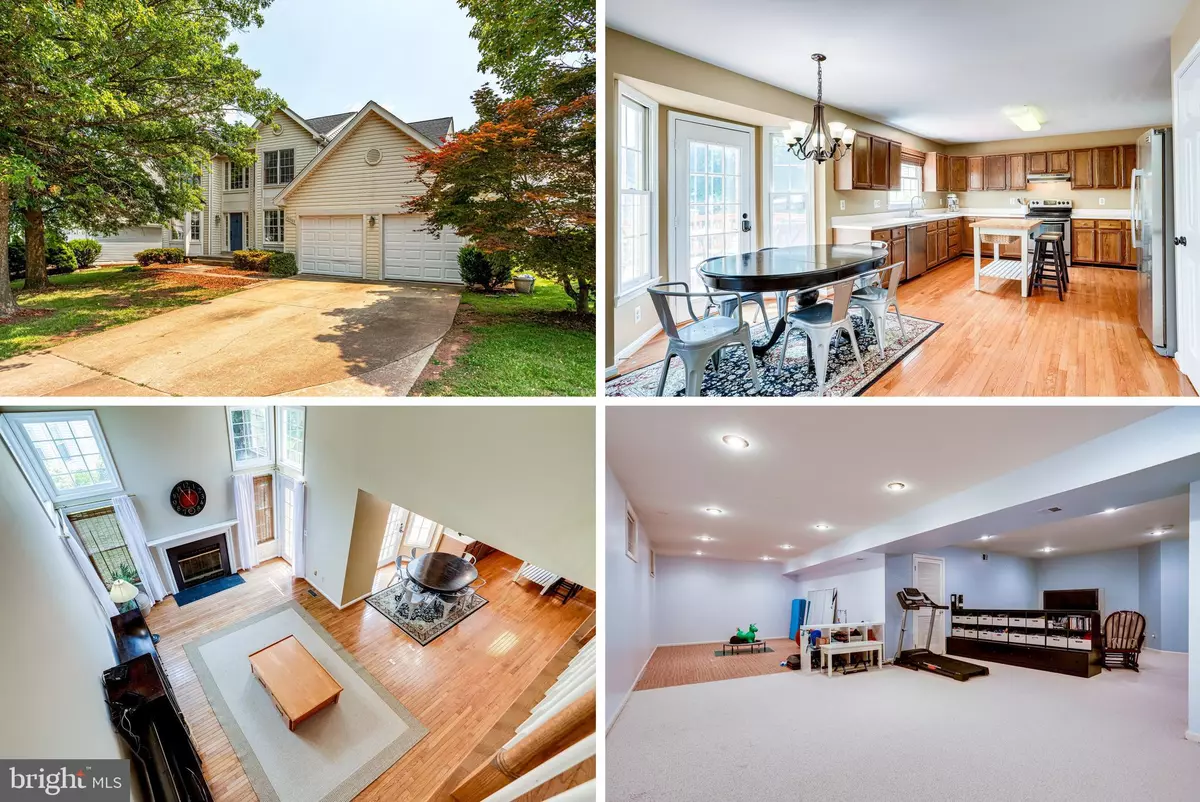$711,000
$684,900
3.8%For more information regarding the value of a property, please contact us for a free consultation.
5 Beds
5 Baths
3,820 SqFt
SOLD DATE : 09/01/2021
Key Details
Sold Price $711,000
Property Type Single Family Home
Sub Type Detached
Listing Status Sold
Purchase Type For Sale
Square Footage 3,820 sqft
Price per Sqft $186
Subdivision Ashburn Village
MLS Listing ID VALO2004122
Sold Date 09/01/21
Style Colonial
Bedrooms 5
Full Baths 4
Half Baths 1
HOA Fees $112/mo
HOA Y/N Y
Abv Grd Liv Area 2,674
Originating Board BRIGHT
Year Built 1992
Annual Tax Amount $6,458
Tax Year 2021
Lot Size 6,534 Sqft
Acres 0.15
Property Description
Well below recent Comps- Everything works, just need some updates*Please check the recent comps and you will see the value*Instant Equity*3 Full Baths upper level model is very rare in this price range in Ashburn Village*Also rare to have a Main Level Home Office in this price range**Total 3,820 sqft, 4 BRs and 3 Full Baths upper level(2nd BR has own Full Bath) + 5th BR & 4th Full Bath in Lower Level**-Total 5 BRs, 4.5 Bath & Main Level Home Office**3 Level Finished Colonial in Ashburn Village, Cul-de-sac location (no through traffic)*Near Pavilion Lake-Awesome Walking Trails*2 Story Foyer & 2 Story Family Room, open to Kitchen*Breakfast Nook & Spacious Open Kitchen*All Hardwood Floor-Main Level*Primary Bedroom w/Vaulted Ceiling, Walk-in Closet & Luxury Bathroom (Tub & Separate Shower)*Fully Finished Basement has Large Rec Room, 5th Bedroom(w/Walk-in Closet), 4th Full Bath, 2 Storage Rooms*Great Schools-Ashburn ES/Farmwell Station MS/Broad Run HS*1 mile to Ashburn Village Shopping Center, 3 miles to One Loudoun, 4 miles to Dulles Town Center, 4 miles to Ashburn Station Metro (near future)**Beautiful Home, but needs some updates, reflecting this awesome price!!Roof is only 2 years old ***Offers due by 8 pm, Tuesday, 7/27**
Location
State VA
County Loudoun
Zoning 04
Rooms
Other Rooms Living Room, Dining Room, Primary Bedroom, Bedroom 2, Bedroom 3, Bedroom 4, Bedroom 5, Kitchen, Family Room, Foyer, Breakfast Room, Laundry, Office, Recreation Room, Storage Room, Bathroom 2, Bathroom 3, Primary Bathroom
Basement Full, Fully Finished
Interior
Interior Features Floor Plan - Open, Kitchen - Table Space, Primary Bath(s), Wood Floors
Hot Water Natural Gas
Heating Forced Air
Cooling Central A/C
Flooring Hardwood, Carpet
Fireplaces Number 1
Fireplaces Type Wood
Fireplace Y
Heat Source Natural Gas
Exterior
Parking Features Garage - Front Entry, Garage Door Opener, Inside Access
Garage Spaces 2.0
Amenities Available Basketball Courts, Common Grounds, Fitness Center, Jog/Walk Path, Pool - Outdoor, Recreational Center, Tennis Courts, Tot Lots/Playground, Club House
Water Access N
Accessibility None
Attached Garage 2
Total Parking Spaces 2
Garage Y
Building
Story 3
Sewer Public Sewer
Water Public
Architectural Style Colonial
Level or Stories 3
Additional Building Above Grade, Below Grade
Structure Type Dry Wall,Cathedral Ceilings,2 Story Ceilings
New Construction N
Schools
Elementary Schools Ashburn
Middle Schools Farmwell Station
High Schools Broad Run
School District Loudoun County Public Schools
Others
HOA Fee Include Common Area Maintenance,Pool(s),Snow Removal
Senior Community No
Tax ID 085386160000
Ownership Fee Simple
SqFt Source Assessor
Special Listing Condition Standard
Read Less Info
Want to know what your home might be worth? Contact us for a FREE valuation!

Our team is ready to help you sell your home for the highest possible price ASAP

Bought with Travis Johnson • Property Collective
"My job is to find and attract mastery-based agents to the office, protect the culture, and make sure everyone is happy! "
14291 Park Meadow Drive Suite 500, Chantilly, VA, 20151






