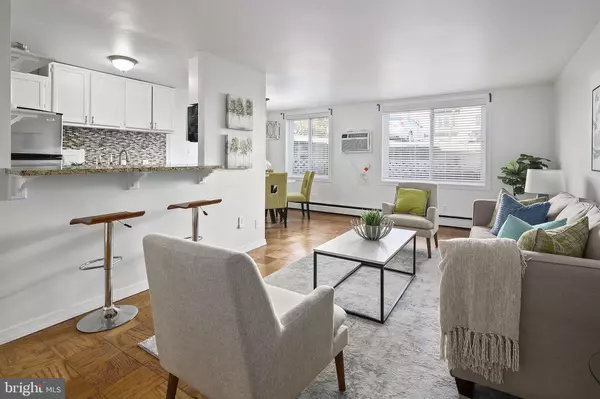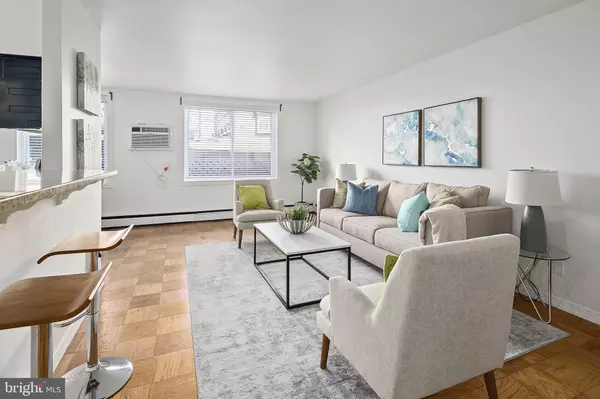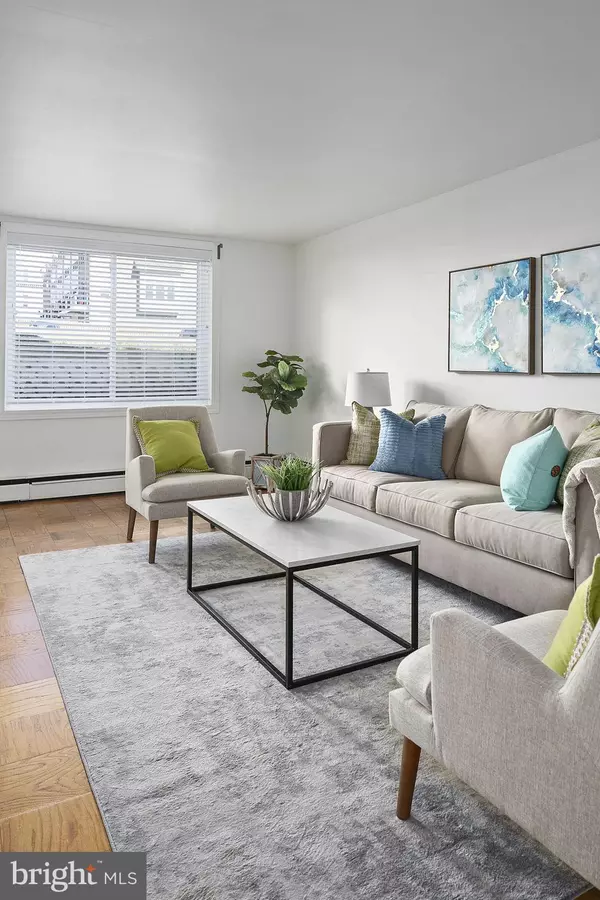$215,000
$215,000
For more information regarding the value of a property, please contact us for a free consultation.
1 Bed
1 Bath
669 SqFt
SOLD DATE : 04/29/2021
Key Details
Sold Price $215,000
Property Type Condo
Sub Type Condo/Co-op
Listing Status Sold
Purchase Type For Sale
Square Footage 669 sqft
Price per Sqft $321
Subdivision Brookland
MLS Listing ID DCDC2000086
Sold Date 04/29/21
Style Mid-Century Modern
Bedrooms 1
Full Baths 1
Condo Fees $594/mo
HOA Y/N N
Abv Grd Liv Area 669
Originating Board BRIGHT
Year Built 1967
Annual Tax Amount $855
Tax Year 2020
Property Description
Sunny & very spacious 1BR/1BA in University Hall Condominium. The unit features original wood floors, gorgeous remodeled bathroom and an open, updated kitchen. Enjoy your brand new gas stove, SS appliances, granite counters, and the open breakfast bar. There is tons of storage with GREAT closet space from multiple closets. The living room can fit the largest sectional couches, privacy from brand new custom shades, plus a separate dining room that is connected to the living room and kitchen. The ASSIGNED OFF-STREET PARKING SPACE CONVEYS. University Hall is professionally managed, pet-friendly, and has a community laundry room (rental-friendly). Quiet location just blocks to the attractions and conveniences of Brookland (as well as Catholic U & Trinity College - great rental opportunity!), 3000 7th Street NE is close to Metro, Monroe Street Market, Busboys & Poets, Chipotle, Starbucks, Menomale, Brookland's Finest, and yoga/Pilates studios. Take advantage of the Brookland Arts Walk, farmers market, and Rhode Island Row with its Giant, Home Depot, restaurants, Metro. Additionally, close to the Metropolitan Branch Trail, Capital Bikeshare, and the new Bryant Street redevelopment (underway). Take a look at the 3D tour!
Location
State DC
County Washington
Zoning RA1
Rooms
Main Level Bedrooms 1
Interior
Hot Water Other
Heating Wall Unit
Cooling Wall Unit
Fireplace N
Heat Source Electric
Laundry Common
Exterior
Garage Spaces 1.0
Parking On Site 1
Amenities Available Picnic Area
Water Access N
Accessibility None
Total Parking Spaces 1
Garage N
Building
Story 1
Unit Features Garden 1 - 4 Floors
Sewer Public Sewer
Water Public
Architectural Style Mid-Century Modern
Level or Stories 1
Additional Building Above Grade, Below Grade
New Construction N
Schools
School District District Of Columbia Public Schools
Others
HOA Fee Include Electricity,Water,Common Area Maintenance,Trash,Sewer,Ext Bldg Maint,Parking Fee
Senior Community No
Tax ID 3645//2004
Ownership Condominium
Special Listing Condition Standard
Read Less Info
Want to know what your home might be worth? Contact us for a FREE valuation!

Our team is ready to help you sell your home for the highest possible price ASAP

Bought with Norma M Skeete • Samson Properties
"My job is to find and attract mastery-based agents to the office, protect the culture, and make sure everyone is happy! "
14291 Park Meadow Drive Suite 500, Chantilly, VA, 20151






