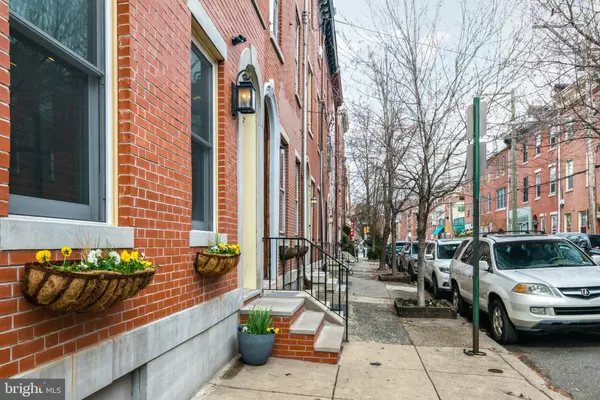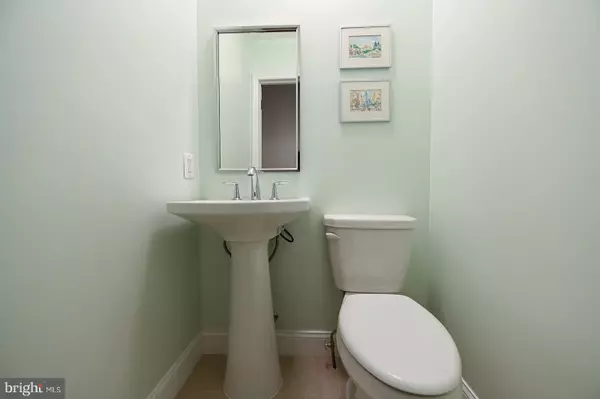$925,000
$925,000
For more information regarding the value of a property, please contact us for a free consultation.
4 Beds
3 Baths
2,503 SqFt
SOLD DATE : 04/26/2022
Key Details
Sold Price $925,000
Property Type Townhouse
Sub Type Interior Row/Townhouse
Listing Status Sold
Purchase Type For Sale
Square Footage 2,503 sqft
Price per Sqft $369
Subdivision Bella Vista
MLS Listing ID PAPH2092358
Sold Date 04/26/22
Style Straight Thru
Bedrooms 4
Full Baths 2
Half Baths 1
HOA Y/N N
Abv Grd Liv Area 2,503
Originating Board BRIGHT
Year Built 1915
Annual Tax Amount $7,949
Tax Year 2022
Lot Size 1,114 Sqft
Acres 0.03
Lot Dimensions 19.00 x 100.00
Property Description
Welcome to 618 S. 10th Street.
Absolutely incredible light and space in this grand Bella Vista beauty!
Originally built in 1915, this home has been lovingly upgraded by its current owners to create the perfect blend of historic and modern aesthetics with an unparalleled work from home space. It features over 2500 square feet of living space, and is 18 feet wide. This home was beautifully renovated while maintaining the incredible historical charm of multiple archways, high ceilings, original hardwood flooring, unbelievable crown moldings and trim work throughout.
You enter the home through the gorgeously tiled foyer. It features a stately archway and 10 ft. ceilings. To your left is a flex space that can be used as a spacious family room with an office behind it, and a powder room separating the two. You may run your business out of the downstairs space as it is zoned for mixed use. Alternatively there is an option to lease it to the neighbor if you wish.
Traveling the exquisitely carved staircase to the second level you will find a brand new gourmet kitchen complete with stainless steel appliances, quartz countertops and a breakfast bar. Perfect for entertaining, the open floor plan features 10 foot ceilings, gorgeous moldings, original hardwoods, wood burning fireplace with marble surround, and new extra large windows facing both East and West for morning and afternoon light. The room offers expansive space for both a dining area as well as a large living room. Entertain and dine on the lovely outdoor patio nestled among mature trees and overlooking the courtyard. Look forward to the colorful foliage of sugar maples in the Fall.
The next level up offers two bedrooms, the newly renovated hall bath and the laundry. The front bedroom offers a second wood burning fireplace with a wood mantle and a spacious walk-in closet. The top floor boasts the third bedroom with a glass tile recently renovated bathroom, and ample closets. The fabulous deck offers breathtaking views of Center City. The sunsets are stunning and watching the seasons change from this spot never gets old.
Walking score is a 99. This home is conveniently located a half block from Acme, Whole Foods, Starbucks, CVS, Palumbo Park, and many amazing restaurants and amenities. Don't miss this incredible home in a prime location!
Location
State PA
County Philadelphia
Area 19147 (19147)
Zoning RM1
Rooms
Basement Unfinished
Interior
Hot Water Natural Gas
Heating Forced Air
Cooling Central A/C
Heat Source Natural Gas
Laundry Has Laundry
Exterior
Water Access N
Accessibility None
Garage N
Building
Story 3
Foundation Other
Sewer Public Sewer
Water Public
Architectural Style Straight Thru
Level or Stories 3
Additional Building Above Grade, Below Grade
New Construction N
Schools
School District The School District Of Philadelphia
Others
Senior Community No
Tax ID 871505310
Ownership Fee Simple
SqFt Source Assessor
Special Listing Condition Standard
Read Less Info
Want to know what your home might be worth? Contact us for a FREE valuation!

Our team is ready to help you sell your home for the highest possible price ASAP

Bought with Scott Hickman • Compass RE

"My job is to find and attract mastery-based agents to the office, protect the culture, and make sure everyone is happy! "
14291 Park Meadow Drive Suite 500, Chantilly, VA, 20151






