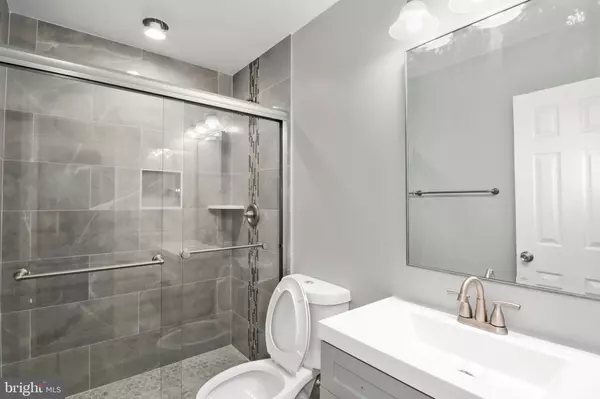$379,500
$379,500
For more information regarding the value of a property, please contact us for a free consultation.
4 Beds
2 Baths
1,620 SqFt
SOLD DATE : 04/17/2021
Key Details
Sold Price $379,500
Property Type Single Family Home
Sub Type Detached
Listing Status Sold
Purchase Type For Sale
Square Footage 1,620 sqft
Price per Sqft $234
Subdivision Brookfield North
MLS Listing ID MDAA2000102
Sold Date 04/17/21
Style Split Foyer
Bedrooms 4
Full Baths 2
HOA Y/N N
Abv Grd Liv Area 1,092
Originating Board BRIGHT
Year Built 1978
Annual Tax Amount $2,867
Tax Year 2021
Lot Size 7,000 Sqft
Acres 0.16
Property Description
Motivated Seller! Kitchen is updated with Cherry cabinets, granite counter tops, tile backsplash and recessed lights. Large living room and dining area makes entertaining a breeze. Oversized family room downstairs with gas fireplace allows for even more room to spread out. Brand new water heater. 4 bedrooms and 2 full bathrooms. Brand New Sliding Doors off the deck. Brand New French Doors off the Patio. Brand New Trim along all the new hardwood floors. Over $7,000 dollars spent in brand new grass and landscaping for the property. From your spacious deck, which is perfect for cookouts and outdoor dining, you can take in the view of the pool. The inground pool with slide will provide many summertime memories for the kids. Solar panels will reduce the heating and cooling costs. This is a commuter's dream, as it is close to both 97 and 100. WILL NOT QUALIFY FOR FHA FINANCING DUE TO SELLER OWNING LESS THEN 90 DAYS. QUALIFIES FOR VA LOAN AND CONVENTIONAL LOAN.
Location
State MD
County Anne Arundel
Zoning R5
Rooms
Other Rooms Living Room, Dining Room, Bedroom 2, Bedroom 3, Bedroom 4, Kitchen, Family Room, Bedroom 1, Bonus Room, Full Bath
Basement Daylight, Partial, Rear Entrance, Walkout Level, Windows, Workshop
Main Level Bedrooms 3
Interior
Hot Water Electric
Heating Central
Cooling Central A/C
Equipment Built-In Microwave, Dryer, Washer, Dishwasher, Refrigerator, Icemaker, Stove
Appliance Built-In Microwave, Dryer, Washer, Dishwasher, Refrigerator, Icemaker, Stove
Heat Source Oil
Exterior
Water Access N
Roof Type Shingle,Composite
Accessibility None
Garage N
Building
Story 1
Sewer Public Sewer
Water Public
Architectural Style Split Foyer
Level or Stories 1
Additional Building Above Grade, Below Grade
New Construction N
Schools
School District Anne Arundel County Public Schools
Others
Senior Community No
Tax ID 020314890007190
Ownership Fee Simple
SqFt Source Assessor
Special Listing Condition Standard
Read Less Info
Want to know what your home might be worth? Contact us for a FREE valuation!

Our team is ready to help you sell your home for the highest possible price ASAP

Bought with Raymond Meseroll • American Premier Realty, LLC

"My job is to find and attract mastery-based agents to the office, protect the culture, and make sure everyone is happy! "
14291 Park Meadow Drive Suite 500, Chantilly, VA, 20151






