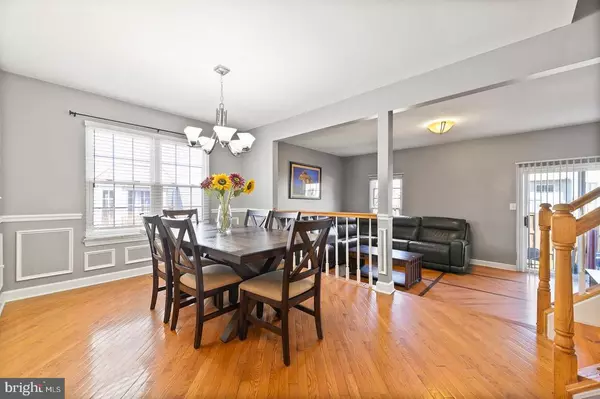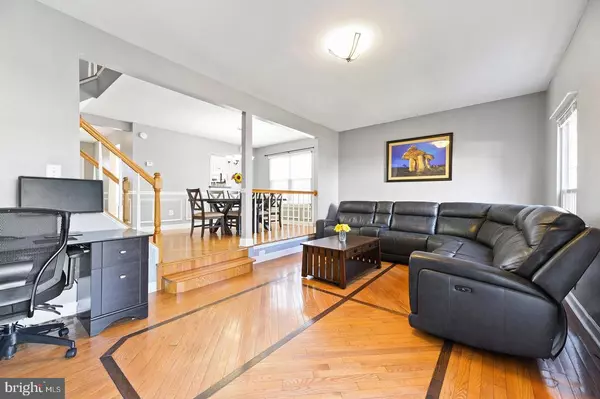$411,000
$410,000
0.2%For more information regarding the value of a property, please contact us for a free consultation.
3 Beds
3 Baths
1,772 SqFt
SOLD DATE : 04/21/2021
Key Details
Sold Price $411,000
Property Type Townhouse
Sub Type End of Row/Townhouse
Listing Status Sold
Purchase Type For Sale
Square Footage 1,772 sqft
Price per Sqft $231
Subdivision Potomac Crossing
MLS Listing ID VALO434288
Sold Date 04/21/21
Style Other
Bedrooms 3
Full Baths 2
Half Baths 1
HOA Fees $81/mo
HOA Y/N Y
Abv Grd Liv Area 1,372
Originating Board BRIGHT
Year Built 1989
Annual Tax Amount $4,099
Tax Year 2021
Lot Size 3,049 Sqft
Acres 0.07
Property Description
Youll love this beautiful little gem convenient to everything Leesburg! Enjoy the professionally painted white cabinets in the sun drenched kitchen complete with stainless steel appliances and lovely bay window with white plantation blinds to let the sunshine in! Hardwood floors and tastefully painted gray walls with freshly painted shadow boxes throughout the main floor will invite you and your guests to relax and unwind while enjoying the view of your fully fenced backyard. Venture upstairs to three bedrooms, two with hardwood floors, and a freshly painted full bath. Delight in the huge walk-in closet and two additional closets in the owners suite. Travel downstairs to the basement complete with recreation room, separate den or playroom, full bath, and storage space with washer and dryer. Enjoy the community amenities including a clubhouse and pool, basketball courts, tennis courts, walking trails, and playgrounds!
Location
State VA
County Loudoun
Zoning 06
Rooms
Other Rooms Living Room, Dining Room, Kitchen, Den, Foyer, Recreation Room, Half Bath
Basement Full
Interior
Interior Features Attic, Breakfast Area, Carpet, Chair Railings, Dining Area, Floor Plan - Open, Kitchen - Eat-In, Kitchen - Table Space, Pantry, Stall Shower, Tub Shower, Walk-in Closet(s), Window Treatments, Wood Floors
Hot Water Natural Gas
Heating Heat Pump(s)
Cooling Central A/C
Flooring Hardwood, Carpet, Ceramic Tile
Equipment Built-In Microwave, Built-In Range, Dishwasher, Disposal, Dryer - Electric, Microwave, Refrigerator, Stainless Steel Appliances, Stove, Washer, Water Heater
Furnishings No
Fireplace N
Window Features Bay/Bow
Appliance Built-In Microwave, Built-In Range, Dishwasher, Disposal, Dryer - Electric, Microwave, Refrigerator, Stainless Steel Appliances, Stove, Washer, Water Heater
Heat Source Natural Gas
Laundry Basement
Exterior
Exterior Feature Patio(s)
Fence Board, Rear
Amenities Available Club House, Pool - Outdoor, Tennis Courts
Water Access N
Roof Type Architectural Shingle
Accessibility None
Porch Patio(s)
Garage N
Building
Story 2
Sewer Public Septic
Water Public
Architectural Style Other
Level or Stories 2
Additional Building Above Grade, Below Grade
Structure Type Dry Wall
New Construction N
Schools
School District Loudoun County Public Schools
Others
Pets Allowed Y
HOA Fee Include Common Area Maintenance,Insurance,Management,Pool(s),Snow Removal
Senior Community No
Tax ID 187399401000
Ownership Fee Simple
SqFt Source Assessor
Acceptable Financing Cash, Conventional, FHA, VA
Horse Property N
Listing Terms Cash, Conventional, FHA, VA
Financing Cash,Conventional,FHA,VA
Special Listing Condition Standard
Pets Allowed Number Limit
Read Less Info
Want to know what your home might be worth? Contact us for a FREE valuation!

Our team is ready to help you sell your home for the highest possible price ASAP

Bought with Michael P Wagner • Pearson Smith Realty, LLC
"My job is to find and attract mastery-based agents to the office, protect the culture, and make sure everyone is happy! "
14291 Park Meadow Drive Suite 500, Chantilly, VA, 20151






